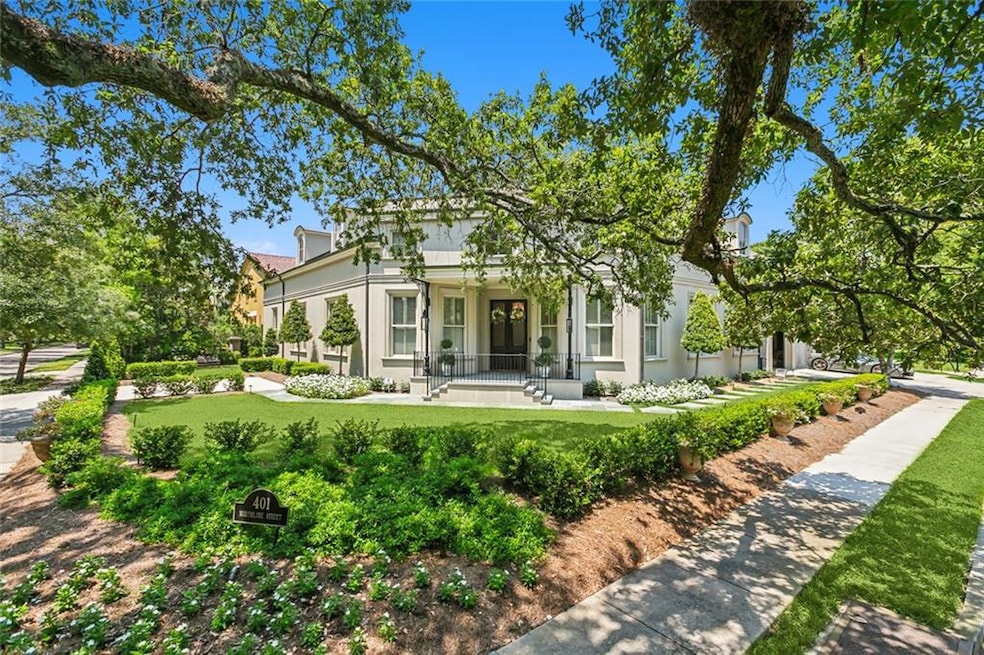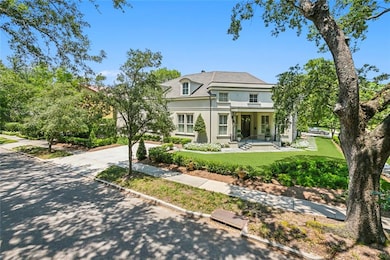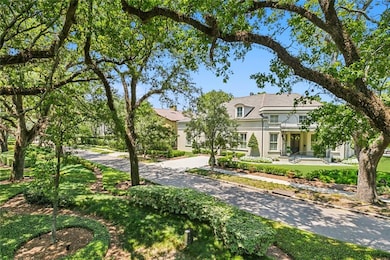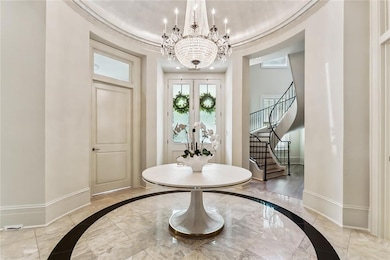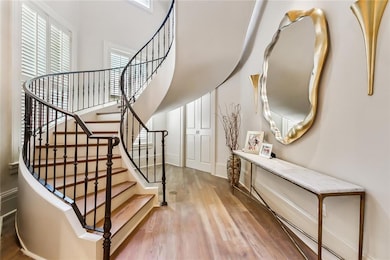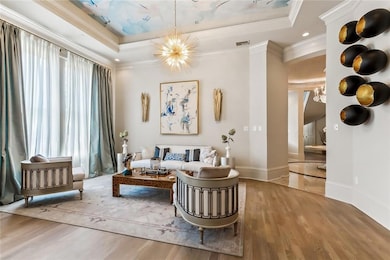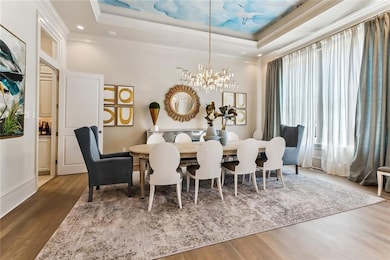401 Northline St Metairie, LA 70005
Old Metairie NeighborhoodEstimated payment $15,753/month
Highlights
- 0.29 Acre Lot
- Traditional Architecture
- Corner Lot
- Metairie Academy For Advanced Studies Rated A-
- Steam Shower
- Stone Countertops
About This Home
Exquisite custom-built home in Metairie Club Gardens. Welcome to this beautifully appointed residence on Northline Street, perfectly situated on the corner of Northline and Vincent in one of Metairie’s most prestigious neighborhoods. Step inside through an elegant marble entrance highlighted by a hand-painted silver leaf dome ceiling, setting the tone for the luxurious living that awaits. The downstairs primary suite offers a serene retreat featuring a steam shower and a private safe room for added peace of mind. The thoughtful floor plan includes a large kitchen and spacious den ideal for both entertaining and everyday living. Formal living and dining rooms, a guest suite, and a large office complete the first floor, while the second level features four additional bedrooms and two full bathrooms providing ample space for family and guests. High-end amenities elevate this home’s comfort and convenience, including an elevator for effortless access between levels, a billiard room perfect for gatherings, a private gym, a media room for movie nights, a whole-house generator, a fireplace adding warmth and charm, a surround sound system throughout, a central vacuum system for easy maintenance, and an attached two-car garage. Twelve-foot ceilings throughout the main level and a sixteen-foot coffered ceiling in the den create an airy sense of sophistication. The sellers have recently updated the first floor to further enhance the home’s appeal. The gourmet kitchen is outfitted with stainless steel appliances including two ovens, a warming oven, a wine cooler, and two full-size dishwashers. Five independent A/C and heating units ensure year-round comfort. This exceptional home seamlessly blends luxury and functionality, offering refined living and timeless design in one of Metairie’s most sought-after neighborhoods.
Home Details
Home Type
- Single Family
Est. Annual Taxes
- $239
Year Built
- Built in 2004
Lot Details
- 0.29 Acre Lot
- Lot Dimensions are 100 x 125
- Fenced
- Corner Lot
- Oversized Lot
- Sprinkler System
- Property is in excellent condition
Home Design
- Traditional Architecture
- Brick Exterior Construction
- Slab Foundation
- Shingle Roof
- Stucco
Interior Spaces
- 8,580 Sq Ft Home
- Property has 2 Levels
- Elevator
- Central Vacuum
- Gas Fireplace
- Home Security System
Kitchen
- Butlers Pantry
- Oven
- Cooktop
- Microwave
- Dishwasher
- Wine Cooler
- Stone Countertops
Bedrooms and Bathrooms
- 6 Bedrooms
- Steam Shower
Parking
- Garage
- Garage Door Opener
- Off-Street Parking
Outdoor Features
- Courtyard
- Covered Patio or Porch
Utilities
- Air Filtration System
- Multiple cooling system units
- Central Heating and Cooling System
- Multiple Heating Units
Additional Features
- Air Purifier
- City Lot
Community Details
- Metairie Club Garden Subdivision
Listing and Financial Details
- Tax Lot 13
- Assessor Parcel Number 0810000999
Map
Home Values in the Area
Average Home Value in this Area
Tax History
| Year | Tax Paid | Tax Assessment Tax Assessment Total Assessment is a certain percentage of the fair market value that is determined by local assessors to be the total taxable value of land and additions on the property. | Land | Improvement |
|---|---|---|---|---|
| 2024 | $239 | $315,050 | $75,000 | $240,050 |
| 2023 | $41,238 | $315,050 | $75,000 | $240,050 |
| 2022 | $41,141 | $315,050 | $75,000 | $240,050 |
| 2021 | $37,488 | $315,050 | $75,000 | $240,050 |
| 2020 | $23,247 | $196,770 | $75,000 | $121,770 |
| 2019 | $23,082 | $190,050 | $62,500 | $127,550 |
| 2018 | $20,701 | $190,050 | $62,500 | $127,550 |
| 2017 | $21,552 | $190,050 | $62,500 | $127,550 |
| 2016 | $21,134 | $190,050 | $62,500 | $127,550 |
| 2015 | $19,979 | $177,620 | $50,000 | $127,620 |
| 2014 | $19,979 | $177,620 | $50,000 | $127,620 |
Property History
| Date | Event | Price | List to Sale | Price per Sq Ft | Prior Sale |
|---|---|---|---|---|---|
| 11/13/2025 11/13/25 | For Sale | $2,999,900 | -21.0% | $350 / Sq Ft | |
| 02/26/2021 02/26/21 | Sold | -- | -- | -- | View Prior Sale |
| 01/27/2021 01/27/21 | Pending | -- | -- | -- | |
| 01/11/2021 01/11/21 | For Sale | $3,799,000 | -- | $431 / Sq Ft |
Purchase History
| Date | Type | Sale Price | Title Company |
|---|---|---|---|
| Cash Sale Deed | $3,235,000 | Title Stream Llc |
Source: ROAM MLS
MLS Number: 2530628
APN: 0810000999
- 218 Avenue E
- 516 Betz Place
- 510 Betz Place
- 102 Friedrichs Ave
- 345 Betz Place
- 3404 Livingston St
- 9523 Palm St
- 3511 Livingston St
- 205 Iona St
- 201 Iona St
- 9304 Colappissa St
- 9222 Edinburgh St
- 201 Narcissus St
- 2825 Cherry St
- 9311 Belfast St Unit Suite E
- 9031 Palm St
- 4 Azalea Ct
- 9107 Fig St
- 8939 Dixon St
- 8810 Oleander St
