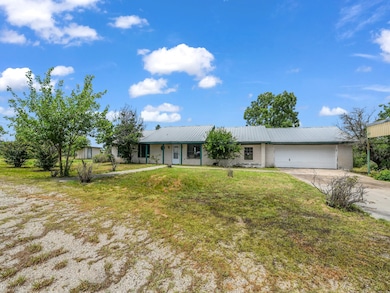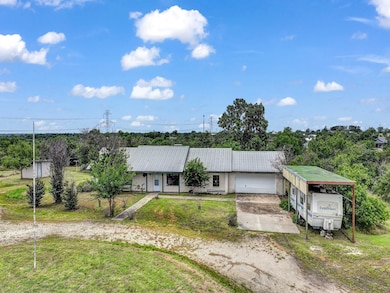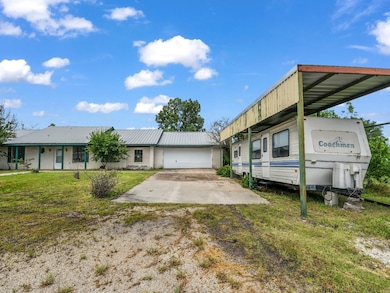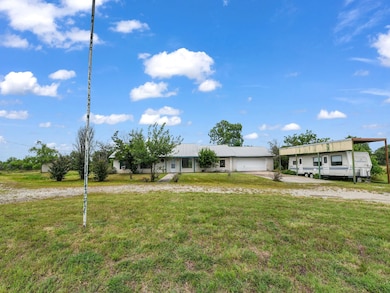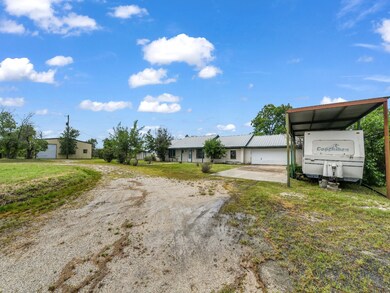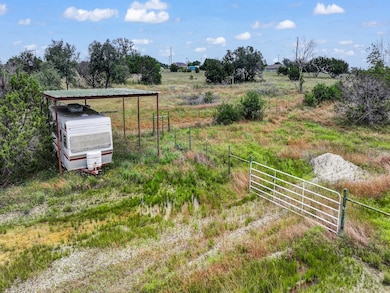
401 Old Agnes Rd Weatherford, TX 76088
Estimated payment $5,063/month
Highlights
- Parking available for a boat
- Open Floorplan
- Ranch Style House
- 12 Acre Lot
- Wood Burning Stove
- Cathedral Ceiling
About This Home
12 Gated Acres On Old Agnes Road With Easy Access To FM 51. Bring Your Horses And Livestock. Property Has A Secluded All Electric 3-2 Painted Brick Home With A New 2-Car 23X24 Attached Garage And 40X60 Metal Shop. The Home Has Large Formal Dining Area, Breakfast Nook With Bay Window, Large Utility Room And Unfinished Bonus Room. Kitchen Has New Wall Oven That Has Never Been Used, Electric Cooktop, And Pass Through Feature To The Living Room That Could Serve As A Breakfast Bar. Living Room Is Large With Beamed Cathedral Ceiling, Wood Burning Brick Fireplace And Extra Long Raised Hearth. Over Sized Windows Through-Out Provide Lots Of Natural Light, Central Heat And Air But Seller Used Window Units The Last Several Years. Extended Covered Front Porch And Covered Back Patio. 40X60 Shop Is Perlin Metal With Electric, Custom Shelving, Tandem Roll-up Doors And Carport On The Back. Property Is Fenced And Cross Fenced. There Is A Seasonal Tank, 2 RV Carports, Dog Runs And Fenced Garden Area. All Buildings Have Metal Roofs. This Property Is On A Well And Septic And Has High-Speed Internet Available. The House Is In Need Of Updating And There Is No Survey Available. This Is A Must Show Property For Someone Looking For A Little Farm Close To Weatherford With That Privacy Feel.
Listing Agent
Evans & Williams Realty Group, Brokerage Phone: (817) 596-2858 License #0599151 Listed on: 06/13/2025
Co-Listing Agent
Evans & Williams Realty Group, Brokerage Phone: (817) 596-2858 License #0362169
Home Details
Home Type
- Single Family
Est. Annual Taxes
- $7,579
Year Built
- Built in 1978
Lot Details
- 12 Acre Lot
- Kennel
- Dog Run
- Gated Home
- Cross Fenced
- Property is Fully Fenced
- Barbed Wire
- Perimeter Fence
- Pipe Fencing
- Wire Fence
- Rock Outcropping
- Interior Lot
- Level Lot
- Cleared Lot
- Many Trees
- Back Yard
Parking
- 2 Car Attached Garage
- 2 Detached Carport Spaces
- Enclosed Parking
- Converted Garage
- Oversized Parking
- Inside Entrance
- Parking Accessed On Kitchen Level
- Lighted Parking
- Front Facing Garage
- Garage Door Opener
- Circular Driveway
- Gravel Driveway
- Open Parking
- Parking available for a boat
- RV Carport
Home Design
- Ranch Style House
- Brick Exterior Construction
- Slab Foundation
- Metal Roof
Interior Spaces
- 2,380 Sq Ft Home
- Open Floorplan
- Built-In Features
- Cathedral Ceiling
- Ceiling Fan
- Chandelier
- Wood Burning Stove
- Wood Burning Fireplace
- Raised Hearth
- Self Contained Fireplace Unit Or Insert
- Fireplace With Glass Doors
- Fireplace Features Masonry
- Bay Window
- Living Room with Fireplace
- Security Gate
- Washer and Electric Dryer Hookup
Kitchen
- Electric Oven
- Electric Cooktop
- Dishwasher
- Disposal
Flooring
- Carpet
- Linoleum
Bedrooms and Bathrooms
- 3 Bedrooms
- Walk-In Closet
- 2 Full Bathrooms
Outdoor Features
- Covered patio or porch
- Outdoor Storage
Schools
- Seguin Elementary School
- Weatherford High School
Farming
- Agricultural
- Pasture
Utilities
- Window Unit Cooling System
- Central Heating and Cooling System
- Vented Exhaust Fan
- Electric Water Heater
- Phone Available
- Cable TV Available
Listing and Financial Details
- Assessor Parcel Number R000065777
Map
Home Values in the Area
Average Home Value in this Area
Tax History
| Year | Tax Paid | Tax Assessment Tax Assessment Total Assessment is a certain percentage of the fair market value that is determined by local assessors to be the total taxable value of land and additions on the property. | Land | Improvement |
|---|---|---|---|---|
| 2023 | $1,386 | $422,960 | $0 | $0 |
| 2022 | $7,159 | $481,610 | $231,600 | $250,010 |
| 2021 | $7,041 | $481,610 | $231,600 | $250,010 |
| 2020 | $6,446 | $335,520 | $143,990 | $191,530 |
| 2019 | $6,251 | $335,520 | $143,990 | $191,530 |
| 2018 | $5,713 | $262,630 | $106,800 | $155,830 |
| 2017 | $5,829 | $262,630 | $106,800 | $155,830 |
| 2016 | $5,722 | $257,770 | $106,800 | $150,970 |
| 2015 | $973 | $257,770 | $106,800 | $150,970 |
| 2014 | $929 | $229,540 | $105,600 | $123,940 |
Property History
| Date | Event | Price | Change | Sq Ft Price |
|---|---|---|---|---|
| 06/13/2025 06/13/25 | For Sale | $800,000 | -- | $336 / Sq Ft |
Purchase History
| Date | Type | Sale Price | Title Company |
|---|---|---|---|
| Deed | -- | -- |
Similar Homes in Weatherford, TX
Source: North Texas Real Estate Information Systems (NTREIS)
MLS Number: 20946572
APN: R000065777
- 220 Jupiter Trail
- 21 Jupiter Trail
- 20 Jupiter Trail
- 280 Jupiter Trail
- 171 Jupiter Trail
- Lot 87 Latigo Way
- Reb TBD Latigo Way
- TBD Sinclair Latigo Way
- TBD 77 Pommel Ct
- TBD 27 Hackamore Ct
- 229 Latigo Way
- 283 Latigo Way
- 280/283 Latigo Way
- 509 Hackamore Ct
- 3944 Old Springtown Rd
- 3921 Old Springtown Rd
- 105 Bosal Ln
- Lot 71 Bosal Ln
- Lot 63 Bosal Ln
- BED TBD Bosal Ln
- 2612 N Fm 51
- 105 Granada Dr
- 122 Lindas Creek Ln
- 1353 Friendship Rd
- 1829 N Main St
- 119 Collett Ct
- 109 Jolin Ln
- 104 Jolin
- 461 Glen Lake Dr
- 1318 Johnson Bend Rd Unit 1
- 300 Garden Ln
- 1648 Sandle Wood Dr
- 105 Henson Ct
- 109 Mimosa St
- 1011 Vine St Unit 1-24
- 1801 Lone Oak Rd
- 233 Wellington Trail
- 2129 Holly Oaks Ln
- 2129 Holly Oaks Ln Unit 266
- 2129 Holly Oaks Ln Unit 225

