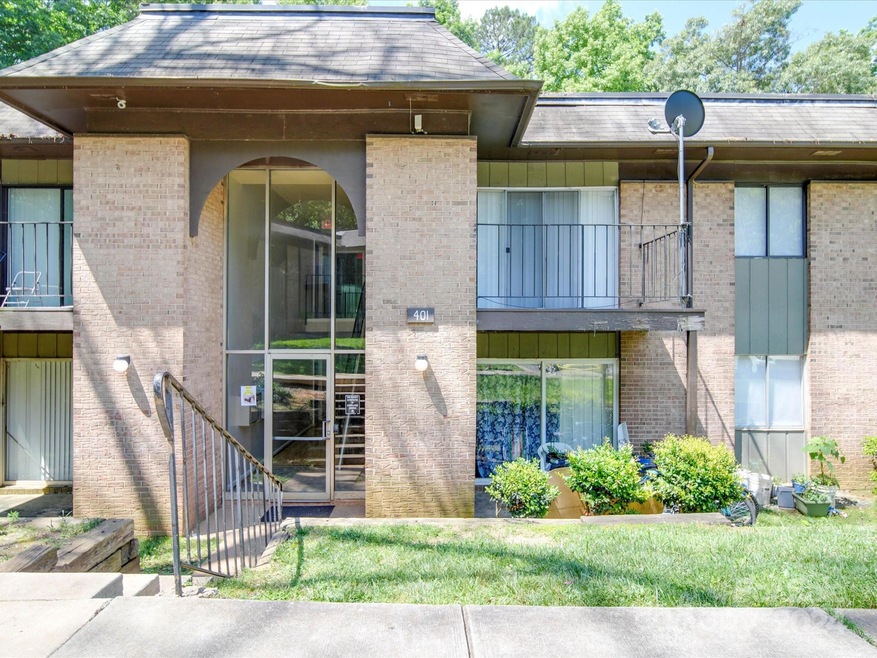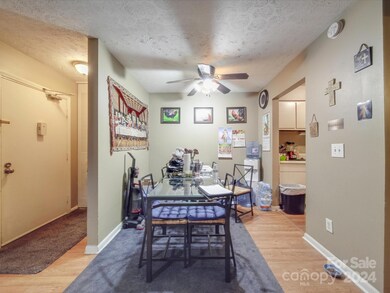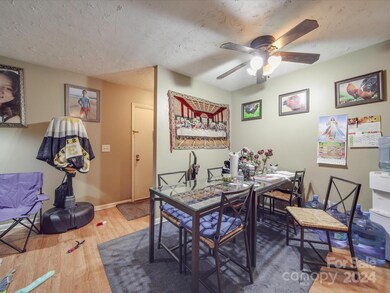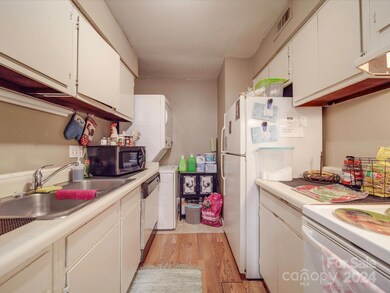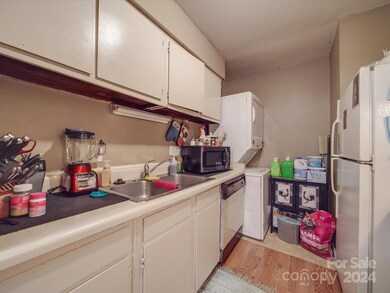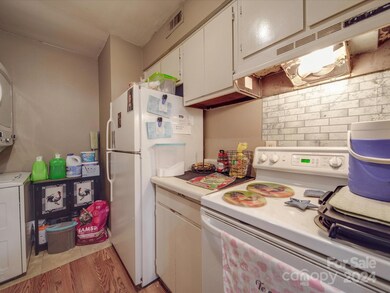
401 Orchard Trace Ln Unit 4 Charlotte, NC 28213
Hidden Valley NeighborhoodHighlights
- Patio
- 1-Story Property
- Central Heating and Cooling System
- Laundry Room
- Four Sided Brick Exterior Elevation
About This Home
As of July 2024Are you a first time homebuyer or looking to expand your investment portfolio? Look no further!! This adorable 2 bedroom and 1 bathroom condo located less than 20 minute from center city Charlotte is ready for you! This adorable condo is located on the first floor. Enter into the home featuring an open floor plan with the dining area and living room. From the living room, a sliding glass door opens to the back patio area. Lease is month to month and $895/mo.
Last Agent to Sell the Property
CRE Management, LLC Brokerage Email: macyjordanrealestate@gmail.com License #340185 Listed on: 05/28/2024

Co-Listed By
Coldwell Banker- CK Select Brokerage Email: macyjordanrealestate@gmail.com License #235328
Property Details
Home Type
- Condominium
Est. Annual Taxes
- $446
Year Built
- Built in 1974
HOA Fees
- $258 Monthly HOA Fees
Home Design
- Slab Foundation
- Four Sided Brick Exterior Elevation
Interior Spaces
- 829 Sq Ft Home
- 1-Story Property
- Laundry Room
Bedrooms and Bathrooms
- 2 Main Level Bedrooms
- 1 Full Bathroom
Parking
- 1 Open Parking Space
- Parking Lot
Schools
- Newell Elementary School
- Martin Luther King Jr Middle School
- Julius L. Chambers High School
Additional Features
- Patio
- Central Heating and Cooling System
Community Details
- Greenway Realty Management Association, Phone Number (704) 940-0847
- Orchard Trace Subdivision
- Mandatory home owners association
Listing and Financial Details
- Assessor Parcel Number 089-252-11
Ownership History
Purchase Details
Home Financials for this Owner
Home Financials are based on the most recent Mortgage that was taken out on this home.Purchase Details
Purchase Details
Purchase Details
Home Financials for this Owner
Home Financials are based on the most recent Mortgage that was taken out on this home.Similar Homes in Charlotte, NC
Home Values in the Area
Average Home Value in this Area
Purchase History
| Date | Type | Sale Price | Title Company |
|---|---|---|---|
| Warranty Deed | $120,000 | None Listed On Document | |
| Quit Claim Deed | -- | None Available | |
| Warranty Deed | -- | None Available | |
| Warranty Deed | $41,000 | First American Title |
Mortgage History
| Date | Status | Loan Amount | Loan Type |
|---|---|---|---|
| Open | $96,000 | Credit Line Revolving | |
| Previous Owner | $32,800 | Purchase Money Mortgage |
Property History
| Date | Event | Price | Change | Sq Ft Price |
|---|---|---|---|---|
| 07/08/2024 07/08/24 | Sold | $120,000 | 0.0% | $145 / Sq Ft |
| 06/03/2024 06/03/24 | Pending | -- | -- | -- |
| 05/31/2024 05/31/24 | For Sale | $120,000 | -- | $145 / Sq Ft |
Tax History Compared to Growth
Tax History
| Year | Tax Paid | Tax Assessment Tax Assessment Total Assessment is a certain percentage of the fair market value that is determined by local assessors to be the total taxable value of land and additions on the property. | Land | Improvement |
|---|---|---|---|---|
| 2023 | $446 | $102,043 | $0 | $102,043 |
| 2022 | $446 | $46,200 | $0 | $46,200 |
| 2021 | $560 | $46,200 | $0 | $46,200 |
| 2020 | $553 | $46,200 | $0 | $46,200 |
| 2019 | $537 | $46,200 | $0 | $46,200 |
| 2018 | $472 | $30,400 | $4,500 | $25,900 |
| 2017 | $456 | $30,400 | $4,500 | $25,900 |
| 2016 | $447 | $30,400 | $4,500 | $25,900 |
| 2015 | $435 | $30,400 | $4,500 | $25,900 |
| 2014 | $429 | $36,200 | $4,500 | $31,700 |
Agents Affiliated with this Home
-
Macy Jordan

Seller's Agent in 2024
Macy Jordan
CRE Management, LLC
(828) 803-1260
1 in this area
21 Total Sales
-
Kirk Hanson

Seller Co-Listing Agent in 2024
Kirk Hanson
Coldwell Banker- CK Select
(704) 791-9469
1 in this area
345 Total Sales
-
Richard Esquer
R
Buyer's Agent in 2024
Richard Esquer
The Advisor Group Carolinas
(980) 245-6170
4 in this area
70 Total Sales
Map
Source: Canopy MLS (Canopy Realtor® Association)
MLS Number: 4143218
APN: 089-252-11
- 415 Orchard Trace Ln Unit 8
- 415 Orchard Trace Ln Unit 1
- 417 Orchard Trace Ln Unit 6
- 2302 Jordi Way
- 223 Orchard Trace Ln Unit 8
- 303 Cupped Oak Ct
- 2327 Hope Valley Ln
- 2307 Hope Valley Ln
- 2303 Hope Valley Ln
- 7047 Cheyenne Dr
- 1623 Forest Stream Ct
- 7212 Canyon Dr
- 339 Gray Dr
- 343 Gray Dr
- 1007 Doby Springs Dr
- 1013 Doby Springs Dr
- 6421 Hidden Forest Dr
- 1031 Eldorado Ave
- 233 Owen Blvd
- 7212 Ravanna Dr
