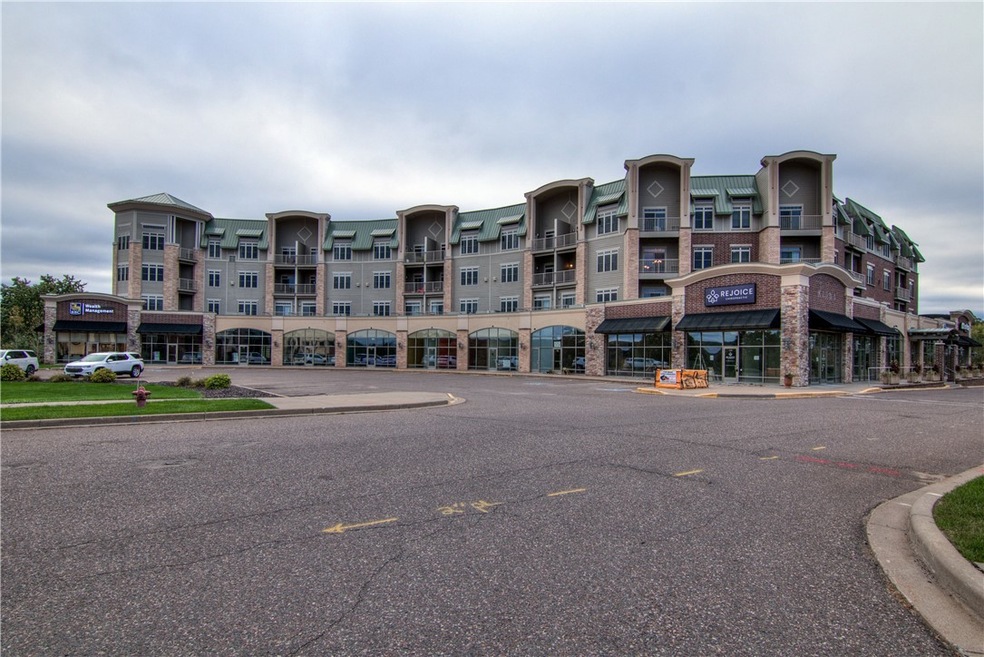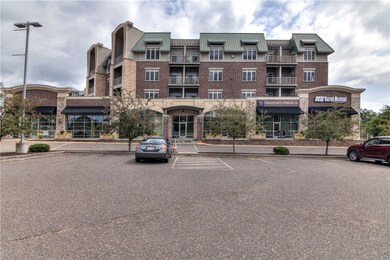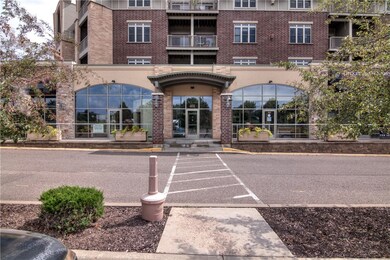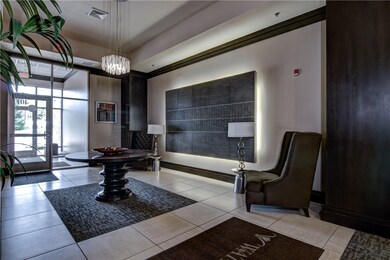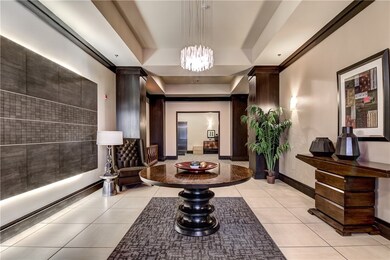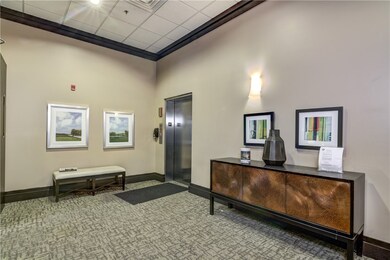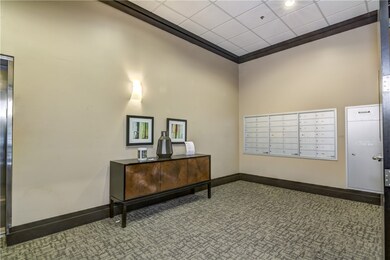401 Pinnacle Way Unit 403 Eau Claire, WI 54701
Highlights
- Cooling Available
- Forced Air Heating System
- Dogs and Cats Allowed
- Memorial High School Rated A
- 2 Car Garage
- 5-minute walk to Archery Park
About This Home
Two bedroom condo on the 4th floor in the Waterford Building. This unit features a nice master suite with attached bath and walk in closet. Open concept living, dining and kitchen areas and in unit washer and dryer. Two decks off the living room and master suite. This unit also has a den space that would be great as an office or playroom. This condo includes 2 parking spaces in underground heated garage, access to common areas and garbage service.
Listing Agent
RE/MAX Real Estate Group Brokerage Phone: 715-835-6191 License #56703-90 Listed on: 06/26/2025

Home Details
Home Type
- Single Family
Est. Annual Taxes
- $4,366
Year Built
- Built in 2006
Lot Details
- 0.75 Acre Lot
Parking
- 2 Car Garage
- Garage Door Opener
- Off-Street Parking
Home Design
- Poured Concrete
Interior Spaces
- 1,282 Sq Ft Home
- Carpet
- Washer
Kitchen
- Oven
- Range
- Microwave
- Dishwasher
Bedrooms and Bathrooms
- 2 Bedrooms
- 2 Full Bathrooms
Utilities
- Cooling Available
- Forced Air Heating System
Community Details
- Pet Size Limit
- Dogs and Cats Allowed
Listing and Financial Details
- Property Available on 7/7/25
Map
Source: Northwestern Wisconsin Multiple Listing Service
MLS Number: 1593046
APN: 13-2061
- 1711 Main St
- 1622 Main St
- 311 Margaret St
- 1507 Main St
- 1438 Emery St
- 1609 Highland Ave
- 2741 Morningside Dr Unit 8
- 2837 Patrick John Dr
- 1320 Keith St
- 1920 Fenwick Ave
- 552 Wagner Ave
- 1508 Badger Ave
- 2116 Laurel Ave
- 612 Loring St
- 759 Club View Ln
- 1512 Hoover Ave
- 1509 Hoover Ave
- 1125 Barland St
- 627 Starr Ave
- 1830 Valmont Ave
- 401 Pinnacle Way Unit 405
- 299 Fairfax St
- 2775 Patrick John Dr
- 2975 Woodman Dr
- 797 Club View Ln
- 3277 Birch St
- 633 Starr Ave
- 1481 Blazing Star Blvd
- 836 Evergreen St Unit 836.5
- 2620 Fairway Dr
- 1562 Bluestem Blvd
- 1560 Front Porch Place
- 615 Talmadge St
- 846 E Grand Ave Unit 1
- 906 Dodge St
- 343 Twin Oak Dr
- 2415 Lake Ct
- 417 Washington St
- 610 Gray St
- 1008 E Madison St Unit 2
