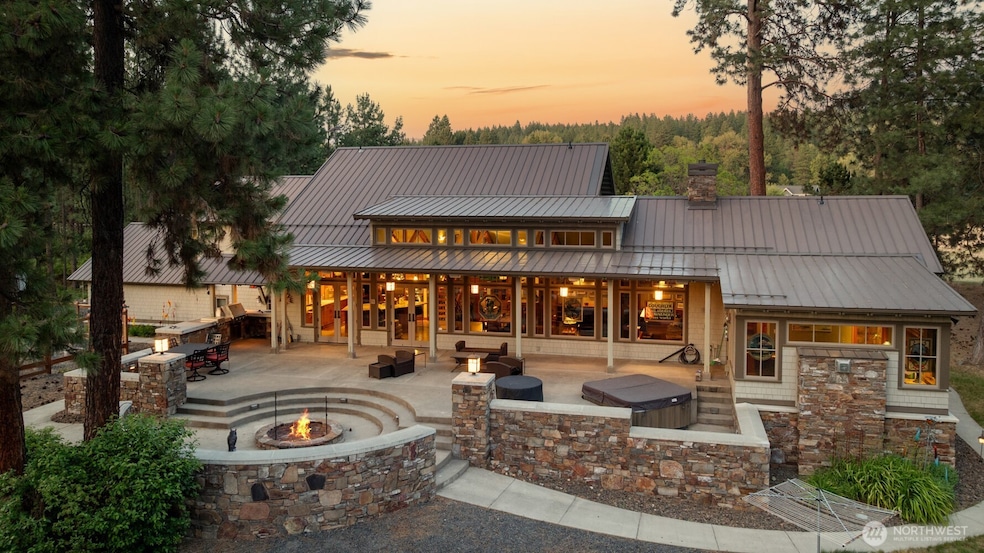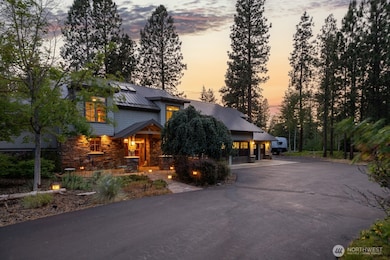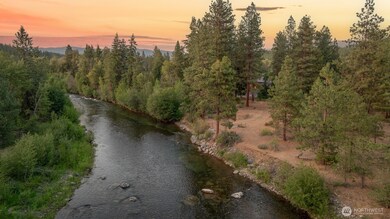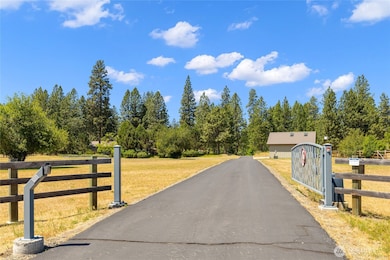
$2,950,000
- 4 Beds
- 3.5 Baths
- 4,081 Sq Ft
- 160 Bunchberry Ct
- Cle Elum, WA
One-of-a-kind private setting in Suncadia overlooking holes 5 & 6 of Prospector Golf Course with stunning lake and mountain views. This custom home features a main-level primary suite with fireplace, office/den, dining area, wine cellar, and a kitchen built for entertaining with Wolf/Sub-Zero appliances and a large island. Enjoy views from the kitchen sink all day long! Upstairs you will find a
Danny Peterson COMPASS






