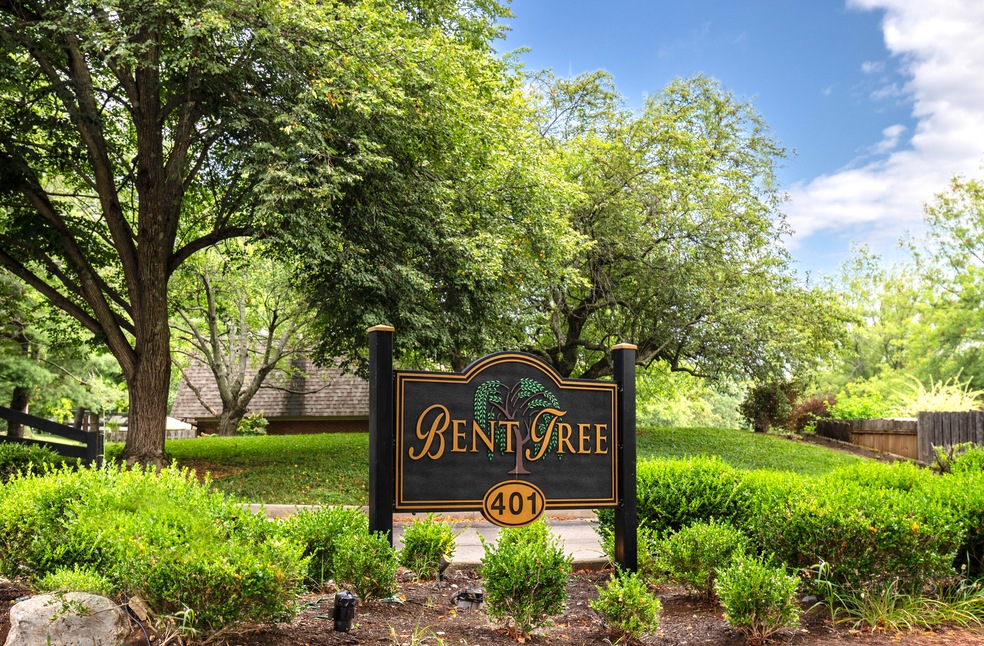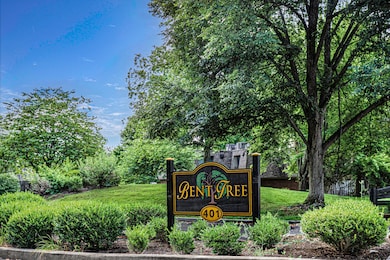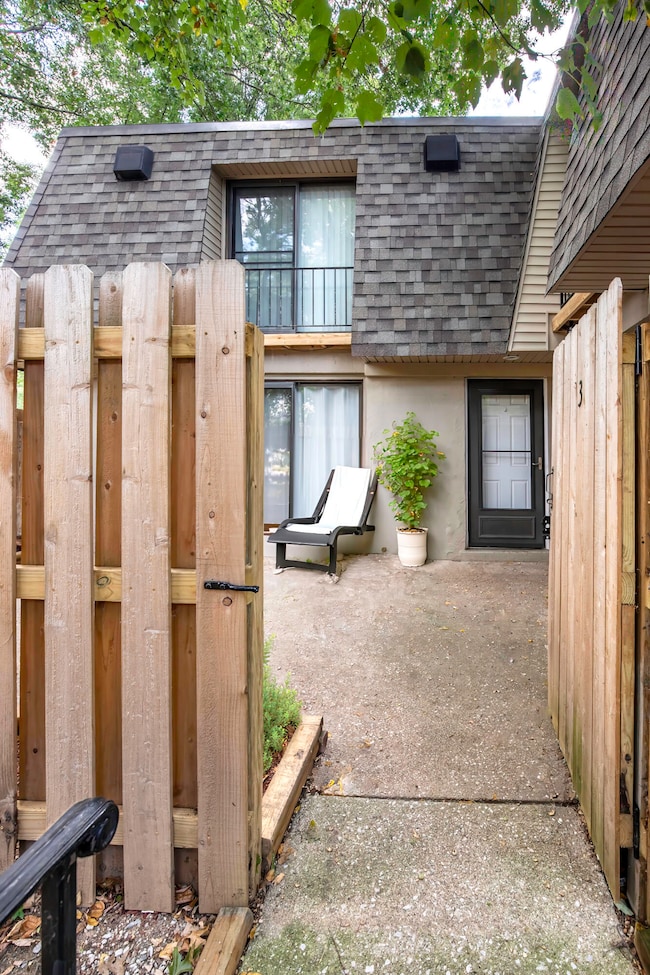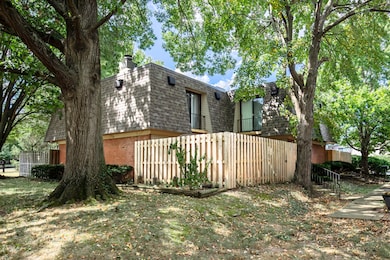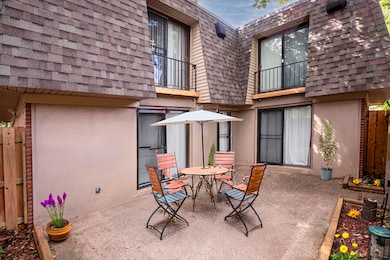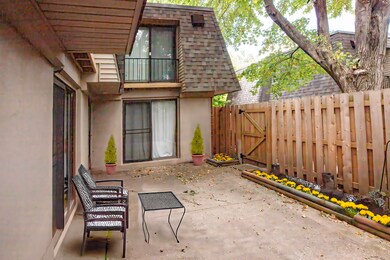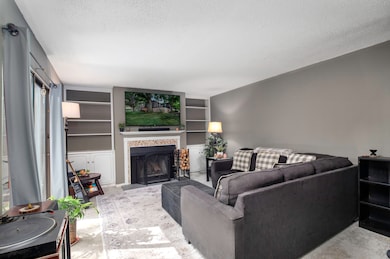401 Redding Rd Unit 3 Lexington, KY 40517
Stoneybrook-Brigadoon NeighborhoodEstimated payment $1,357/month
Highlights
- 0.77 Acre Lot
- First Floor Utility Room
- Cooling Available
- Neighborhood Views
- Brick Veneer
- Patio
About This Home
If you're looking for convenience and carefree living, look no further than 401 Redding Road #3! This welcoming two-story condo is ready to meet its next owner! The property features two spacious bedrooms with plenty of closet space, one and a half bathrooms, a private patio surrounded by mature trees, and a cozy fireplace in the living room that is sure to keep you warm during colder months. The front entry door has recently been replaced, along with new bathroom faucets, new fencing surrounding the patio, two new decorative balconies, and freshly painted kitchen cabinets. Ideally situated near many popular restaurants, shops, and minutes from a park... there will be no shortage of readily available entertainment to enjoy. The HOA fee includes common area maintenance, snow removal, trash collection, sewer, and water.
Property Details
Home Type
- Condominium
Est. Annual Taxes
- $1,669
Year Built
- Built in 1979
Lot Details
- Wood Fence
- Wire Fence
HOA Fees
- $280 Monthly HOA Fees
Parking
- Off-Street Parking
Home Design
- Entry on the 3rd floor
- Flat Roof Shape
- Brick Veneer
- Slab Foundation
- Rubber Roof
Interior Spaces
- 1,133 Sq Ft Home
- 2-Story Property
- Wood Burning Fireplace
- Fireplace Features Masonry
- Living Room with Fireplace
- Dining Room
- First Floor Utility Room
- Utility Room
- Neighborhood Views
Kitchen
- Oven or Range
- Dishwasher
- Disposal
Flooring
- Carpet
- Tile
- Vinyl
Bedrooms and Bathrooms
- 2 Bedrooms
- Primary bedroom located on second floor
Laundry
- Dryer
- Washer
Home Security
Outdoor Features
- Patio
Schools
- Lansdowne Elementary School
- Southern Middle School
- Tates Creek High School
Utilities
- Cooling Available
- Heating Available
- Electric Water Heater
Listing and Financial Details
- Assessor Parcel Number 10941852
Community Details
Overview
- Association fees include insurance, sewer, snow removal, trash, water
- Bent Tree Subdivision
- Mandatory home owners association
- On-Site Maintenance
Recreation
- Snow Removal
Security
- Storm Doors
Map
Home Values in the Area
Average Home Value in this Area
Tax History
| Year | Tax Paid | Tax Assessment Tax Assessment Total Assessment is a certain percentage of the fair market value that is determined by local assessors to be the total taxable value of land and additions on the property. | Land | Improvement |
|---|---|---|---|---|
| 2025 | $1,669 | $135,000 | $0 | $0 |
| 2024 | $1,669 | $135,000 | $0 | $0 |
| 2023 | $1,669 | $135,000 | $0 | $0 |
| 2022 | $1,597 | $125,000 | $0 | $0 |
| 2021 | $393 | $71,300 | $0 | $0 |
| 2020 | $409 | $71,300 | $0 | $0 |
| 2019 | $409 | $71,300 | $0 | $0 |
| 2018 | $911 | $71,300 | $0 | $0 |
| 2017 | $791 | $65,000 | $0 | $0 |
| 2015 | $1,018 | $65,000 | $0 | $0 |
| 2014 | $1,018 | $65,000 | $0 | $0 |
| 2012 | $1,018 | $91,000 | $0 | $0 |
Property History
| Date | Event | Price | List to Sale | Price per Sq Ft | Prior Sale |
|---|---|---|---|---|---|
| 10/21/2025 10/21/25 | Pending | -- | -- | -- | |
| 09/14/2025 09/14/25 | Price Changed | $178,000 | -1.1% | $157 / Sq Ft | |
| 09/02/2025 09/02/25 | For Sale | $180,000 | +33.3% | $159 / Sq Ft | |
| 04/11/2022 04/11/22 | Sold | $135,000 | 0.0% | $119 / Sq Ft | View Prior Sale |
| 03/09/2022 03/09/22 | Pending | -- | -- | -- | |
| 03/09/2022 03/09/22 | For Sale | $135,000 | +8.0% | $119 / Sq Ft | |
| 08/31/2021 08/31/21 | Sold | $125,000 | -3.8% | $110 / Sq Ft | View Prior Sale |
| 07/30/2021 07/30/21 | Pending | -- | -- | -- | |
| 07/28/2021 07/28/21 | For Sale | $130,000 | -- | $115 / Sq Ft |
Purchase History
| Date | Type | Sale Price | Title Company |
|---|---|---|---|
| Deed | $135,000 | -- | |
| Deed | $135,000 | None Listed On Document | |
| Condominium Deed | $125,000 | -- |
Mortgage History
| Date | Status | Loan Amount | Loan Type |
|---|---|---|---|
| Closed | $135,000 | Construction | |
| Previous Owner | $25,000 | Unknown | |
| Previous Owner | $57,500 | Unknown |
Source: ImagineMLS (Bluegrass REALTORS®)
MLS Number: 25500081
APN: 10941852
- 3204 Kirklevington Dr
- 400 Redding Rd Unit 15
- 410 Macadam Dr
- 395 Redding Rd Unit 23
- 395 Redding Rd Unit 159
- 421 Redding Rd Unit 70
- 421 Redding Rd Unit 72
- 421 Redding Rd Unit 78
- 421 Redding Rd Unit 79
- 421 Redding Rd Unit 102
- 536 Rhodora Ridge
- 520 Lidian Ct
- 581 Rhodora Ridge
- 840 Malabu Dr Unit 210
- 3305 Downing Place
- 401 Downing Ct
- 858 Malabu Dr Unit 5000
- 858 Malabu Dr Unit 5102
- 3552 Laredo Dr
- 3540 Laredo Dr
