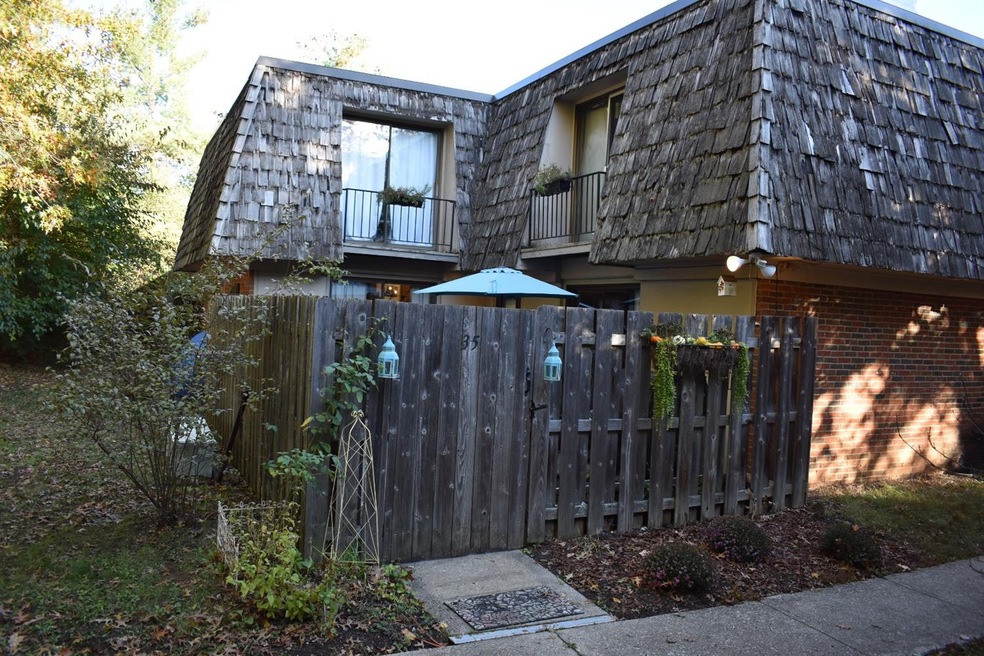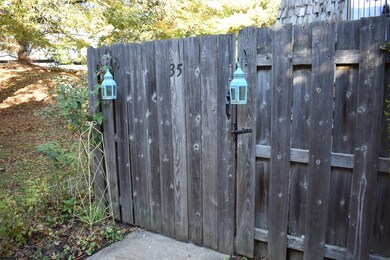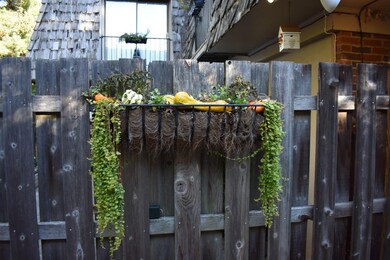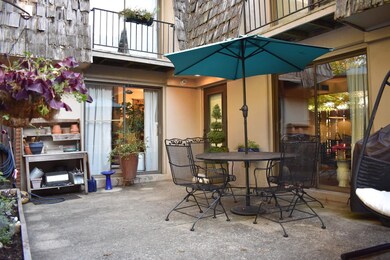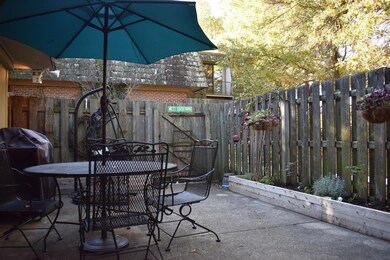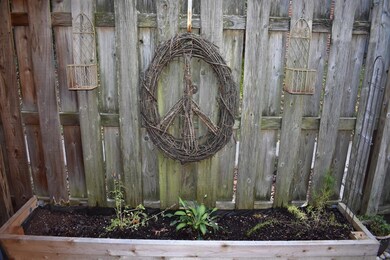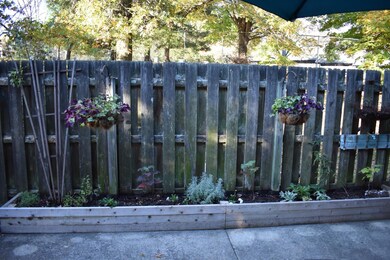
401 Redding Rd Unit 35 Lexington, KY 40517
Stoneybrook-Brigadoon NeighborhoodEstimated Value: $156,000 - $201,000
Highlights
- Attic
- Brick Veneer
- Patio
- Eat-In Kitchen
- Cooling Available
- Park
About This Home
As of December 2019Absolutely stunning condo in the perfect location! This home boasts two large bedrooms and a bath upstairs with the luxury of a half bath downstairs for guests. The main floor is open and bright with adorable built ins and a fireplace. The private outdoor patio is perfect for gardening, bird watching and entertaining family and friends. Not to mention you are located just across the street from walking trails and a playground...it's like living with an enormous backyard that's maintenance free! Schedule your private showing today!
Property Details
Home Type
- Condominium
Est. Annual Taxes
- $960
Year Built
- Built in 1979
Lot Details
- Privacy Fence
- Wood Fence
- Wire Fence
HOA Fees
- $200 Monthly HOA Fees
Home Design
- Brick Veneer
- Slab Foundation
- Wood Roof
- Rubber Roof
Interior Spaces
- 1,134 Sq Ft Home
- Ceiling Fan
- Factory Built Fireplace
- Blinds
- Living Room with Fireplace
- Dining Room
- Attic
Kitchen
- Eat-In Kitchen
- Oven or Range
- Dishwasher
- Disposal
Flooring
- Carpet
- Tile
- Vinyl
Bedrooms and Bathrooms
- 2 Bedrooms
Laundry
- Laundry on main level
- Dryer
- Washer
Parking
- Garage
- Rear-Facing Garage
- Off-Street Parking
Outdoor Features
- Patio
Schools
- Lansdowne Elementary School
- Southern Middle School
- Not Applicable Middle School
- Tates Creek High School
Utilities
- Cooling Available
- Forced Air Heating System
- Heat Pump System
- Electric Water Heater
Listing and Financial Details
- Assessor Parcel Number 10941884
Community Details
Overview
- Association fees include insurance, common area maintenance, trash collection, snow removal, sewer, water
- Bent Tree Subdivision
Recreation
- Park
Ownership History
Purchase Details
Home Financials for this Owner
Home Financials are based on the most recent Mortgage that was taken out on this home.Similar Homes in Lexington, KY
Home Values in the Area
Average Home Value in this Area
Purchase History
| Date | Buyer | Sale Price | Title Company |
|---|---|---|---|
| Holzman Susan C | $87,000 | -- |
Mortgage History
| Date | Status | Borrower | Loan Amount |
|---|---|---|---|
| Previous Owner | Wood Lydia L | $65,861 |
Property History
| Date | Event | Price | Change | Sq Ft Price |
|---|---|---|---|---|
| 12/20/2019 12/20/19 | Sold | $87,000 | 0.0% | $77 / Sq Ft |
| 11/18/2019 11/18/19 | Pending | -- | -- | -- |
| 11/07/2019 11/07/19 | For Sale | $87,000 | -- | $77 / Sq Ft |
Tax History Compared to Growth
Tax History
| Year | Tax Paid | Tax Assessment Tax Assessment Total Assessment is a certain percentage of the fair market value that is determined by local assessors to be the total taxable value of land and additions on the property. | Land | Improvement |
|---|---|---|---|---|
| 2024 | $960 | $124,000 | $0 | $0 |
| 2023 | $960 | $124,000 | $0 | $0 |
| 2022 | $1,067 | $124,000 | $0 | $0 |
| 2021 | $594 | $87,000 | $0 | $0 |
| 2020 | $609 | $87,000 | $0 | $0 |
| 2019 | $911 | $71,300 | $0 | $0 |
| 2018 | $911 | $71,300 | $0 | $0 |
| 2017 | $791 | $65,000 | $0 | $0 |
| 2015 | $1,018 | $65,000 | $0 | $0 |
| 2014 | $1,018 | $65,000 | $0 | $0 |
| 2012 | $1,018 | $91,000 | $0 | $0 |
Agents Affiliated with this Home
-
Lindsay Barsotti

Seller's Agent in 2019
Lindsay Barsotti
ERA Select Real Estate
(859) 351-6446
5 in this area
134 Total Sales
-
Terra Harrison

Buyer's Agent in 2019
Terra Harrison
RE/MAX
(859) 312-0058
129 Total Sales
Map
Source: ImagineMLS (Bluegrass REALTORS®)
MLS Number: 1925925
APN: 10941884
- 400 Redding Rd Unit 2
- 400 Redding Rd Unit 15
- 395 Redding Rd Unit 175
- 395 Redding Rd Unit 179
- 421 Redding Rd Unit 56
- 553 Rhodora Ridge
- 3452 Red Coach Trail
- 858 Malabu Dr Unit 6200
- 858 Malabu Dr Unit 5000
- 3405 Malabu Cir
- 857 Malabu Dr Unit 5101
- 3464 Warwick Ct Unit A-B
- 3505 Trails End
- 3500 Warwick Dr Unit 19
- 1036 Armstrong Mill Rd Unit D
- 1080 Armstrong Mill Rd Unit A
- 813 Westchester Dr
- 1092 Armstrong Mill Rd Unit B
- 3772 Lady di Ln
- 3510 Danada Dr
- 401 Redding Rd Unit 44
- 401 Redding Rd Unit 43
- 401 Redding Rd Unit 42
- 401 Redding Rd Unit 41
- 401 Redding Rd Unit 40
- 401 Redding Rd Unit 39
- 401 Redding Rd Unit 38
- 401 Redding Rd Unit 37
- 401 Redding Rd Unit 36
- 401 Redding Rd Unit 35
- 401 Redding Rd Unit 34
- 401 Redding Rd Unit 33
- 401 Redding Rd Unit 32
- 401 Redding Rd Unit 31
- 401 Redding Rd Unit 30
- 401 Redding Rd Unit 27
- 401 Redding Rd Unit 26
- 401 Redding Rd Unit 25
- 401 Redding Rd Unit 23
- 401 Redding Rd Unit 22
