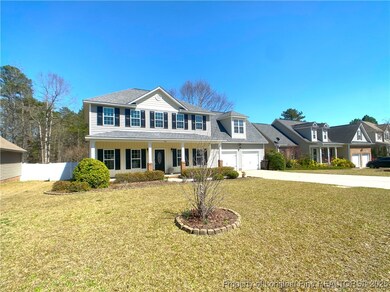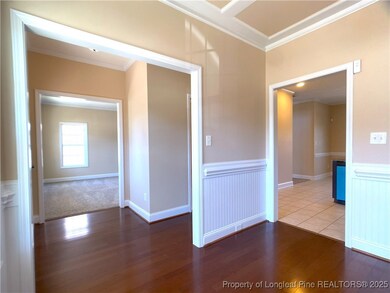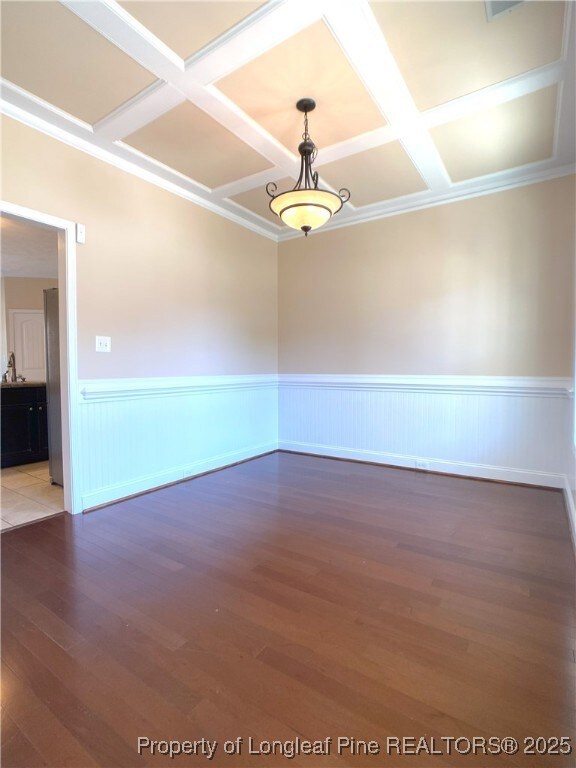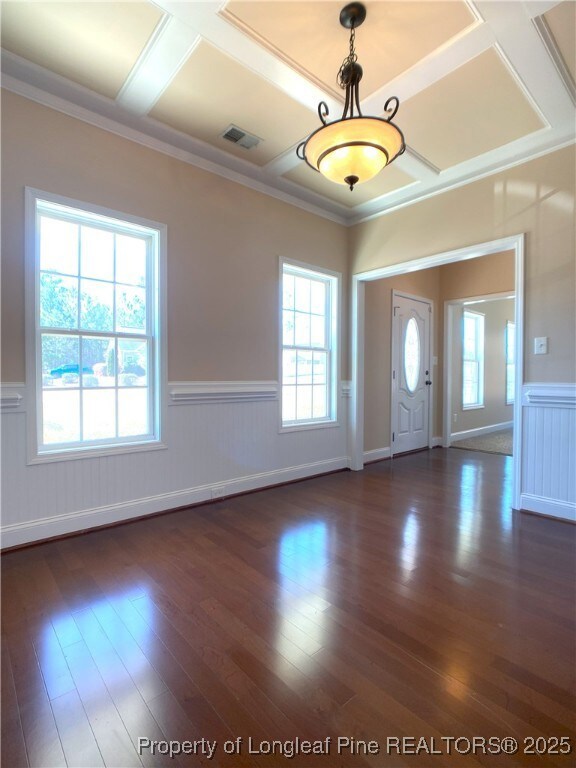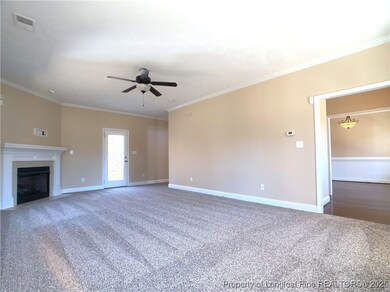
401 Regimental Dr Cameron, NC 28326
Highlights
- Wood Flooring
- Breakfast Area or Nook
- Fenced Yard
- Bonus Room
- Formal Dining Room
- 2 Car Attached Garage
About This Home
As of June 2025This stunning home in the sought-after Gate at Lexington Plantation, with a community pool and playground, is a must see! Home interior boasts new paint and carpets throughout! 1st floor offers a traditional layout with formal dining, a large living with handsome fireplace, the kitchen designed for convenience & practicality with ample counter-top space, cabinets, island with storage, and pantry and breakfast area. Half bath located between formal dining and kitchen. 2nd floor features a Master Bedroom w/ an en-suite bathroom, and large walk-in closet 2 bedrooms, a full hall bath and spacious bonus room with closet that could be used as a 4th bedroom. Backyard features patio and fence. Conveniently located to shopping, dining, and an easy commute to Fort Bragg, Fayetteville, and Raleigh.
Last Agent to Sell the Property
SOLDIERS FIRST REAL ESTATE LLC. License #276282 Listed on: 04/03/2025
Home Details
Home Type
- Single Family
Est. Annual Taxes
- $1,737
Year Built
- Built in 2010
Lot Details
- Fenced Yard
- Fenced
HOA Fees
- $76 Monthly HOA Fees
Parking
- 2 Car Attached Garage
Home Design
- Slab Foundation
- Vinyl Siding
Interior Spaces
- 2,060 Sq Ft Home
- 2-Story Property
- Factory Built Fireplace
- Formal Dining Room
- Bonus Room
- Laundry on upper level
Kitchen
- Breakfast Area or Nook
- Kitchen Island
Flooring
- Wood
- Carpet
Bedrooms and Bathrooms
- 3 Bedrooms
- Walk-In Closet
- Garden Bath
- Separate Shower
Outdoor Features
- Patio
Schools
- Overhills Middle School
- Overhills Senior High School
Utilities
- Central Air
- Heat Pump System
Community Details
- Little & Young Association
- The Gate At Lexington Plant Subdivision
Listing and Financial Details
- Tax Lot 71
- Assessor Parcel Number 09956507 0282 71
Ownership History
Purchase Details
Home Financials for this Owner
Home Financials are based on the most recent Mortgage that was taken out on this home.Purchase Details
Home Financials for this Owner
Home Financials are based on the most recent Mortgage that was taken out on this home.Purchase Details
Home Financials for this Owner
Home Financials are based on the most recent Mortgage that was taken out on this home.Similar Homes in Cameron, NC
Home Values in the Area
Average Home Value in this Area
Purchase History
| Date | Type | Sale Price | Title Company |
|---|---|---|---|
| Warranty Deed | $325,000 | None Listed On Document | |
| Quit Claim Deed | -- | None Listed On Document | |
| Warranty Deed | $200,000 | -- |
Mortgage History
| Date | Status | Loan Amount | Loan Type |
|---|---|---|---|
| Open | $335,725 | New Conventional | |
| Previous Owner | $178,930 | VA | |
| Previous Owner | $180,131 | VA | |
| Previous Owner | $186,151 | VA | |
| Previous Owner | $210,124 | Adjustable Rate Mortgage/ARM | |
| Previous Owner | $204,197 | VA |
Property History
| Date | Event | Price | Change | Sq Ft Price |
|---|---|---|---|---|
| 06/25/2025 06/25/25 | Sold | $325,000 | 0.0% | $158 / Sq Ft |
| 05/27/2025 05/27/25 | Pending | -- | -- | -- |
| 04/03/2025 04/03/25 | For Sale | $325,000 | 0.0% | $158 / Sq Ft |
| 12/18/2018 12/18/18 | Rented | -- | -- | -- |
| 11/18/2018 11/18/18 | Under Contract | -- | -- | -- |
| 10/15/2018 10/15/18 | For Rent | -- | -- | -- |
Tax History Compared to Growth
Tax History
| Year | Tax Paid | Tax Assessment Tax Assessment Total Assessment is a certain percentage of the fair market value that is determined by local assessors to be the total taxable value of land and additions on the property. | Land | Improvement |
|---|---|---|---|---|
| 2024 | $1,737 | $232,403 | $0 | $0 |
| 2023 | $1,737 | $232,403 | $0 | $0 |
| 2022 | $1,739 | $232,403 | $0 | $0 |
| 2021 | $1,739 | $190,170 | $0 | $0 |
| 2020 | $1,739 | $190,170 | $0 | $0 |
| 2019 | $1,724 | $190,170 | $0 | $0 |
| 2018 | $1,686 | $190,170 | $0 | $0 |
| 2017 | $1,686 | $190,170 | $0 | $0 |
| 2016 | $1,695 | $191,220 | $0 | $0 |
| 2015 | $1,695 | $191,220 | $0 | $0 |
| 2014 | $1,695 | $191,220 | $0 | $0 |
Agents Affiliated with this Home
-
NICOLE MCKENNA
N
Seller's Agent in 2025
NICOLE MCKENNA
SOLDIERS FIRST REAL ESTATE LLC.
(910) 849-1599
8 in this area
201 Total Sales
-
Bryant Tumbelekis
B
Buyer's Agent in 2025
Bryant Tumbelekis
LPT REALTY LLC
(315) 651-2777
77 in this area
1,212 Total Sales
-
Tiffany Brock

Seller's Agent in 2018
Tiffany Brock
FATHOM REALTY NC, LLC FAY.
(910) 813-7533
11 in this area
154 Total Sales
Map
Source: Longleaf Pine REALTORS®
MLS Number: 741329
APN: 09956507 0282 71

