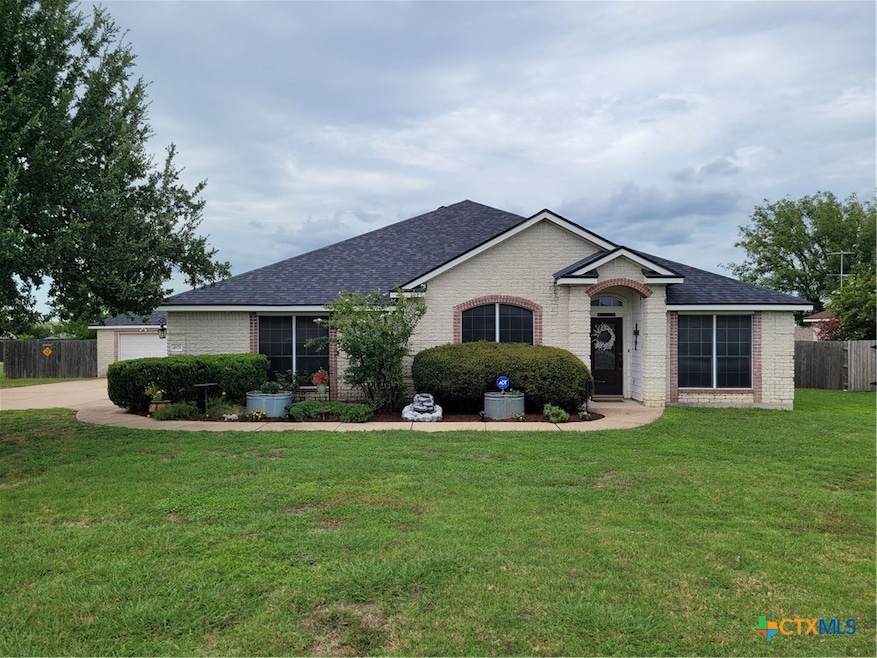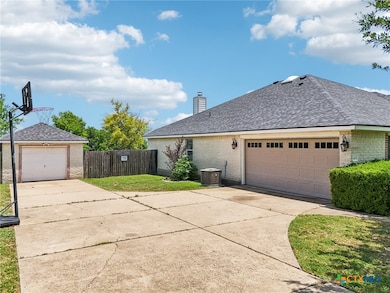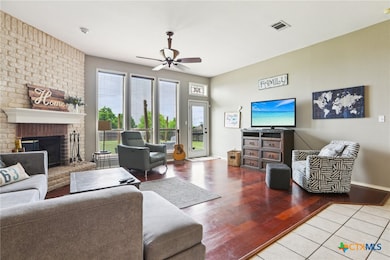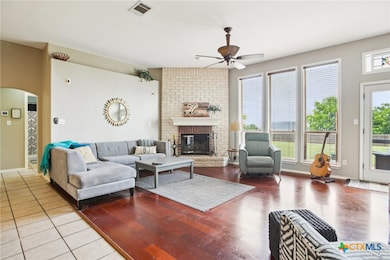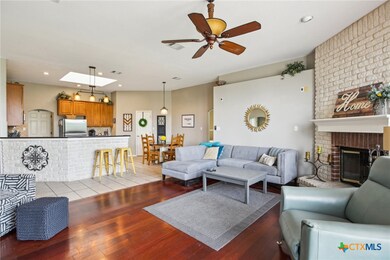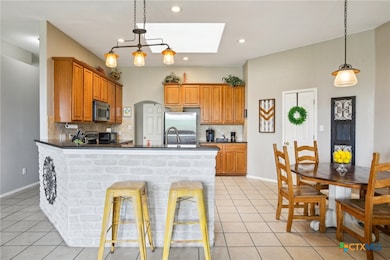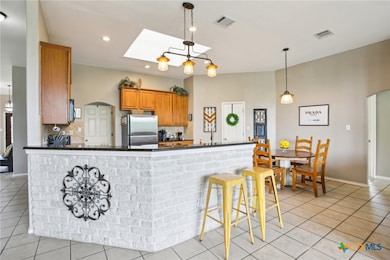401 Rio Grande Ave Hutto, TX 78634
Cottonwood NeighborhoodEstimated payment $3,051/month
Highlights
- Basketball Court
- Wood Flooring
- High Ceiling
- 0.49 Acre Lot
- Corner Lot
- Granite Countertops
About This Home
Motivated Seller...Price dropped to allow buyers to purchase the new flooring of their dreams. Now at an incredible deal on such great home on a rare nearly 1/2 acre lot in Hutto! Spacious 4-bedroom, 3-bathroom home on nearly 1/2 acre lot featuring a fantastic open floor plan. The kitchen, complete with granite countertops, stainless steel appliances, and a convenient breakfast bar, seamlessly flows into the family room, creating an ideal space for entertaining. A large second living area offers additional flexibility for a game room or home theater. The cozy wood-burning fireplace adds charm to the family room. The thoughtfully designed in-law plan ensures privacy for guests or extended family. The primary suite boasts an ensuite bath with dual sinks, separate tub, walk-in shower, and a generous walk-in closet. The nearly half-acre lot includes a versatile outbuilding with a gym/flex space, perfect for workouts or hobbies. Recent updates include roof installed in May 2025 and an A/C replaced in 2022 for added peace of mind and a new dishwasher installed 06/07/2025. Just a block away from community amenities including a pool, pavilion, playscape, and basketball courts. Don’t miss out on this move-in ready gem!
Listing Agent
All City Real Estate Brokerage Phone: 512-993-1094 License #0642310 Listed on: 05/29/2025

Home Details
Home Type
- Single Family
Est. Annual Taxes
- $7,435
Year Built
- Built in 2002
Lot Details
- 0.49 Acre Lot
- Picket Fence
- Wood Fence
- Back Yard Fenced
- Corner Lot
- Paved or Partially Paved Lot
HOA Fees
- $33 Monthly HOA Fees
Parking
- 2 Car Garage
- Garage Door Opener
Home Design
- Brick Exterior Construction
- Slab Foundation
- Masonry
Interior Spaces
- 2,371 Sq Ft Home
- Property has 1 Level
- High Ceiling
- Ceiling Fan
- Skylights
- Family Room with Fireplace
- Inside Utility
- Laundry Room
Kitchen
- Open to Family Room
- Breakfast Bar
- Electric Range
- Dishwasher
- Granite Countertops
- Disposal
Flooring
- Wood
- Carpet
- Ceramic Tile
Bedrooms and Bathrooms
- 4 Bedrooms
- Walk-In Closet
- In-Law or Guest Suite
- 3 Full Bathrooms
- Double Vanity
- Garden Bath
- Walk-in Shower
Outdoor Features
- Fence Around Pool
- Basketball Court
- Outbuilding
Utilities
- Central Heating and Cooling System
- Aerobic Septic System
Listing and Financial Details
- Legal Lot and Block 6 / F
- Assessor Parcel Number R410759
Community Details
Overview
- Rivers Crossing HOA
- Final Ph 2 Rivers Xing Subdivision
Amenities
- Public Restrooms
Recreation
- Community Playground
- Community Pool
- Community Spa
Map
Home Values in the Area
Average Home Value in this Area
Tax History
| Year | Tax Paid | Tax Assessment Tax Assessment Total Assessment is a certain percentage of the fair market value that is determined by local assessors to be the total taxable value of land and additions on the property. | Land | Improvement |
|---|---|---|---|---|
| 2025 | $6,446 | $422,248 | $89,000 | $333,248 |
| 2024 | $6,446 | $439,022 | $89,000 | $350,022 |
| 2023 | $5,847 | $409,529 | $0 | $0 |
| 2022 | $7,164 | $372,299 | $0 | $0 |
| 2021 | $7,086 | $338,454 | $68,000 | $280,463 |
| 2020 | $6,532 | $307,685 | $64,647 | $243,038 |
| 2019 | $6,617 | $300,675 | $60,499 | $240,176 |
| 2018 | $6,165 | $298,367 | $56,244 | $242,123 |
| 2017 | $6,353 | $277,721 | $51,600 | $226,121 |
| 2016 | $6,047 | $264,319 | $45,000 | $219,319 |
| 2015 | $4,791 | $240,515 | $40,000 | $201,055 |
| 2014 | $4,791 | $218,650 | $0 | $0 |
Property History
| Date | Event | Price | List to Sale | Price per Sq Ft | Prior Sale |
|---|---|---|---|---|---|
| 10/30/2025 10/30/25 | Price Changed | $455,000 | -1.1% | $192 / Sq Ft | |
| 10/08/2025 10/08/25 | Price Changed | $459,999 | -2.1% | $194 / Sq Ft | |
| 09/30/2025 09/30/25 | Price Changed | $470,000 | -4.1% | $198 / Sq Ft | |
| 08/29/2025 08/29/25 | Price Changed | $489,999 | -1.0% | $207 / Sq Ft | |
| 08/05/2025 08/05/25 | Price Changed | $494,900 | -1.0% | $209 / Sq Ft | |
| 07/09/2025 07/09/25 | Price Changed | $499,999 | -2.9% | $211 / Sq Ft | |
| 06/21/2025 06/21/25 | Price Changed | $515,000 | -1.9% | $217 / Sq Ft | |
| 06/12/2025 06/12/25 | Price Changed | $524,990 | -1.9% | $221 / Sq Ft | |
| 05/29/2025 05/29/25 | For Sale | $535,000 | +35590.5% | $226 / Sq Ft | |
| 12/07/2012 12/07/12 | Sold | -- | -- | -- | View Prior Sale |
| 11/08/2012 11/08/12 | Rented | $1,499 | 0.0% | -- | |
| 11/07/2012 11/07/12 | Pending | -- | -- | -- | |
| 10/31/2012 10/31/12 | Under Contract | -- | -- | -- | |
| 10/27/2012 10/27/12 | For Rent | $1,499 | 0.0% | -- | |
| 10/15/2012 10/15/12 | Price Changed | $215,000 | -2.3% | $91 / Sq Ft | |
| 09/19/2012 09/19/12 | Price Changed | $220,000 | -2.2% | $93 / Sq Ft | |
| 08/24/2012 08/24/12 | Price Changed | $225,000 | -2.2% | $95 / Sq Ft | |
| 06/11/2012 06/11/12 | For Sale | $230,000 | -- | $97 / Sq Ft |
Purchase History
| Date | Type | Sale Price | Title Company |
|---|---|---|---|
| Interfamily Deed Transfer | -- | Attorney | |
| Vendors Lien | -- | Capital Title Of Texas |
Mortgage History
| Date | Status | Loan Amount | Loan Type |
|---|---|---|---|
| Open | $212,578 | FHA | |
| Closed | $0 | Assumption |
Source: Central Texas MLS (CTXMLS)
MLS Number: 581515
APN: R410759
- 105 Guadalupe
- 304 Rio Grande Ave
- 103 Pecos Dr
- 115 Guadalupe
- 313 Sepulveda St
- 312 Sepulveda St
- 506 Hendelson Ln
- 311 Sepulveda St
- 233 Lavaca River Ln
- 117 Big Sandy Creek Dr
- 227 Fort Clark Springs Dr
- 101 Bosco Rd
- 225 Sweetwater Creek Ln
- 106 Mandeville Dr
- 112 Mandeville Dr
- 110 Mandeville Dr
- 102 Mandeville Dr
- 108 Mandeville Dr
- 114 Mandeville Dr
- 100 Mandeville Dr
- 159 Plantain Dr
- 522 Hendelson Ln
- 235 Sweetwater Creek Ln
- 108 Pumpkin Dr
- 300 Colthorpe Ln
- 223 Sweetwater Creek Ln
- 110 Sophora Dr
- 405 Hendelson Ln
- 101 Wichita River Rd
- 1002 Austin Bayou Dr
- 94 Barton Creek Ln
- 111 Colthorpe Ln
- 427 Bluejack Way
- 128 Almquist St
- 1112 Cockrill Ct
- 203 Wiley St
- 111 Bear Oak St
- 107 Bear Oak St
- 105 Bear Oak St
- 730 Carol Dr
