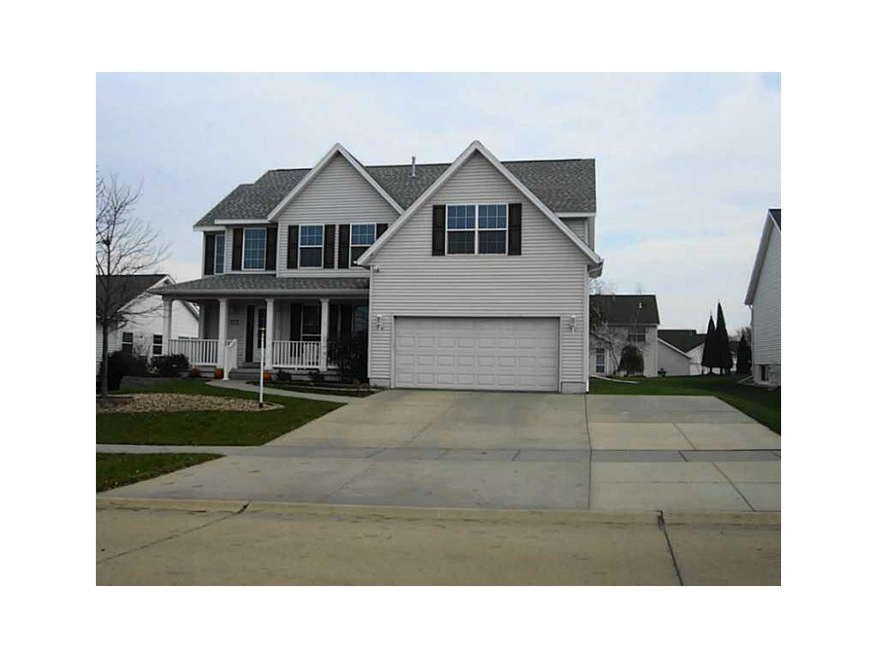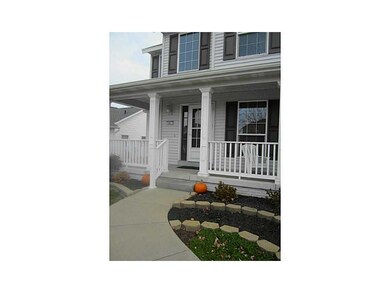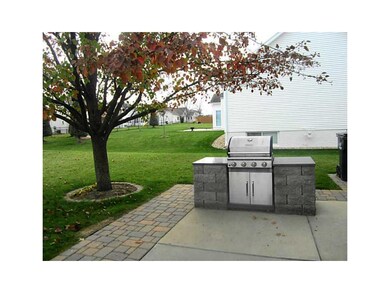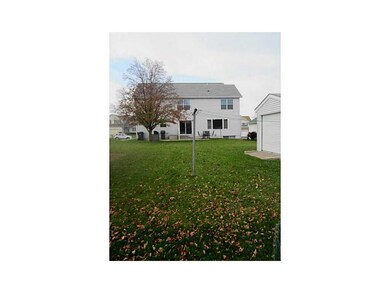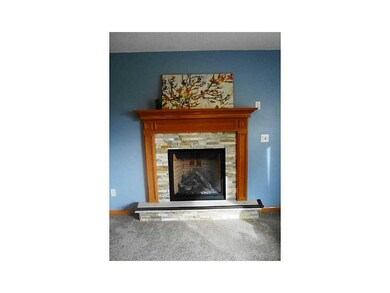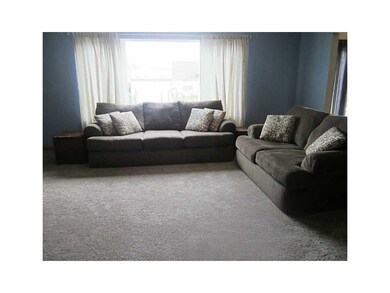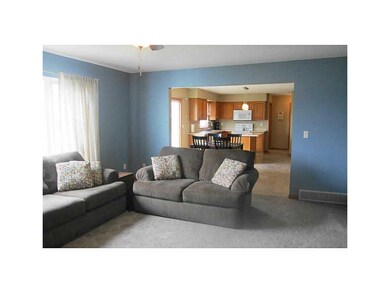
401 Rockhurst Dr SW Cedar Rapids, IA 52404
Cherry Hill Park NeighborhoodHighlights
- Living Room with Fireplace
- 2 Car Attached Garage
- Forced Air Cooling System
- Formal Dining Room
- Eat-In Kitchen
- Patio
About This Home
As of November 2019Lovingly maintained and updated two story in Stoney Point. The appeal starts from the outside and works its way in. It has a large front porch with well kept landscape including perennials and greenery. The roof is 4 years old and the shutters recently painted. Upon entering you will see the foyer is two stories tall with natural light. With the open concept, you have the option of having a formal dining room/office or sitting room on the main level in addition to the large family room. The spacious kitchen has new corrian countertops, hardware and lighting fixtures. There is new paint and carpet throughout. All four bedrooms are generous in size. You have entertaining made easy with the patio being right off of the kitchen. The yard offers a garden, built in gas grill and a large storage shed for the toys. There is an additional parking pad and an option to add a third stall.- Truly move in ready!
Last Agent to Sell the Property
Nikki Smith
SKOGMAN REALTY Listed on: 11/05/2014
Home Details
Home Type
- Single Family
Est. Annual Taxes
- $4,235
Year Built
- 1999
Lot Details
- Lot Dimensions are 75 x 140
Home Design
- Poured Concrete
- Frame Construction
- Vinyl Construction Material
Interior Spaces
- 2,167 Sq Ft Home
- 2-Story Property
- Whole House Fan
- Gas Fireplace
- Family Room
- Living Room with Fireplace
- Formal Dining Room
- Basement Fills Entire Space Under The House
- Home Security System
Kitchen
- Eat-In Kitchen
- Breakfast Bar
- Range
- Microwave
- Dishwasher
- Disposal
Bedrooms and Bathrooms
- 4 Bedrooms
- Primary bedroom located on second floor
Laundry
- Laundry on main level
- Dryer
- Washer
Parking
- 2 Car Attached Garage
- Garage Door Opener
Outdoor Features
- Patio
- Storage Shed
Utilities
- Forced Air Cooling System
- Heating System Uses Gas
- Gas Water Heater
- Cable TV Available
Ownership History
Purchase Details
Home Financials for this Owner
Home Financials are based on the most recent Mortgage that was taken out on this home.Purchase Details
Home Financials for this Owner
Home Financials are based on the most recent Mortgage that was taken out on this home.Purchase Details
Home Financials for this Owner
Home Financials are based on the most recent Mortgage that was taken out on this home.Purchase Details
Home Financials for this Owner
Home Financials are based on the most recent Mortgage that was taken out on this home.Similar Homes in the area
Home Values in the Area
Average Home Value in this Area
Purchase History
| Date | Type | Sale Price | Title Company |
|---|---|---|---|
| Warranty Deed | $254,000 | None Available | |
| Warranty Deed | $215,000 | None Available | |
| Warranty Deed | $210,500 | None Available | |
| Corporate Deed | $203,500 | -- |
Mortgage History
| Date | Status | Loan Amount | Loan Type |
|---|---|---|---|
| Open | $253,000 | New Conventional | |
| Closed | $50,800 | Stand Alone Second | |
| Closed | $203,200 | New Conventional | |
| Previous Owner | $199,000 | New Conventional | |
| Previous Owner | $210,500 | VA | |
| Previous Owner | $48,163 | Credit Line Revolving | |
| Previous Owner | $131,503 | New Conventional | |
| Previous Owner | $131,000 | New Conventional | |
| Previous Owner | $30,600 | Unknown | |
| Previous Owner | $162,848 | No Value Available |
Property History
| Date | Event | Price | Change | Sq Ft Price |
|---|---|---|---|---|
| 11/22/2019 11/22/19 | Sold | $254,000 | -0.4% | $111 / Sq Ft |
| 10/13/2019 10/13/19 | Pending | -- | -- | -- |
| 10/01/2019 10/01/19 | For Sale | $254,900 | +18.6% | $111 / Sq Ft |
| 12/19/2014 12/19/14 | Sold | $215,000 | 0.0% | $99 / Sq Ft |
| 11/13/2014 11/13/14 | Pending | -- | -- | -- |
| 11/05/2014 11/05/14 | For Sale | $214,900 | +2.1% | $99 / Sq Ft |
| 03/21/2014 03/21/14 | Sold | $210,500 | -3.0% | $92 / Sq Ft |
| 01/28/2014 01/28/14 | Pending | -- | -- | -- |
| 02/02/2013 02/02/13 | For Sale | $217,000 | -- | $95 / Sq Ft |
Tax History Compared to Growth
Tax History
| Year | Tax Paid | Tax Assessment Tax Assessment Total Assessment is a certain percentage of the fair market value that is determined by local assessors to be the total taxable value of land and additions on the property. | Land | Improvement |
|---|---|---|---|---|
| 2023 | $5,728 | $294,800 | $61,900 | $232,900 |
| 2022 | $5,060 | $271,600 | $54,400 | $217,200 |
| 2021 | $4,982 | $244,300 | $48,800 | $195,500 |
| 2020 | $4,982 | $225,800 | $48,800 | $177,000 |
| 2019 | $4,502 | $208,900 | $41,300 | $167,600 |
| 2018 | $4,378 | $208,900 | $41,300 | $167,600 |
| 2017 | $4,210 | $206,700 | $41,300 | $165,400 |
| 2016 | $4,210 | $198,100 | $41,300 | $156,800 |
| 2015 | $4,041 | $193,208 | $41,250 | $151,958 |
| 2014 | $3,856 | $203,411 | $41,250 | $162,161 |
| 2013 | $4,050 | $203,411 | $41,250 | $162,161 |
Agents Affiliated with this Home
-
A
Seller's Agent in 2019
Abby Besler
Pinnacle Realty LLC
(319) 540-1705
1 in this area
97 Total Sales
-
A
Buyer's Agent in 2019
Ali Fortin
Pinnacle Realty LLC
(319) 601-9868
1 in this area
89 Total Sales
-
N
Seller's Agent in 2014
Nikki Smith
SKOGMAN REALTY
Map
Source: Cedar Rapids Area Association of REALTORS®
MLS Number: 1407462
APN: 13274-30008-00000
- 202 Rockhurst Dr SW
- 509 Grey Slate Dr SW
- 6902 Underwood Ave SW
- 6919 Rockingham Dr SW
- 614 Grey Slate Dr SW
- 620 Grey Slate Dr SW
- 626 Grey Slate Dr SW
- 6916 Rock Wood Dr SW
- 6907 Rock Wood Dr SW
- 6823 1st Ave SW
- 6664 Sand Ct SW
- 725 High Point Dr SW
- 405 Stoney Creek Rd NW
- 1590 Stoney Pt Rd & 6600 16th Ave SW
- 422 Rock Ridge Rd NW
- 7806 Hillsboro Dr SW
- 108 Atwood Dr SW
- 0 Farm 2449 Tract 3373 Unit 2305839
- 6234 Eastview Ave SW
- 7812 Wieneke Cir
