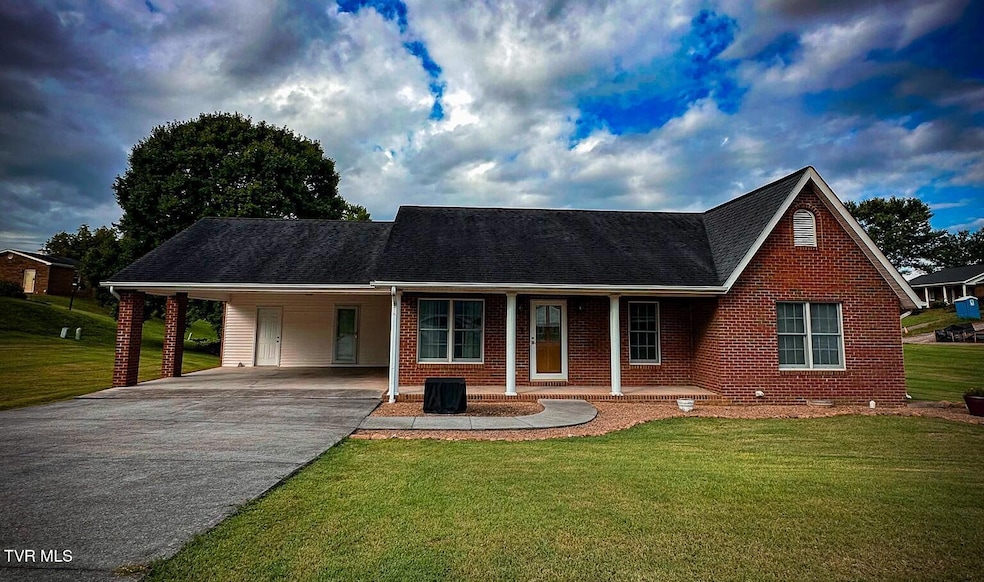
401 Roxana Dr Kingsport, TN 37664
Estimated payment $1,710/month
Highlights
- Open Floorplan
- No HOA
- Double Pane Windows
- Deck
- Covered Patio or Porch
- Walk-In Closet
About This Home
This beautiful, one-level home is in a wonderful neighborhood in Indian Springs. When you enter the front door, you will love the cathedral ceiling in the living room. The builder added extra insulation in this space to keep electric bills lower. The open concept leads to a dining area right beside the well equipped kitchen. French doors off the dining room lead to a brand new back deck that was completed August 8, 2025! Down the hall from the living room is a large closet for coats and other storage, three bedrooms, one full bath with another full bath in the primary bedroom. All bedrooms have plenty of closet space. The primary bedroom has luxury vinyl flooring that was installed last year. Beside the dining area is a laundry room with built-in cabinets, a utility sink and a washer and dryer that remain with the house! The laundry room exits onto the two-car carport. There is also a utility room on the carport where the breaker box and water heater are, as well as room for more storage. Anderson Windows throughout the house. The ground in the crawlspace is covered with plastic and also has a vapor barrier. The level, corner lot is beautifully landscaped and provides a great place to relax in this quiet neighborhood. Convenience to schools, Interstate, and Warriors Path Park make this a wonderful location to live. Schedule your showing today! All information deemed reliable. Buyer/Buyer's agent to verify. (Furniture added in some pics by AI may not accurately reflect the actual size of the room, but give a visual representation of how the vacant rooms could look.)
Listing Agent
Weichert Realtors Saxon Clark KPT License #373493 Listed on: 08/09/2025

Home Details
Home Type
- Single Family
Est. Annual Taxes
- $804
Year Built
- Built in 1994
Lot Details
- 0.35 Acre Lot
- Lot Dimensions are 158x97x160x89
- Landscaped
- Level Lot
- Property is in good condition
Home Design
- Brick Exterior Construction
- Block Foundation
- Shingle Roof
Interior Spaces
- 1,275 Sq Ft Home
- 1-Story Property
- Open Floorplan
- Double Pane Windows
- French Doors
- Utility Room
- Pull Down Stairs to Attic
- Storm Doors
Kitchen
- Electric Range
- Microwave
- Dishwasher
Flooring
- Carpet
- Laminate
- Concrete
- Luxury Vinyl Plank Tile
Bedrooms and Bathrooms
- 3 Bedrooms
- Walk-In Closet
- Mirrored Closets Doors
- 2 Full Bathrooms
- Shower Only
Laundry
- Laundry Room
- Washer and Electric Dryer Hookup
Basement
- Exterior Basement Entry
- Crawl Space
Parking
- 2 Carport Spaces
- Driveway
Outdoor Features
- Deck
- Covered Patio or Porch
Schools
- Indian Springs Elementary School
- Sullivan Central Middle School
- West Ridge High School
Utilities
- Cooling Available
- Heat Pump System
- Septic Tank
- Cable TV Available
Community Details
- No Home Owners Association
- Kilkenny Acres Add 1 Subdivision
- FHA/VA Approved Complex
Listing and Financial Details
- Assessor Parcel Number 063d D 021.00
- Seller Considering Concessions
Map
Home Values in the Area
Average Home Value in this Area
Tax History
| Year | Tax Paid | Tax Assessment Tax Assessment Total Assessment is a certain percentage of the fair market value that is determined by local assessors to be the total taxable value of land and additions on the property. | Land | Improvement |
|---|---|---|---|---|
| 2024 | $804 | $32,225 | $2,750 | $29,475 |
| 2023 | $775 | $32,225 | $2,750 | $29,475 |
| 2022 | $775 | $32,225 | $2,750 | $29,475 |
| 2021 | $775 | $32,225 | $2,750 | $29,475 |
| 2020 | $768 | $32,225 | $2,750 | $29,475 |
| 2019 | $768 | $29,900 | $2,750 | $27,150 |
| 2018 | $762 | $29,900 | $2,750 | $27,150 |
| 2017 | $762 | $29,900 | $2,750 | $27,150 |
| 2016 | $794 | $30,825 | $2,750 | $28,075 |
| 2014 | $711 | $30,823 | $0 | $0 |
Property History
| Date | Event | Price | Change | Sq Ft Price |
|---|---|---|---|---|
| 08/09/2025 08/09/25 | Pending | -- | -- | -- |
| 08/09/2025 08/09/25 | For Sale | $300,000 | -- | $235 / Sq Ft |
Purchase History
| Date | Type | Sale Price | Title Company |
|---|---|---|---|
| Interfamily Deed Transfer | -- | Ecu Title & Escrow | |
| Warranty Deed | $120,000 | -- | |
| Deed | -- | -- | |
| Warranty Deed | $8,000 | -- |
Mortgage History
| Date | Status | Loan Amount | Loan Type |
|---|---|---|---|
| Open | $25,000 | New Conventional | |
| Open | $127,000 | New Conventional | |
| Closed | $11,416 | New Conventional | |
| Closed | $123,300 | New Conventional |
Similar Homes in Kingsport, TN
Source: Tennessee/Virginia Regional MLS
MLS Number: 9984288
APN: 063D-D-021.00
- 412 Hobart St
- 708 Hill Rd
- 509 Amelia Ct
- 504 Amelia Ct
- 5509 Memorial Blvd
- 285 Spurgeon Rd
- 5805 Cochise Trail
- 592 Catawba Fieldcrest Development
- 5821 Seneca Dr
- 160 Sugarcane Ln
- 225 Mandan Rd
- 172 Sugarcane Ln
- 5825 Cochise Trail
- 376 Cain Dr
- 5853 Seneca Rd
- 354 Glasgow Ln
- 332 Montezuma Rd
- Lot 21 Country Dr
- Lot 3 Country Dr
- Lot 2 Country Dr






