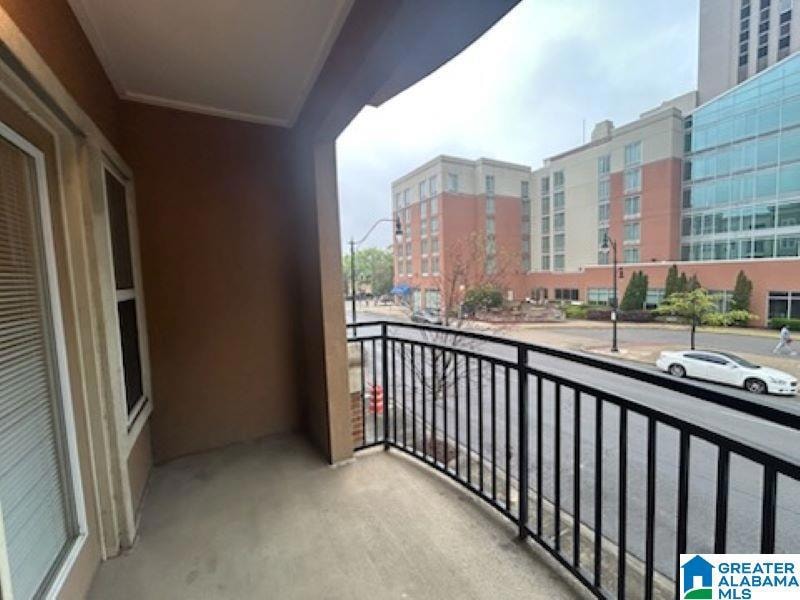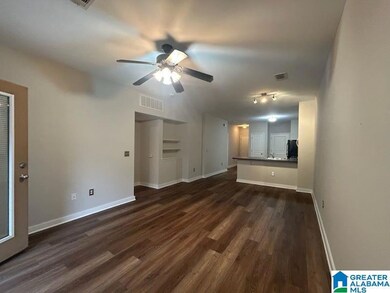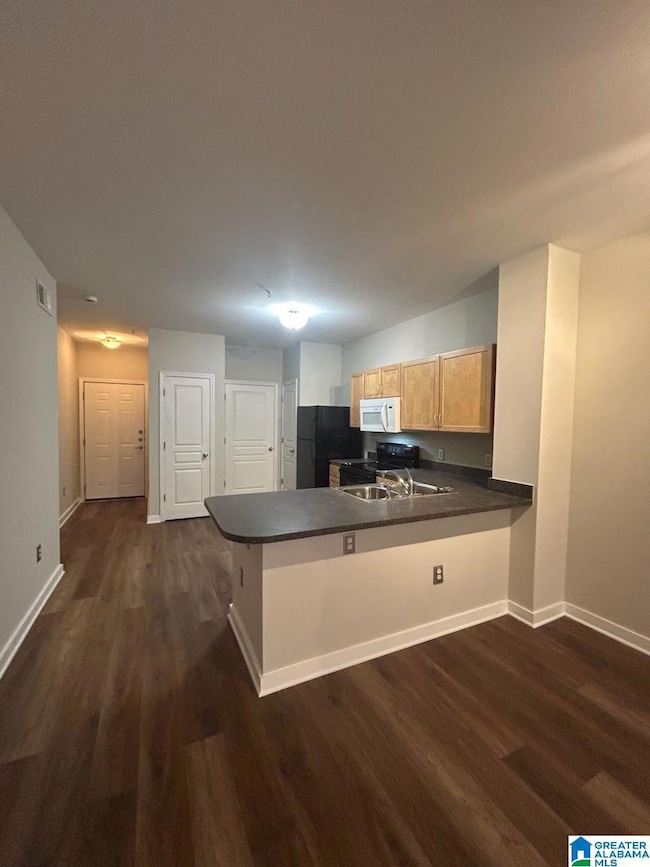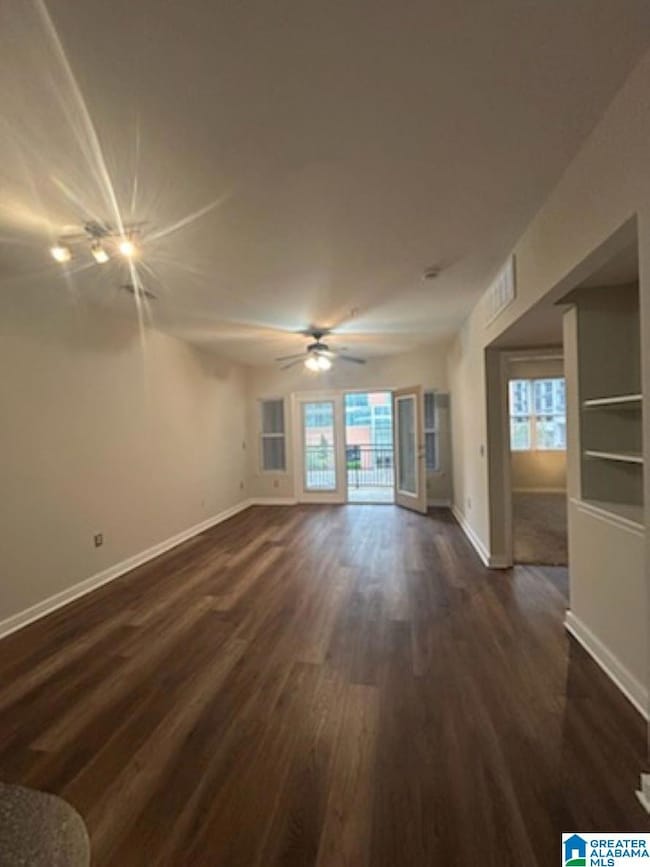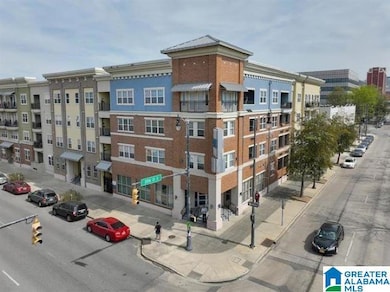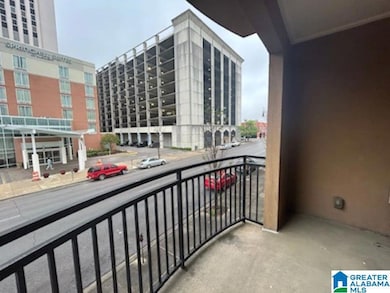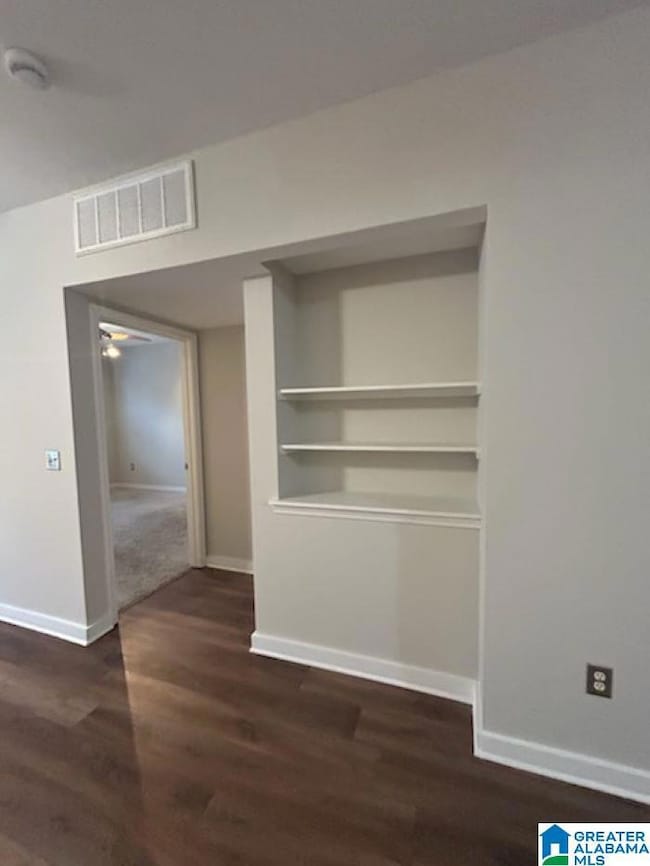401 S 20th St S Unit 212 Birmingham, AL 35244
Highlights
- In Ground Pool
- Balcony
- Laundry Room
- Covered patio or porch
- Walk-In Closet
- Garden Bath
About This Home
UAB - Immediate Availability Beautiful and spacious 2BR 2BA Condo - 2nd Floor - Oversized covered balcony. Full size kitchen with granite. Pantry and foyer and coat closet. Spacious living room and dining area. Laundry room with washer and dryer provided. Bristol is a gated community with private assigned parking deck, outdoor swimming pool with grilling station, courtyard garden with fountain, sitting area and another grilling station. 24/7 Fitness Center, Clubroom with complimentary coffee and tea bar. Rent is inclusive of all amenities and includes cable, internet, water, sewer and trash. This unit comes with a 2nd floor assigned parking space. Across the street from Kirklin Clinic. Publix and Starbucks just around the corner and convenient to local eateries, entertainment, outdoor parks and all that Downtown Birmingham has to offer! Call today for a private tour.
Condo Details
Home Type
- Condominium
Year Built
- Built in 2007
Parking
- Assigned Parking
Home Design
- Brick Exterior Construction
- Slab Foundation
- Wood Siding
- Stucco
Interior Spaces
- 3-Story Property
- Ceiling height of 9 feet or more
- Blinds
- Laminate Flooring
Kitchen
- Electric Oven
- Electric Cooktop
- Built-In Microwave
Bedrooms and Bathrooms
- 2 Bedrooms
- Walk-In Closet
- 2 Full Bathrooms
- Bathtub and Shower Combination in Primary Bathroom
- Garden Bath
- Separate Shower
- Linen Closet In Bathroom
Laundry
- Laundry Room
- Laundry on main level
- Dryer
- Washer
Home Security
Outdoor Features
- In Ground Pool
- Balcony
- Covered patio or porch
Schools
- Whatley Elementary And Middle School
- Carver High School
Utilities
- Central Heating and Cooling System
- Electric Water Heater
Listing and Financial Details
- Security Deposit $1,800
- Tenant pays for electric (tenant)
- 12 Month Lease Term
Community Details
Pet Policy
- Pets Allowed
- Pet Deposit $500
Security
- Fire and Smoke Detector
Map
Source: Greater Alabama MLS
MLS Number: 21423194
- 401 20th St S Unit 126
- 401 20th St S Unit 322
- 401 20th St S Unit 424
- 401 20th St S Unit 107
- 401 20th St S Unit 202
- 401 20th St S Unit 114
- 401 20th St S Unit 305
- 401 20th St S Unit 309
- 401 20th St S
- 401 20th St S Unit 124
- 401 20th St S Unit 419
- 401 20th St S Unit 208
- 401 20th St S Unit 420
- 2020 5th Ave S Unit 444
- 2020 5th Ave S Unit 429
- 2020 5th Ave S Unit 437
- 2020 5th Ave S Unit 134
- 2201 5th Ave S Unit 203
- 2323 2nd Ave S Unit 2D
- 2226 1st Ave S Unit 207
