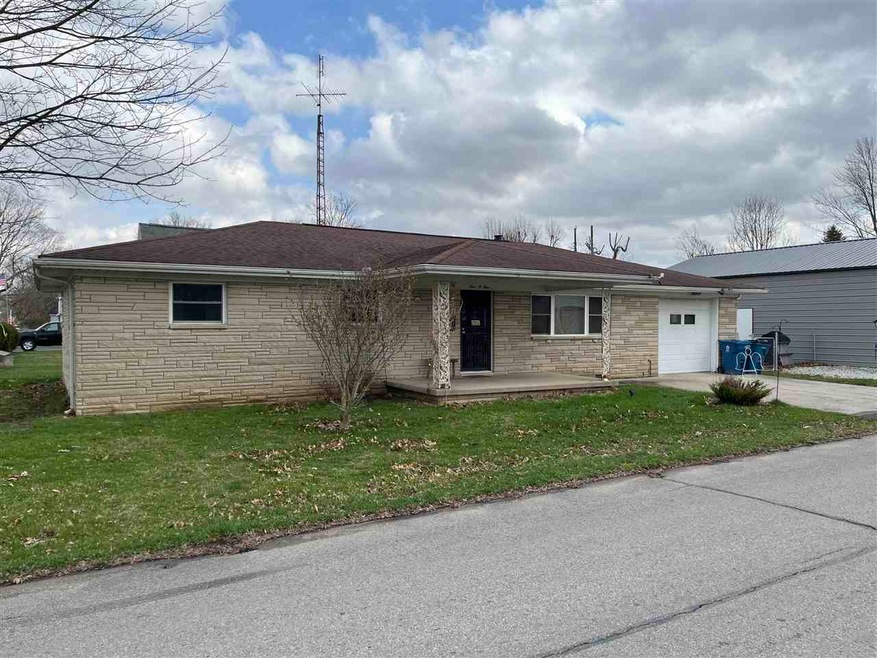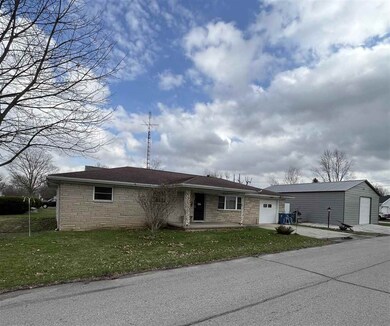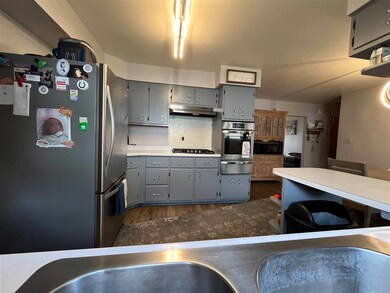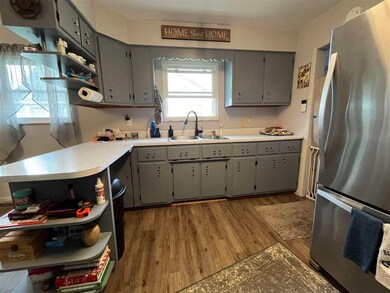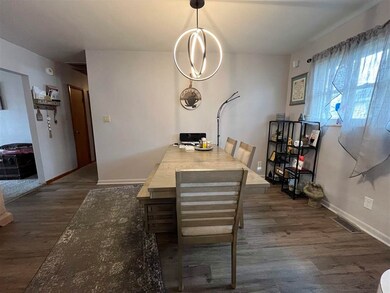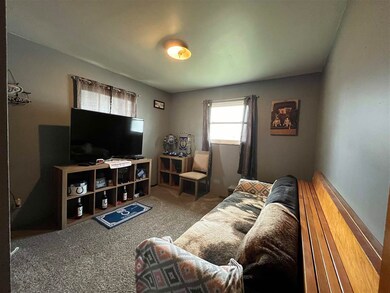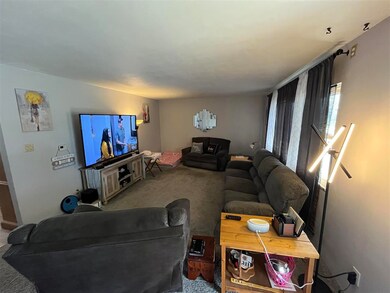
401 S 5th St Unit Gas City Gas City, IN 46933
Highlights
- Ranch Style House
- 1 Car Attached Garage
- Central Air
- Covered patio or porch
- Living Room
- Water Softener is Owned
About This Home
As of December 2024NEW LISTING IN GAS CITY! Sitting on a corner double lot, this gem is walking distance from both the Gas City Park and beautiful downtown. This home comes equipped with newer appliances, including a wall oven and gas cooktop, a dishwasher, and a state-of-the-art washer/dryer single unit. Also new is the huge 30x40 Pole barn featuring a concrete floor and electrical service.
Last Agent to Sell the Property
Tarter Realty, Auction & Appraisals Co License #RB22000333 Listed on: 10/26/2024
Last Buyer's Agent
MEMBER NON-MLS
NON-MLS MEMBER
Home Details
Home Type
- Single Family
Est. Annual Taxes
- $902
Year Built
- Built in 1964
Lot Details
- 8,712 Sq Ft Lot
- Lot Dimensions are 66x132
- Partially Fenced Property
- Chain Link Fence
Parking
- 1 Car Attached Garage
Home Design
- Ranch Style House
- Shingle Roof
- Stone Exterior Construction
- Stick Built Home
Interior Spaces
- 1,515 Sq Ft Home
- Window Treatments
- Living Room
- Dining Room
- Crawl Space
- Washer and Dryer
Kitchen
- Gas Range
- Dishwasher
Bedrooms and Bathrooms
- 4 Bedrooms
Outdoor Features
- Covered patio or porch
Utilities
- Central Air
- Heating System Uses Gas
- Gas Water Heater
- Water Softener is Owned
Ownership History
Purchase Details
Home Financials for this Owner
Home Financials are based on the most recent Mortgage that was taken out on this home.Purchase Details
Home Financials for this Owner
Home Financials are based on the most recent Mortgage that was taken out on this home.Purchase Details
Purchase Details
Similar Homes in Gas City, IN
Home Values in the Area
Average Home Value in this Area
Purchase History
| Date | Type | Sale Price | Title Company |
|---|---|---|---|
| Warranty Deed | -- | None Listed On Document | |
| Warranty Deed | $172,000 | None Listed On Document | |
| Quit Claim Deed | -- | None Listed On Document | |
| Deed | -- | None Listed On Document | |
| Deed | -- | None Listed On Document | |
| Deed | -- | None Available |
Mortgage History
| Date | Status | Loan Amount | Loan Type |
|---|---|---|---|
| Open | $112,000 | New Conventional | |
| Closed | $112,000 | New Conventional | |
| Previous Owner | $246,000 | New Conventional | |
| Previous Owner | $27,229 | Unknown |
Property History
| Date | Event | Price | Change | Sq Ft Price |
|---|---|---|---|---|
| 12/27/2024 12/27/24 | Sold | $172,000 | -4.4% | $114 / Sq Ft |
| 11/28/2024 11/28/24 | Pending | -- | -- | -- |
| 11/11/2024 11/11/24 | For Sale | $179,900 | 0.0% | $119 / Sq Ft |
| 11/11/2024 11/11/24 | Price Changed | $179,900 | +4.6% | $119 / Sq Ft |
| 11/07/2024 11/07/24 | Off Market | $172,000 | -- | -- |
| 11/04/2024 11/04/24 | Price Changed | $185,000 | -2.6% | $122 / Sq Ft |
| 10/26/2024 10/26/24 | For Sale | $190,000 | -- | $125 / Sq Ft |
Tax History Compared to Growth
Tax History
| Year | Tax Paid | Tax Assessment Tax Assessment Total Assessment is a certain percentage of the fair market value that is determined by local assessors to be the total taxable value of land and additions on the property. | Land | Improvement |
|---|---|---|---|---|
| 2024 | $902 | $150,400 | $11,800 | $138,600 |
| 2023 | $812 | $125,500 | $11,800 | $113,700 |
| 2022 | $661 | $109,000 | $10,200 | $98,800 |
| 2021 | $862 | $96,100 | $10,200 | $85,900 |
| 2020 | $775 | $93,300 | $10,200 | $83,100 |
| 2019 | $865 | $99,500 | $10,200 | $89,300 |
| 2018 | $806 | $99,500 | $10,200 | $89,300 |
| 2017 | $673 | $96,100 | $10,200 | $85,900 |
| 2016 | $587 | $92,500 | $10,200 | $82,300 |
| 2014 | $563 | $96,000 | $10,200 | $85,800 |
| 2013 | $563 | $82,600 | $5,100 | $77,500 |
Agents Affiliated with this Home
-
Warren Dailey
W
Seller's Agent in 2024
Warren Dailey
Tarter Realty, Auction & Appraisals Co
(765) 595-8155
2 in this area
23 Total Sales
-
M
Buyer's Agent in 2024
MEMBER NON-MLS
NON-MLS MEMBER
Map
Source: Richmond Association of REALTORS®
MLS Number: 10049766
APN: 27-07-34-301-181.000-018
- 416 E South C St
- 412 E South C St
- 523 E South D St
- 416 E South D St
- 406 E South B St
- 614 E South B St
- 313 E South B St
- 219 E South A St
- 0 E Farmington Tract 3
- 107 E South F St
- 107 W South B St
- 102 E Main St
- 36 Jacks St
- 46 Jacks St
- 206 E North St E
- 115 W North C St
- 906 E North St E
- 823 E North G St
- 1207 Trace Ave
- 1205 Trace Ave
