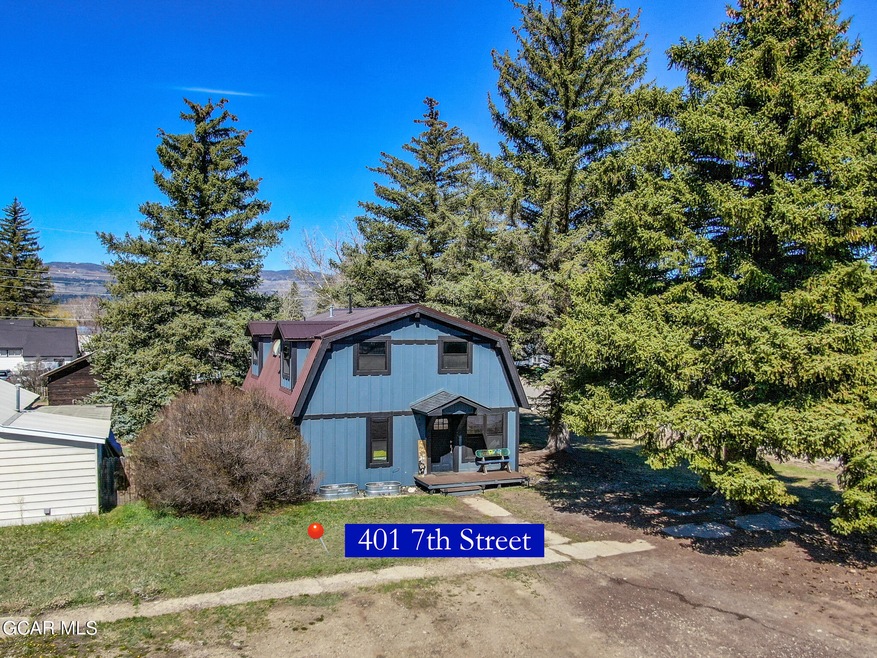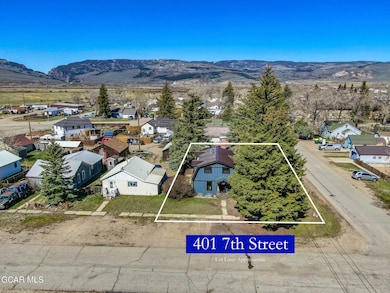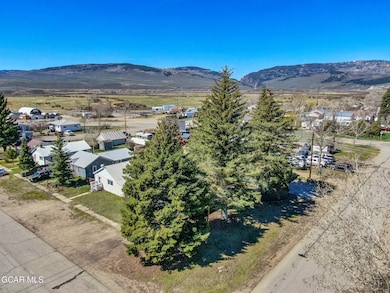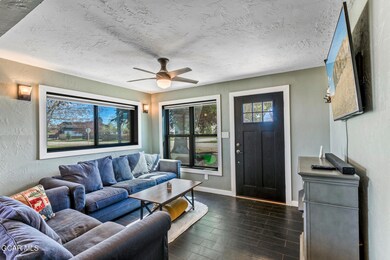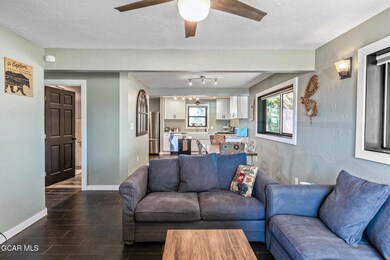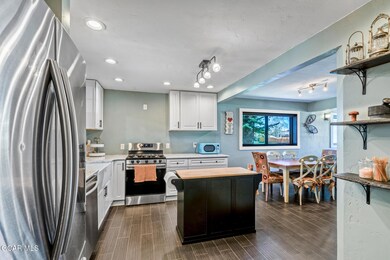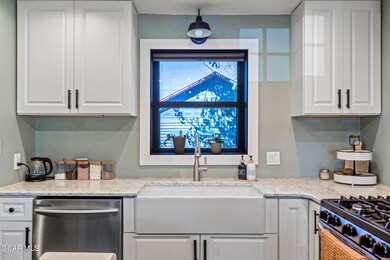
$575,000
- 5 Beds
- 2 Baths
- 2,264 Sq Ft
- 906 Central Ave
- Kremmling, CO
This newly updated 5-bedroom, 2-bathroom home features fresh interior paint and new carpet throughout. The open-concept kitchen is perfect for entertaining and the bathrooms have been fully renovated with modern finishes. The fully finished basement offers a spacious family room , 3 bedrooms and additional storage space. Enjoy Colorado's sunny days on the inviting and private outdoor deck. Lovely
Brenda Kellen Keller Williams Top Of The Rockies
