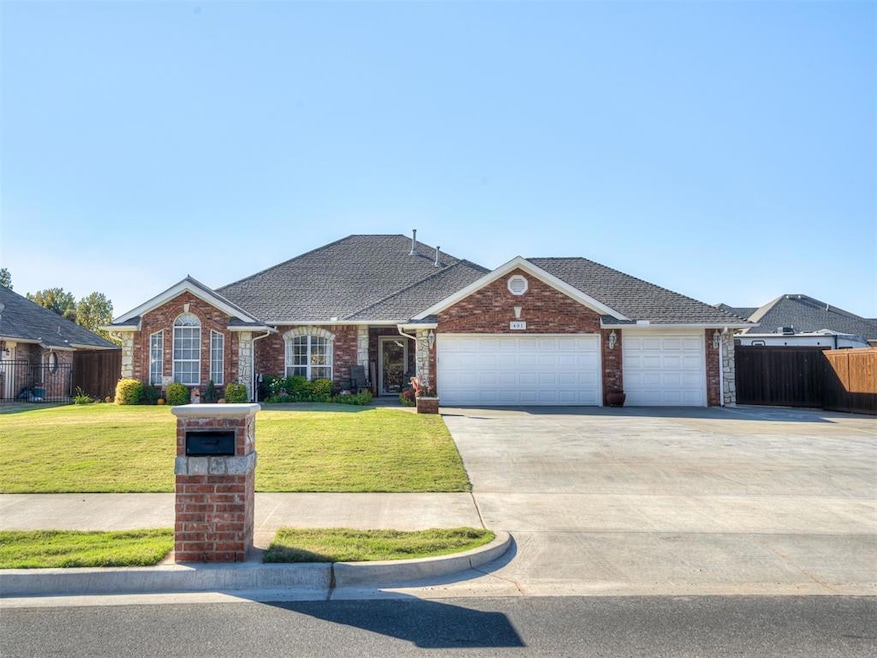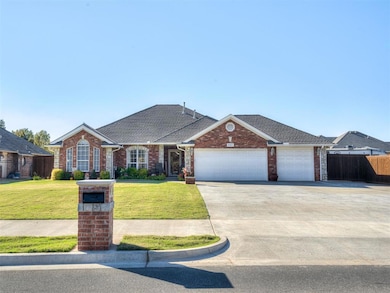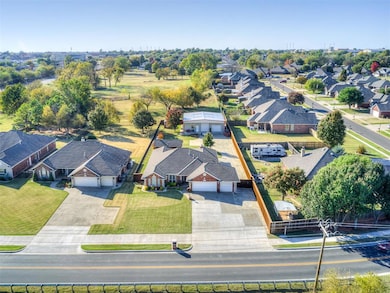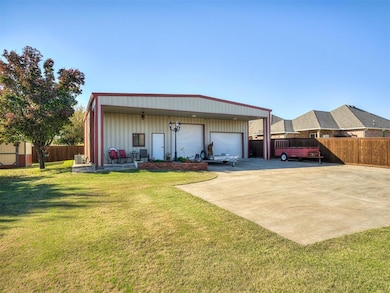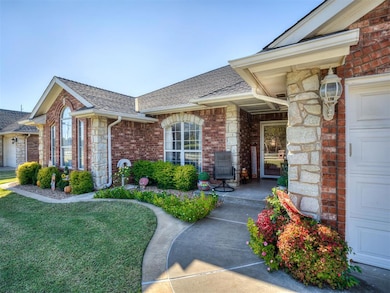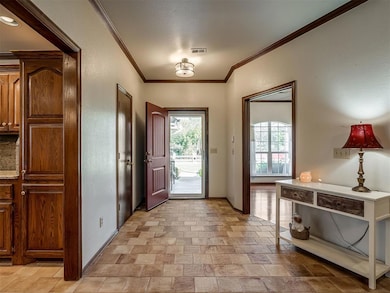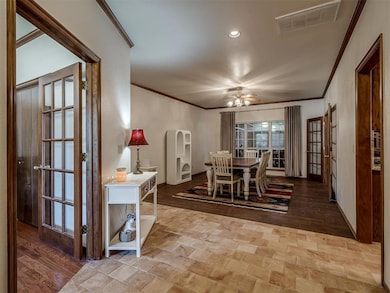Estimated payment $3,282/month
Highlights
- Very Popular Property
- Spa
- Traditional Architecture
- Highland East Junior High School Rated A-
- 0.61 Acre Lot
- 4-minute walk to Veterans Memorial Park
About This Home
Discover the perfect blend of space, comfort, and convenience in Moore! Nestled on an oversized .61-acre lot, this beautifully maintained 4-bedroom, 2-bath home offers a country feel that’s just minutes away from city amenities. Inside you’ll find a charming kitchen featuring granite countertops that extend up the wall as backsplash, a gas range, and plenty of countertop space for cooking and entertaining. The dedicated formal dining room showcases large windows and crown molding detail. The oversized living room is anchored by a cozy brick fireplace surrounded by wood built ins for extra storage space and a stunning tray ceiling featuring woodwork detail. There is an extra enclosed patio that has been converted to living space and also features a hot tub - perfect for enjoying year round. Outside you will find a true oasis that includes plenty of entertaining areas to include multiple covered seating areas, an underground storm shelter conveniently located on the patio, an outdoor fireplace that’s perfect for cooler nights, and even a complete outdoor kitchen! The property also includes a sprinkler system. For the hobbyist or business owner, the property features an impressive 40x45 climate-controlled shop complete with electric, HVAC, a sink and dishwasher, and a half-bath. A hydraulic gate provides access to the backyard equipped with an additional concrete pad, ideal for projects, equipment, or RV parking, along with an 8x10 storage building for extra storage. Enjoy country living with all the conveniences of Moore - just minutes from schools, shopping, and highway access. This property truly offers it all! This is a must see!!!
Home Details
Home Type
- Single Family
Est. Annual Taxes
- $2,766
Year Built
- Built in 2000
Lot Details
- 0.61 Acre Lot
- East Facing Home
- Fenced
- Interior Lot
- Sprinkler System
Parking
- 3 Car Attached Garage
Home Design
- Traditional Architecture
- Slab Foundation
- Brick Frame
- Composition Roof
Interior Spaces
- 2,616 Sq Ft Home
- 1-Story Property
- Crown Molding
- Gas Log Fireplace
Kitchen
- Electric Oven
- Gas Range
- Free-Standing Range
- Microwave
- Dishwasher
Flooring
- Wood
- Tile
Bedrooms and Bathrooms
- 4 Bedrooms
- 2 Full Bathrooms
Outdoor Features
- Spa
- Covered Patio or Porch
- Separate Outdoor Workshop
- Outbuilding
- Outdoor Grill
Schools
- Apple Creek Elementary School
- Highland East JHS Middle School
- Moore High School
Utilities
- Central Heating and Cooling System
- Water Heater
- High Speed Internet
Listing and Financial Details
- Legal Lot and Block 1 / 1
Map
Home Values in the Area
Average Home Value in this Area
Tax History
| Year | Tax Paid | Tax Assessment Tax Assessment Total Assessment is a certain percentage of the fair market value that is determined by local assessors to be the total taxable value of land and additions on the property. | Land | Improvement |
|---|---|---|---|---|
| 2024 | $2,766 | $23,800 | $4,397 | $19,403 |
| 2023 | $2,695 | $23,107 | $4,389 | $18,718 |
| 2022 | $2,487 | $21,101 | $4,678 | $16,423 |
| 2021 | $2,546 | $20,487 | $3,600 | $16,887 |
| 2020 | $2,547 | $20,487 | $3,600 | $16,887 |
| 2019 | $2,594 | $20,487 | $3,600 | $16,887 |
| 2018 | $2,594 | $20,487 | $3,600 | $16,887 |
| 2017 | $2,609 | $20,487 | $0 | $0 |
| 2016 | $2,627 | $20,487 | $3,600 | $16,887 |
| 2015 | $2,377 | $20,487 | $3,600 | $16,887 |
| 2014 | $2,502 | $21,070 | $3,600 | $17,470 |
Property History
| Date | Event | Price | List to Sale | Price per Sq Ft |
|---|---|---|---|---|
| 11/06/2025 11/06/25 | For Sale | $580,000 | -- | $222 / Sq Ft |
Purchase History
| Date | Type | Sale Price | Title Company |
|---|---|---|---|
| Warranty Deed | $6,000 | Fa | |
| Warranty Deed | $185,000 | Guaranty Title Company | |
| Quit Claim Deed | -- | None Available | |
| Quit Claim Deed | -- | None Available |
Mortgage History
| Date | Status | Loan Amount | Loan Type |
|---|---|---|---|
| Previous Owner | $181,649 | FHA |
Source: MLSOK
MLS Number: 1199807
APN: R0095394
- 2100 SE 5th St
- 1612 Post Oak Ln
- 112 Wellington Ln
- 2113 SE 8th St
- 316 S Ramblin Oaks Dr
- 1728 SE 8th St
- 908 Cottonwood Dr
- 504 Madeline Ln
- 210 N Riverside Dr
- 1009 Ashwood Ln
- 1004 Ashwood Ln
- 521 Nathan Ln
- 604 Loyd Ln
- 1104 Silver Maple
- 1105 Spruce Dr
- 216 N English Dr
- 417 S Bouziden Dr
- 1712 SE 12th St
- 2621 SE 5th St
- 509 N Ramblin Oaks Dr
- 2005 SE 7th Ct
- 913 Renita Way
- 1609 NE 4th St
- 1408 SE 8th St
- 108 S English Dr
- 628 Allison Ln
- 501 N Ramblin Oaks Dr
- 501 S Bouziden Dr
- 613 N Ramblin Oaks Dr
- 913 Elm Creek Dr
- 1112 Bryan Dr
- 2108 NE 9th St
- 2632 SE 7th St
- 1012 SE 8th St
- 1125 N Patterson Dr
- 1112 SE 14th St
- 1405 SE 16th St
- 1129 NE 8th St
- 1306 Sequoyah Ave
- 921 NE 12th St Unit 55
