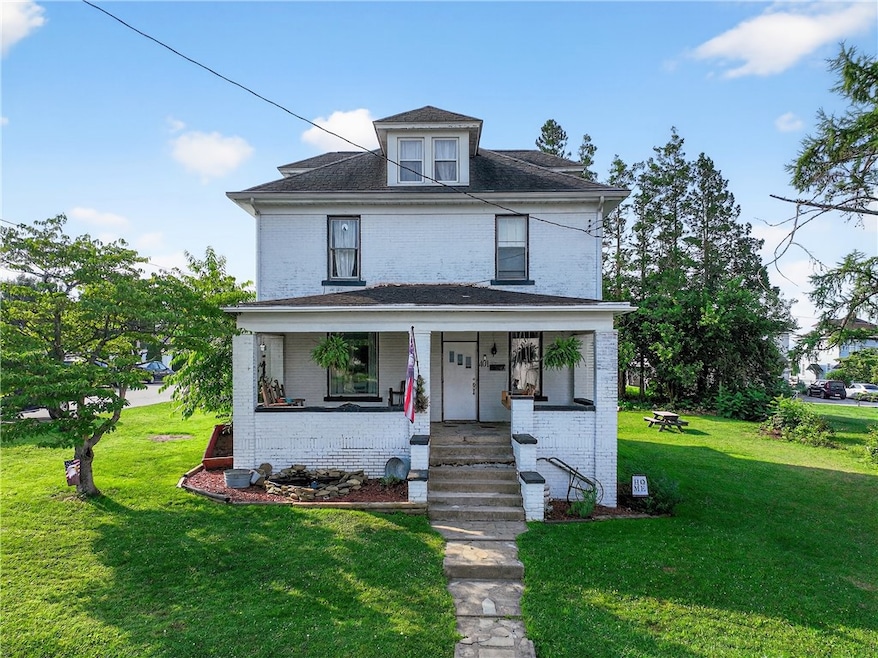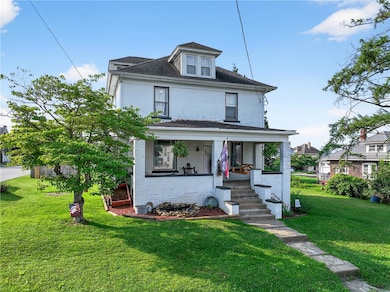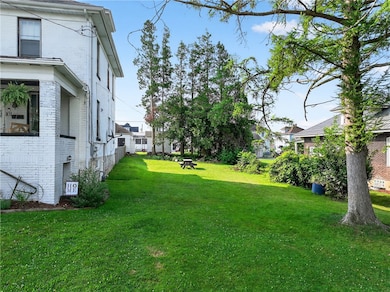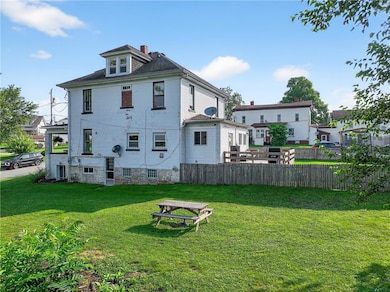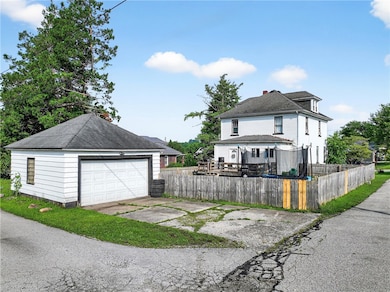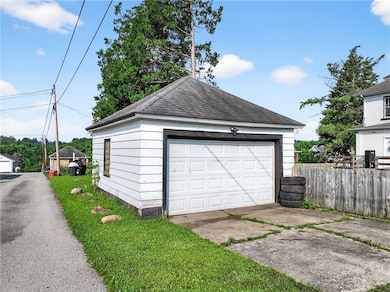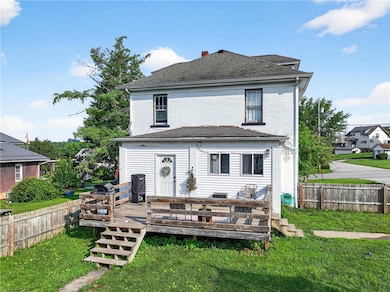401 S Grant St Unit 403 Scottdale, PA 15683
Estimated payment $1,355/month
Highlights
- Laundry Room
- Vinyl Flooring
- Heating System Uses Gas
- Garage
About This Home
Welcome to this beautifully updated 4-bedroom, 3-bathroom home that blends timeless character with modern comfort. Step onto the large stone front porch where you will spend many early mornings and late summer evenings. Upon entering, you will love the charm of the curved front wall to the elegant split staircase. The spacious family room has beautiful built ins and the kitchen around the corner is bright and airy. Off of the kitchen is first floor laundry and a full bathroom. Upstairs you will find four generous sized bedrooms along with a full bathroom. The attic is unfinished but would make a great future playroom or office. The full basement also holds tons of possibilities. Don't wait to check this one out!
Home Details
Home Type
- Single Family
Est. Annual Taxes
- $1,938
Lot Details
- 9,601 Sq Ft Lot
Parking
- Garage
Home Design
- Brick Exterior Construction
- Asphalt Roof
Interior Spaces
- 2-Story Property
- Decorative Fireplace
- Vinyl Flooring
- Laundry Room
Kitchen
- Stove
- Cooktop
- Dishwasher
Bedrooms and Bathrooms
- 4 Bedrooms
- 3 Full Bathrooms
Basement
- Walk-Out Basement
- Basement Fills Entire Space Under The House
Utilities
- Heating System Uses Gas
- Radiant Heating System
Map
Home Values in the Area
Average Home Value in this Area
Tax History
| Year | Tax Paid | Tax Assessment Tax Assessment Total Assessment is a certain percentage of the fair market value that is determined by local assessors to be the total taxable value of land and additions on the property. | Land | Improvement |
|---|---|---|---|---|
| 2025 | $1,938 | $13,080 | $3,200 | $9,880 |
| 2024 | $1,924 | $13,080 | $3,200 | $9,880 |
| 2023 | $1,784 | $13,080 | $3,200 | $9,880 |
| 2022 | $1,719 | $13,080 | $3,200 | $9,880 |
| 2021 | $1,681 | $13,080 | $3,200 | $9,880 |
| 2020 | $1,633 | $13,080 | $3,200 | $9,880 |
| 2019 | $1,580 | $13,080 | $3,200 | $9,880 |
| 2018 | $1,512 | $13,080 | $3,200 | $9,880 |
| 2017 | $1,512 | $13,080 | $3,200 | $9,880 |
| 2016 | $1,483 | $13,080 | $3,200 | $9,880 |
| 2015 | $1,483 | $13,080 | $3,200 | $9,880 |
| 2014 | $1,466 | $13,080 | $3,200 | $9,880 |
Property History
| Date | Event | Price | List to Sale | Price per Sq Ft | Prior Sale |
|---|---|---|---|---|---|
| 08/08/2025 08/08/25 | Price Changed | $224,900 | -2.2% | -- | |
| 07/12/2025 07/12/25 | For Sale | $229,900 | +96.5% | -- | |
| 03/03/2014 03/03/14 | Sold | $117,000 | -12.9% | -- | View Prior Sale |
| 01/30/2014 01/30/14 | Pending | -- | -- | -- | |
| 06/17/2013 06/17/13 | For Sale | $134,300 | -- | -- |
Purchase History
| Date | Type | Sale Price | Title Company |
|---|---|---|---|
| Deed | $185,000 | Metro Settlement Svcs Inc | |
| Special Warranty Deed | $117,000 | None Available | |
| Deed | $106,000 | None Available |
Mortgage History
| Date | Status | Loan Amount | Loan Type |
|---|---|---|---|
| Open | $181,649 | FHA | |
| Previous Owner | $119,387 | New Conventional | |
| Previous Owner | $105,700 | Fannie Mae Freddie Mac |
Source: West Penn Multi-List
MLS Number: 1711371
APN: 30-02-02-0-557
- 306 S Grant St
- 510 S Chestnut St
- 505 S Grove St
- 302 Eleanor Ave
- 717 George St
- 716 George St
- 322 S Broadway St
- 22 N Grant St
- 631 Garfield Ave
- 5 Moyer Ave
- 1008 Pittsburgh St
- 109 Homestead Ave
- 242 Brown St
- 511 Arthur Ave
- 23 3rd Ave
- 809 Arthur Ave
- 201 Arthur Ave
- 2236 Loucks Rd
- 420 Brown St
- 1805 W Loucks Extension
- 307 Loucks Ave Unit 307 Loucks Ave
- 346 Brown St Unit 346 c
- 704 N Chestnut St Unit 1
- 506 Parker Ave
- 1539 Mount Pleasant Rd
- 114 Smouse Rd
- 429 W Main St
- 908 W Main St
- 213 Washington St Unit 2
- 218 Washington St
- 17 N Silver St
- 107 Adelaide Rd Unit A
- 207 Lincoln Ave Unit 207
- 320 Shaye Ct
- 115 Timber Ridge Ct
- 612 Woodmere Dr
- 3379 Pittsburgh St Unit Suite 109
- 227 S 6th St
- 123 April St Unit 123 April Street, Apt 54
- 522 Sherwood Cir
