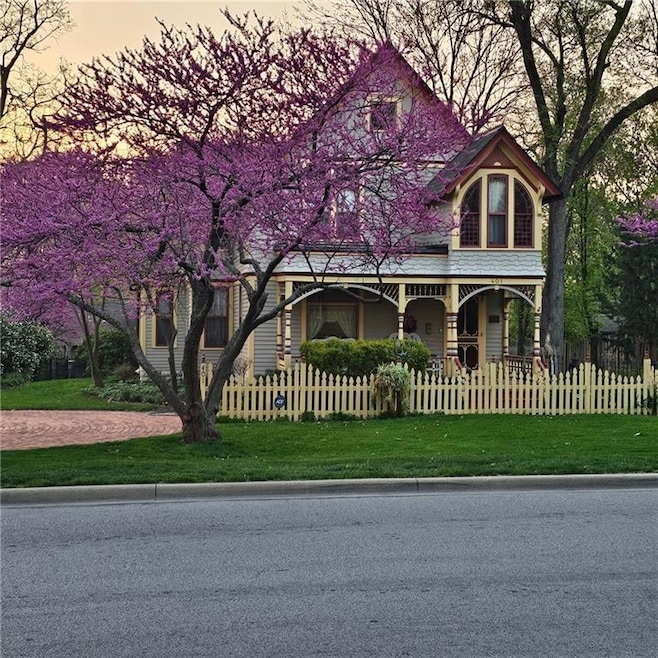
401 S Harrison St Olathe, KS 66061
Estimated payment $2,960/month
Highlights
- Spa
- Fireplace in Kitchen
- Wood Flooring
- Oregon Trail Middle School Rated A-
- Deck
- Victorian Architecture
About This Home
This is your chance to own a piece of history! Originally built for Albert Ott in 1894 & designed in the Queen Anne architectural style - this beautiful Victorian Home was listed on the National Register of Historic Places in April of 1998 and is considered one of Olathe's oldest homes. The current owner recently had many of the rooms redecorated to "the original style". There has been no detail missed - from every light fixture, detailed woodwork, valances/drapes, cabinetry, pocket doors, push button light switches, a partial flat roof, intricate exterior trim, beautiful landscaping, a screened porch, a covered front porch, a gazebo w/ hot tub that has a powered cover, beautifully tiled fireplaces, stain glass windows, wood floors, era related tile floors & bathroom fixtures, replica era stove/oven and many gorgeous built-ins. The stone basement has interior parged walls & a gravel floor. The brick driveway has a sidewalk easement to allow walkers to the adjoining school. The main floor includes a living room, formal dining room, sitting room w/ wet bar, a large kitchen w/ island, pantry & 2 large built-ins, laundry room, breakfast room w/ fireplace that opens to the screened porch. As you travel upstairs - enjoy the stained glass windows before arriving at the primary suite that also features stained glass windows in the elegant bathroom. The other 2 bedrooms have a Hollywood bathroom between them. The seller has so much history on this home: enjoy seeing the bicycle designed by Ott in the sitting room, the original Ott glassware collection in the kitchen and many original photographs of the Ott family. The seller is willing to negotiate on many of the furnishings in the home also.
Listing Agent
Crown Realty Brokerage Phone: 913-980-1700 License #BR00223273 Listed on: 03/28/2025
Home Details
Home Type
- Single Family
Est. Annual Taxes
- $4,041
Year Built
- Built in 1894
Lot Details
- 0.28 Acre Lot
- West Facing Home
- Wood Fence
- Paved or Partially Paved Lot
Parking
- 3 Car Detached Garage
- Carport
- Inside Entrance
- Garage Door Opener
Home Design
- Victorian Architecture
- Frame Construction
- Tar and Gravel Roof
- Composition Roof
- Lap Siding
Interior Spaces
- 1,968 Sq Ft Home
- 2-Story Property
- Wet Bar
- Ceiling Fan
- Living Room with Fireplace
- 2 Fireplaces
- Sitting Room
- Breakfast Room
- Formal Dining Room
- Unfinished Basement
- Stone or Rock in Basement
- Fire and Smoke Detector
Kitchen
- Eat-In Kitchen
- Built-In Electric Oven
- Dishwasher
- Kitchen Island
- Disposal
- Fireplace in Kitchen
Flooring
- Wood
- Carpet
- Ceramic Tile
Bedrooms and Bathrooms
- 3 Bedrooms
Laundry
- Laundry Room
- Laundry on main level
- Washer
Outdoor Features
- Spa
- Deck
- Porch
Schools
- Central Elementary School
- Olathe North High School
Utilities
- Central Air
- Heating System Uses Natural Gas
Community Details
- No Home Owners Association
- Millbrooke Subdivision
Listing and Financial Details
- Exclusions: See Disclosure
- Assessor Parcel Number DP47000000-0016
- $0 special tax assessment
Map
Home Values in the Area
Average Home Value in this Area
Tax History
| Year | Tax Paid | Tax Assessment Tax Assessment Total Assessment is a certain percentage of the fair market value that is determined by local assessors to be the total taxable value of land and additions on the property. | Land | Improvement |
|---|---|---|---|---|
| 2024 | $4,041 | $36,180 | $4,520 | $31,660 |
| 2023 | $3,866 | $33,868 | $4,520 | $29,348 |
| 2022 | $3,643 | $31,039 | $4,109 | $26,930 |
| 2021 | $3,585 | $29,049 | $3,733 | $25,316 |
| 2020 | $3,573 | $28,682 | $3,393 | $25,289 |
| 2019 | $3,420 | $27,290 | $2,950 | $24,340 |
| 2018 | $3,653 | $28,911 | $2,681 | $26,230 |
| 2017 | $3,200 | $25,105 | $2,681 | $22,424 |
| 2016 | $2,780 | $22,402 | $2,681 | $19,721 |
| 2015 | $2,638 | $21,287 | $2,681 | $18,606 |
| 2013 | -- | $18,320 | $2,436 | $15,884 |
Property History
| Date | Event | Price | Change | Sq Ft Price |
|---|---|---|---|---|
| 03/28/2025 03/28/25 | For Sale | $475,000 | -- | $241 / Sq Ft |
Similar Homes in Olathe, KS
Source: Heartland MLS
MLS Number: 2538842
APN: DP47000000-0016
- 309 S Stevenson St
- 203 E Elm St
- 109 E Cedar St
- 533 S Water St
- 336 E Park St
- 4419 S Lane St
- 510 E Park St
- 812 E Wabash St
- 549 E Park St
- 733 S Chestnut St
- 120 S Pine St
- 507 W Park St
- 600 W Elm St
- 617 S Grant St
- 573 W Loula St
- 0 S Keeler St
- 611 W Poplar St
- 704 S Church St
- 516 N Hamilton St
- 119 S Julia St
- 110 S Chestnut St
- 804 E Wabash St
- 763 S Keeler St
- 510 N Lincoln St
- 275 S Parker St
- 1110 W Virginia Ln
- 1440 E College Way
- 1204 E Johnston St
- 1615 W Spruce St
- 1558 W Mulberry St
- 1330 N Anne Shirley Dr
- 1857 W Chambery Dr
- 1426 N Lucy Montgomery Way
- 16615 W 139th St
- 18851 W 153rd Ct
- 1938 W Surrey St
- 18687 W 153rd Place
- 1315 E 123rd Terrace
- 16625 W 144th St
- 15450 S Brentwood St






