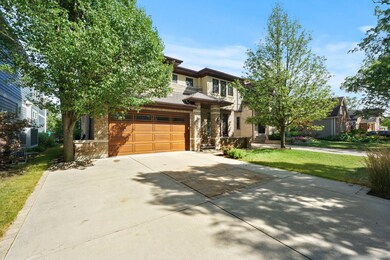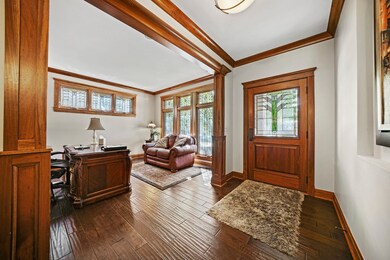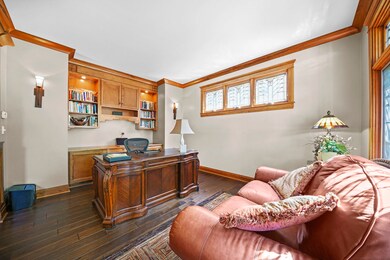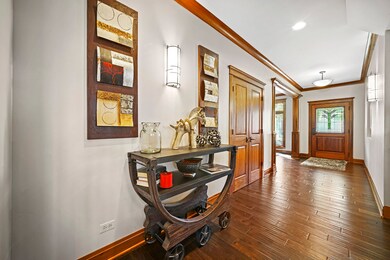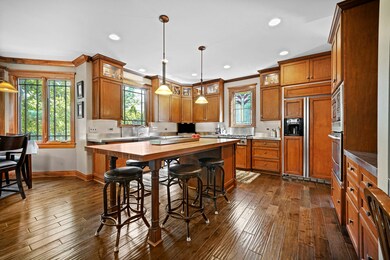
401 S Hawthorne Ave Elmhurst, IL 60126
Estimated Value: $1,206,675 - $1,280,000
Highlights
- Second Kitchen
- Updated Kitchen
- Landscaped Professionally
- Lincoln Elementary School Rated A
- Open Floorplan
- Vaulted Ceiling
About This Home
As of December 2020Custom built all brick home in one of Elmhurst's most desirable neighborhoods, this 5 bedroom, 4 1/2 bath home is sure to impress. Elegance abounds with high end finishes throughout. Features include stunning hickory hardwood flooring, custom millwork, crown molding, updated light fixtures and Marvin prairie style windows with Frank Lloyd Wright inspired stained glass. The open floor plan includes 9 ft ceilings with a den/office with built ins that is perfect for today's work from home lifestyle. Gourmet kitchen is a chef's delight with stainless steel counters, farmhouse sink, custom cabinetry with lighted accent glass displays, new Viking stove top range with pop up down draft and GE Profile refrigerator, SS oven, mw and dishwasher. Chicago Butcher Block island provides ample room for meal prep or sitting down to enjoy a great meal. Kitchen opens to a separate eating area with glass door leading to the back stone and paver patio and fenced yard. Spacious Living room features built ins and a see-through gas log glass fireplace. The formal dining room is perfect for entertaining guests. 4 bedrooms are located on the 2nd floor with an expansive master suite boasting vaulted ceilings, a separate sitting area, walk in closet and luxury bath with separate tiled shower, soaking tub and dual vanities. 2 other nice size bedrooms share a jack and jill bath and 4th bedroom includes an en-suite bath and walk in closet. The basement is truly incredible. Here you will find the 5th bedroom, family room, a full bathroom, breakfast nook and a 2nd complete Kitchen with SS appliances: Jenn Air stove top, Kitchenaid dishwasher, LG refrigerator, Sharp microwave drawer. The recently remodeled basement is ideal for an in-law arrangement or live in nanny or au pair. Additional highlights: dual zoned HVAC, dual water heaters, sump pump with battery back-up, whole house fan and wired sound system throughout. This amazing home is conveniently located walking distance from highly rated York HS and just a few blocks to Prairie Path. Welcome Home!
Last Listed By
@properties Christie's International Real Estate License #475126560 Listed on: 10/04/2020

Home Details
Home Type
- Single Family
Est. Annual Taxes
- $17,639
Year Built | Renovated
- 2005 | 2016
Lot Details
- East or West Exposure
- Fenced Yard
- Landscaped Professionally
Parking
- Attached Garage
- Heated Garage
- Garage Transmitter
- Garage Door Opener
- Brick Driveway
- Side Driveway
- Parking Included in Price
- Garage Is Owned
Home Design
- Prairie Architecture
- Brick Exterior Construction
- Slab Foundation
- Asphalt Shingled Roof
Interior Spaces
- Open Floorplan
- Built-In Features
- Vaulted Ceiling
- See Through Fireplace
- Gas Log Fireplace
- Entrance Foyer
- Formal Dining Room
- Den
- Lower Floor Utility Room
- Laundry on main level
- Wood Flooring
Kitchen
- Updated Kitchen
- Second Kitchen
- Breakfast Bar
- Walk-In Pantry
- Built-In Oven
- Gas Cooktop
- Microwave
- High End Refrigerator
- Dishwasher
- Stainless Steel Appliances
- Kitchen Island
- Built-In or Custom Kitchen Cabinets
- Disposal
Bedrooms and Bathrooms
- Walk-In Closet
- Primary Bathroom is a Full Bathroom
- In-Law or Guest Suite
- Dual Sinks
- Whirlpool Bathtub
- Steam Shower
- Separate Shower
Finished Basement
- Basement Fills Entire Space Under The House
- Bedroom in Basement
- Recreation or Family Area in Basement
- Finished Basement Bathroom
- Basement Storage
- Basement Window Egress
Outdoor Features
- Brick Porch or Patio
Utilities
- Forced Air Zoned Heating and Cooling System
- Heating System Uses Gas
- Lake Michigan Water
Listing and Financial Details
- Homeowner Tax Exemptions
- $13,200 Seller Concession
Ownership History
Purchase Details
Home Financials for this Owner
Home Financials are based on the most recent Mortgage that was taken out on this home.Purchase Details
Home Financials for this Owner
Home Financials are based on the most recent Mortgage that was taken out on this home.Purchase Details
Home Financials for this Owner
Home Financials are based on the most recent Mortgage that was taken out on this home.Purchase Details
Home Financials for this Owner
Home Financials are based on the most recent Mortgage that was taken out on this home.Purchase Details
Similar Homes in Elmhurst, IL
Home Values in the Area
Average Home Value in this Area
Purchase History
| Date | Buyer | Sale Price | Title Company |
|---|---|---|---|
| Osten Daniel | $880,000 | Stewart Title | |
| Brewer Tony | $800,000 | Fort Dearborn Title | |
| Karpman Michael | -- | Chicago Title | |
| Karpman Michael | $310,000 | First American Title | |
| Braverman Wayne R | -- | -- |
Mortgage History
| Date | Status | Borrower | Loan Amount |
|---|---|---|---|
| Open | Osten Daniel | $704,000 | |
| Previous Owner | Brewer Tony | $640,000 | |
| Previous Owner | Karpman Michael | $200,000 | |
| Previous Owner | Karpman Michael | $100,000 | |
| Previous Owner | Karpman Michael | $200,000 | |
| Previous Owner | Karpman Michael | $100,000 | |
| Previous Owner | Karpman Michael | $750,000 | |
| Previous Owner | Karpman Michael | $248,000 | |
| Previous Owner | Braverman Wayne R | $160,000 |
Property History
| Date | Event | Price | Change | Sq Ft Price |
|---|---|---|---|---|
| 12/28/2020 12/28/20 | Sold | $866,800 | -3.6% | $243 / Sq Ft |
| 11/09/2020 11/09/20 | Pending | -- | -- | -- |
| 10/04/2020 10/04/20 | For Sale | $899,000 | +12.4% | $252 / Sq Ft |
| 12/17/2014 12/17/14 | Sold | $800,000 | -5.9% | $225 / Sq Ft |
| 09/25/2014 09/25/14 | Pending | -- | -- | -- |
| 09/24/2014 09/24/14 | For Sale | $850,000 | -- | $239 / Sq Ft |
Tax History Compared to Growth
Tax History
| Year | Tax Paid | Tax Assessment Tax Assessment Total Assessment is a certain percentage of the fair market value that is determined by local assessors to be the total taxable value of land and additions on the property. | Land | Improvement |
|---|---|---|---|---|
| 2023 | $17,639 | $298,550 | $76,010 | $222,540 |
| 2022 | $16,708 | $281,540 | $73,080 | $208,460 |
| 2021 | $16,300 | $274,540 | $71,260 | $203,280 |
| 2020 | $15,675 | $268,530 | $69,700 | $198,830 |
| 2019 | $15,357 | $255,310 | $66,270 | $189,040 |
| 2018 | $17,232 | $284,160 | $62,720 | $221,440 |
| 2017 | $16,871 | $270,790 | $59,770 | $211,020 |
| 2016 | $16,536 | $255,100 | $56,310 | $198,790 |
| 2015 | $16,396 | $237,660 | $52,460 | $185,200 |
| 2014 | $13,578 | $182,190 | $41,630 | $140,560 |
| 2013 | $13,428 | $184,760 | $42,220 | $142,540 |
Agents Affiliated with this Home
-
Vasi Koufis

Seller's Agent in 2020
Vasi Koufis
@ Properties
(847) 942-5933
2 in this area
108 Total Sales
-
Stephen Haas

Seller's Agent in 2014
Stephen Haas
RE/MAX Suburban
(630) 675-8400
88 Total Sales
-
Steve McEwen

Buyer's Agent in 2014
Steve McEwen
@ Properties
(312) 307-9470
2 in this area
141 Total Sales
Map
Source: Midwest Real Estate Data (MRED)
MLS Number: MRD10891436
APN: 06-11-114-003
- 375 S Berkley Ave
- 428 S Hillside Ave
- 386 S Sunnyside Ave
- 452 W Alma St
- 262 W Eggleston Ave Unit C
- 435 S West Ave
- 508 W Alma St
- 212 S Hawthorne Ave
- 206 S Hawthorne Ave
- 198 S Hawthorne Ave
- 546 S Mitchell Ave
- 591 S Saylor Ave
- 228 S Riverside Dr
- 618 S Swain Ave
- 236 W Crescent Ave
- 663 S Hawthorne Ave
- 9 Manchester Ln
- 505 W Alexander Blvd
- 652 S Swain Ave
- 266 S Monterey Ave
- 401 S Hawthorne Ave
- 405 S Hawthorne Ave
- 397 S Hawthorne Ave
- 393 S Hawthorne Ave
- 409 S Hawthorne Ave
- 351 W Hillside Ave
- 413 S Hawthorne Ave
- 408 S Fairfield Ave
- 396 S Hawthorne Ave
- 400 S Hawthorne Ave
- 410 S Fairfield Ave
- 392 S Hawthorne Ave
- 404 S Hawthorne Ave
- 419 S Hawthorne Ave
- 358 W Hillside Ave
- 388 S Hawthorne Ave
- 406 S Hawthorne Ave
- 368 W Hillside Ave
- 356 W Hillside Ave
- 414 S Fairfield Ave

