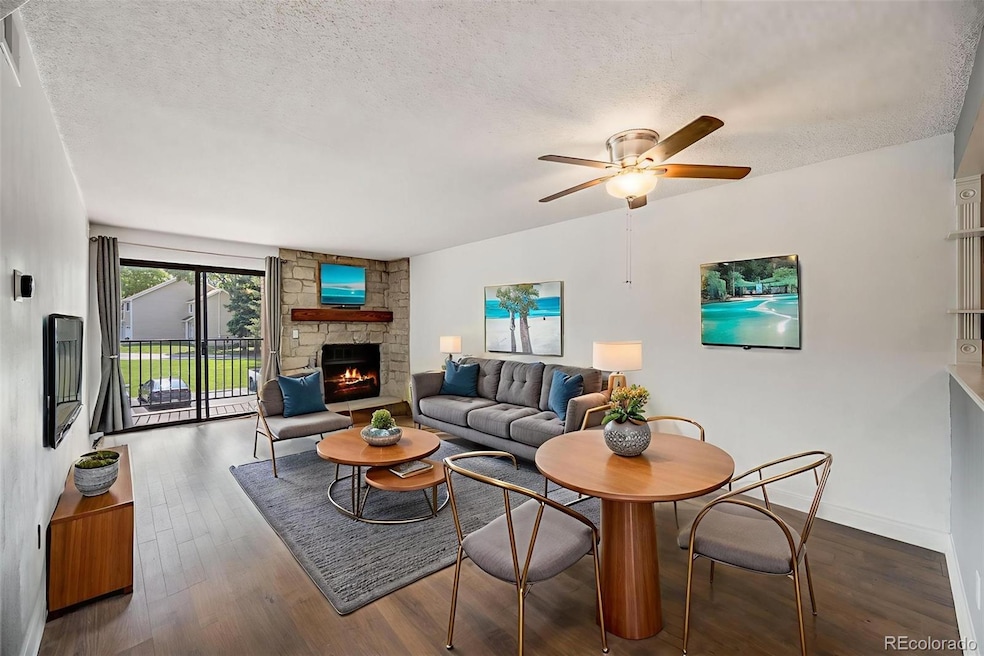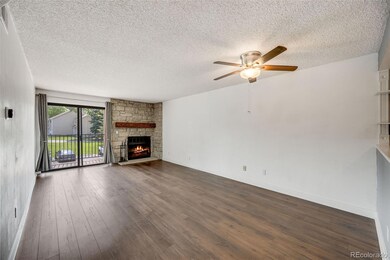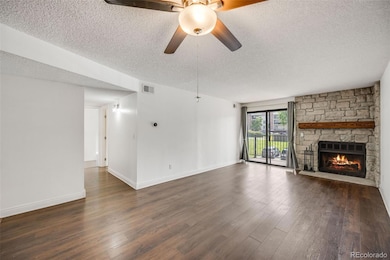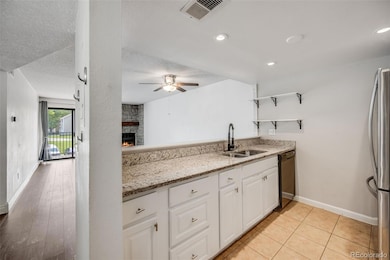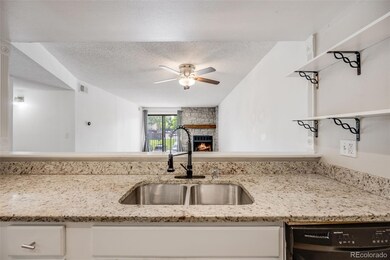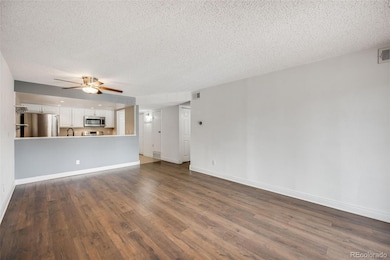401 S Kalispell Way Unit 206 Aurora, CO 80017
Centretech NeighborhoodEstimated payment $1,890/month
Highlights
- Open Floorplan
- Subterranean Parking
- Walk-In Closet
- Elevator
- Double Pane Windows
- Living Room
About This Home
Welcome to 401 S Kalispell Way, Aurora, CO! This charming condo offers 984 square feet of comfortable and modern living in a vibrant community. With two spacious bedrooms and 1.75 bathrooms, this home is perfect for those seeking a blend of convenience and style. Close to a lot of amenities like the Town Center, parks and highways!
As you step inside, you'll be greeted by the warmth of laminate floors that flow seamlessly throughout. The living area features a working fireplace, creating a cozy atmosphere for relaxing or entertaining guests. The recently renovated bath adds a touch of luxury to your daily routine.
The condo is designed with your comfort in mind, offering both air conditioning and forced air heating. No need to worry about parking, as the property includes private parking and street parking options. Additional storage is available with common storage facilities.
Enjoy the outdoors with building amenities that include a refreshing pool and a tennis court for active lifestyles. Convenience is at your fingertips with an elevator providing easy access to your unit. Each unit in the building is equipped with laundry facilities, ensuring your chores are a breeze.
Whether you're looking to unwind by the pool, host a gathering in your spacious living area, or simply enjoy the comfort of your renovated home, this condo at 401 S Kalispell Way offers it all. Don't miss this opportunity to own a piece of Aurora's thriving community. Contact us today to schedule a viewing and make this stunning condo your own!
Listing Agent
Compass - Denver Brokerage Email: will.bradford@compass.com,303-521-7689 License #100104945 Listed on: 06/12/2025

Property Details
Home Type
- Condominium
Est. Annual Taxes
- $1,366
Year Built
- Built in 1981
HOA Fees
- $484 Monthly HOA Fees
Parking
- Subterranean Parking
- Secured Garage or Parking
- Guest Parking
Home Design
- Tri-Level Property
- Entry on the 2nd floor
- Wood Siding
- Concrete Block And Stucco Construction
Interior Spaces
- 984 Sq Ft Home
- Open Floorplan
- Double Pane Windows
- Window Treatments
- Living Room
Kitchen
- Oven
- Range
- Microwave
- Dishwasher
- Disposal
Flooring
- Laminate
- Tile
Bedrooms and Bathrooms
- 2 Main Level Bedrooms
- Walk-In Closet
Laundry
- Laundry Room
- Dryer
- Washer
Home Security
Schools
- Edna And John W. Mosely Elementary And Middle School
- Gateway High School
Additional Features
- Two or More Common Walls
- Forced Air Heating and Cooling System
Listing and Financial Details
- Exclusions: Sellers Personal Property
- Assessor Parcel Number 032442476
Community Details
Overview
- Association fees include ground maintenance, maintenance structure, sewer, snow removal, trash, water
- Bayberry Condominium Association, Phone Number (303) 733-1121
- Low-Rise Condominium
- Bayberry Condos Suppls 4 Thru 6 Subdivision
Amenities
- Elevator
- Community Storage Space
Pet Policy
- Dogs and Cats Allowed
Security
- Controlled Access
- Fire and Smoke Detector
Map
Home Values in the Area
Average Home Value in this Area
Tax History
| Year | Tax Paid | Tax Assessment Tax Assessment Total Assessment is a certain percentage of the fair market value that is determined by local assessors to be the total taxable value of land and additions on the property. | Land | Improvement |
|---|---|---|---|---|
| 2024 | $1,325 | $14,251 | -- | -- |
| 2023 | $1,325 | $14,251 | $0 | $0 |
| 2022 | $1,432 | $14,262 | $0 | $0 |
| 2021 | $1,478 | $14,262 | $0 | $0 |
| 2020 | $1,377 | $13,221 | $0 | $0 |
| 2019 | $1,369 | $13,221 | $0 | $0 |
| 2018 | $1,141 | $10,786 | $0 | $0 |
| 2017 | $992 | $10,786 | $0 | $0 |
| 2016 | $623 | $6,631 | $0 | $0 |
| 2015 | $301 | $6,631 | $0 | $0 |
| 2014 | -- | $4,155 | $0 | $0 |
| 2013 | -- | $4,360 | $0 | $0 |
Property History
| Date | Event | Price | List to Sale | Price per Sq Ft |
|---|---|---|---|---|
| 09/12/2025 09/12/25 | Price Changed | $245,000 | -1.0% | $249 / Sq Ft |
| 08/21/2025 08/21/25 | Price Changed | $247,500 | -1.0% | $252 / Sq Ft |
| 07/03/2025 07/03/25 | Price Changed | $249,900 | -3.1% | $254 / Sq Ft |
| 06/12/2025 06/12/25 | For Sale | $258,000 | -- | $262 / Sq Ft |
Purchase History
| Date | Type | Sale Price | Title Company |
|---|---|---|---|
| Warranty Deed | $235,000 | Fidelity National Title | |
| Warranty Deed | $159,900 | Land Title Guarantee Co | |
| Trustee Deed | -- | None Available | |
| Interfamily Deed Transfer | -- | None Available | |
| Warranty Deed | $87,000 | -- | |
| Joint Tenancy Deed | $68,000 | First American Heritage Titl | |
| Deed | -- | -- | |
| Deed | -- | -- |
Mortgage History
| Date | Status | Loan Amount | Loan Type |
|---|---|---|---|
| Open | $223,260 | New Conventional | |
| Previous Owner | $149,900 | VA | |
| Previous Owner | $69,600 | No Value Available | |
| Previous Owner | $66,450 | FHA |
Source: REcolorado®
MLS Number: 4491707
APN: 1975-17-2-19-014
- 401 S Kalispell Way Unit 301
- 401 S Kalispell Way Unit 104
- 431 S Kalispell Way Unit 308
- 16001 E Alaska Place Unit 12
- 16001 E Alaska Place Unit 7
- 481 S Kalispell Way Unit 306
- 444 S Kittredge St Unit 205
- 491 S Kalispell Way Unit 207
- 427 S Memphis Way Unit 300
- 447 S Memphis Way Unit 7
- 467 S Memphis Way Unit 17
- 477 S Memphis Way Unit 11
- 497 S Memphis Way Unit 17
- 15875 E Custer Dr
- 607 S Laredo Cir
- 611 S Laredo Cir
- 16135 E Exposition Dr
- 16136 E Exposition Dr
- 16094 E Exposition Dr
- 670 S Jasper St
- 401 S Kalispell Way Unit 104
- 15911 E Dakota Place Unit 301
- 298 S Jasper Cir
- 15720 E Alameda Pkwy
- 16601 E Alameda Place
- 15510 E Alameda Pkwy
- 646 S Joplin St
- 15490 E Center Ave
- 704 S Chambers Rd
- 15025 E Center Ave
- 932 S Helena Way
- 591 S Pitkin Ct
- 14903 E Exposition Ave
- 17216 E Alameda Pkwy
- 15403 E 1st Ave
- 856 S Granby Cir
- 15597 E Ford Cir
- 445 N Helena Ct
- 14565 E Alameda Ave
- 550 S Dawson St
