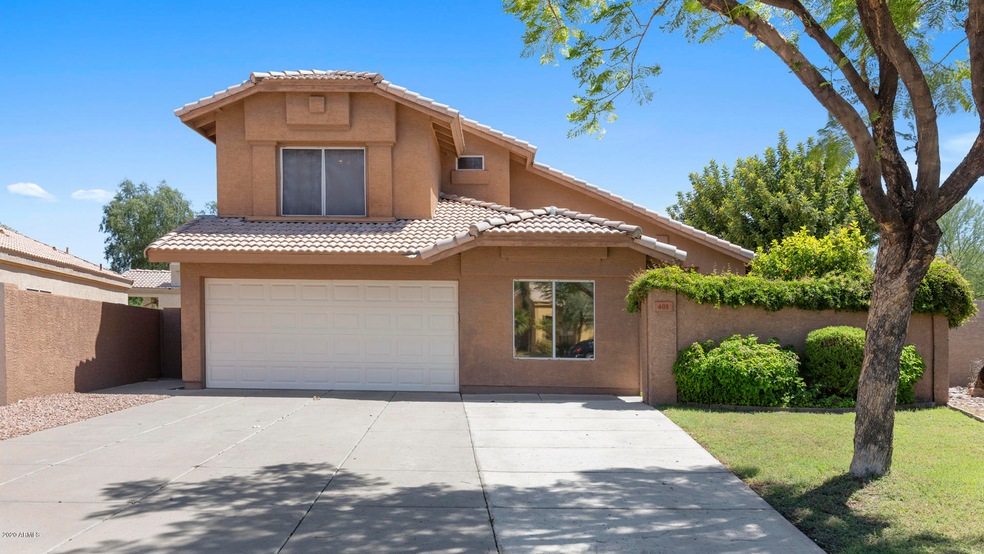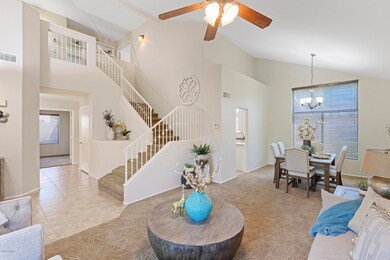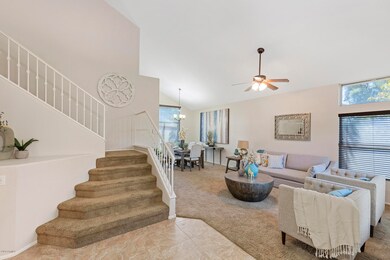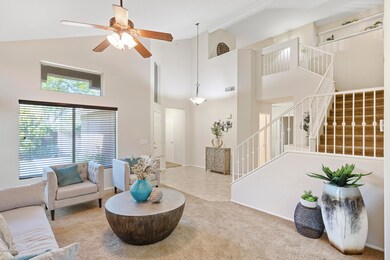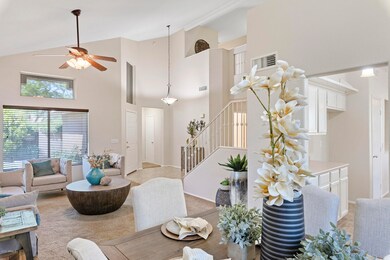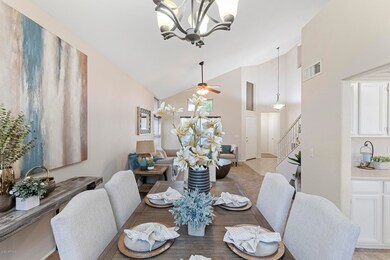
401 S Karen Dr Chandler, AZ 85224
Central Ridge NeighborhoodEstimated Value: $619,000 - $667,000
Highlights
- Private Pool
- 0.24 Acre Lot
- Santa Barbara Architecture
- Andersen Junior High School Rated A-
- Vaulted Ceiling
- Private Yard
About This Home
As of August 2020Welcome to Fairfax Park in the heart of Chandler! This two-story, 2,624sf home with NO HOA sits on a premium oversized lot with 4 bedrooms plus an office, 3 full sized bathrooms, and an entertainer's backyard with sparkling pool and waterfall. The private courtyard entrance off an extended driveway leads into the living & dining room with vaulted ceilings and flows seamlessly into the chef's kitchen with white cabinetry, center island & stainless-steel appliances perfect for any home chef. Use the pass-through window to serve your guests as they relax under the extended covered patio overlooking the large backyard with swim-ready Pebble Tec pool. With an expansive side yard and included tuff shed on this oversized yard, you'll have plenty of room for your yard tools and sun toys. Back... inside you'll find a spacious family room off of the kitchen with a wood-burning fireplace and dry bar for extra storage and entertaining. Tucked around the corner you will find a downstairs office, guest bedroom and full bathroom perfect for guests or in-law stays. Head up the staircase to find the large owners suite and ensuite bathroom with separate shower and tub, dual vanities, and a walk-in closet. Down the hall, you will find the additional 2 guest bedrooms with a guest bath ensuring there is room for everyone! Conveniently located minutes from the 202, the best shopping and dining Chandler has to offer, close to golf courses and in the Chandler Unified School District - this one won't last long.
Home Details
Home Type
- Single Family
Est. Annual Taxes
- $2,201
Year Built
- Built in 1994
Lot Details
- 10,476 Sq Ft Lot
- Block Wall Fence
- Front and Back Yard Sprinklers
- Sprinklers on Timer
- Private Yard
- Grass Covered Lot
Parking
- 2 Car Direct Access Garage
- 6 Open Parking Spaces
- Garage Door Opener
Home Design
- Santa Barbara Architecture
- Wood Frame Construction
- Tile Roof
- Stucco
Interior Spaces
- 2,624 Sq Ft Home
- 2-Story Property
- Vaulted Ceiling
- Ceiling Fan
- Double Pane Windows
- Tinted Windows
- Family Room with Fireplace
Kitchen
- Breakfast Bar
- Built-In Microwave
- Kitchen Island
- Laminate Countertops
Flooring
- Carpet
- Tile
Bedrooms and Bathrooms
- 4 Bedrooms
- Remodeled Bathroom
- Primary Bathroom is a Full Bathroom
- 3 Bathrooms
- Dual Vanity Sinks in Primary Bathroom
- Bathtub With Separate Shower Stall
Outdoor Features
- Private Pool
- Covered patio or porch
- Outdoor Storage
- Playground
Schools
- Dr Howard K Conley Elementary School
- John M Andersen Jr High Middle School
- Hamilton High School
Utilities
- Refrigerated Cooling System
- Zoned Heating
- High Speed Internet
- Cable TV Available
Listing and Financial Details
- Home warranty included in the sale of the property
- Tax Lot 23
- Assessor Parcel Number 303-23-849
Community Details
Overview
- No Home Owners Association
- Association fees include no fees
- Built by Coventry Homes/Del Webb
- Fairfax Park Subdivision, Mount Vernon Floorplan
Recreation
- Bike Trail
Ownership History
Purchase Details
Home Financials for this Owner
Home Financials are based on the most recent Mortgage that was taken out on this home.Purchase Details
Home Financials for this Owner
Home Financials are based on the most recent Mortgage that was taken out on this home.Purchase Details
Home Financials for this Owner
Home Financials are based on the most recent Mortgage that was taken out on this home.Purchase Details
Purchase Details
Similar Homes in Chandler, AZ
Home Values in the Area
Average Home Value in this Area
Purchase History
| Date | Buyer | Sale Price | Title Company |
|---|---|---|---|
| Goradia Vishal H | $435,006 | Fidelity Natl Ttl Agcy Inc | |
| Goradia Vishal H | -- | Fidelity Natl Ttl Agcy Inc | |
| Buter Randy A | -- | Driggs Title Agency Inc | |
| Jutting Laura D | -- | None Available | |
| Jutting Laura D | -- | -- |
Mortgage History
| Date | Status | Borrower | Loan Amount |
|---|---|---|---|
| Open | Goradia Vishal H | $380,700 | |
| Previous Owner | Buter Randy A | $180,500 | |
| Previous Owner | Jutting Laura D | $190,000 | |
| Previous Owner | Jutting Laura D | $75,000 | |
| Previous Owner | Jutting Brian | $133,000 | |
| Previous Owner | Jutting Brian | $40,000 | |
| Previous Owner | Jutting Brian | $143,500 |
Property History
| Date | Event | Price | Change | Sq Ft Price |
|---|---|---|---|---|
| 08/31/2020 08/31/20 | Sold | $435,006 | +2.4% | $166 / Sq Ft |
| 08/03/2020 08/03/20 | Pending | -- | -- | -- |
| 07/30/2020 07/30/20 | For Sale | $425,000 | -- | $162 / Sq Ft |
Tax History Compared to Growth
Tax History
| Year | Tax Paid | Tax Assessment Tax Assessment Total Assessment is a certain percentage of the fair market value that is determined by local assessors to be the total taxable value of land and additions on the property. | Land | Improvement |
|---|---|---|---|---|
| 2025 | $2,322 | $30,215 | -- | -- |
| 2024 | $2,273 | $28,776 | -- | -- |
| 2023 | $2,273 | $44,400 | $8,880 | $35,520 |
| 2022 | $2,194 | $33,080 | $6,610 | $26,470 |
| 2021 | $2,299 | $31,130 | $6,220 | $24,910 |
| 2020 | $2,289 | $29,560 | $5,910 | $23,650 |
| 2019 | $2,201 | $28,120 | $5,620 | $22,500 |
| 2018 | $2,131 | $26,950 | $5,390 | $21,560 |
| 2017 | $1,987 | $26,010 | $5,200 | $20,810 |
| 2016 | $1,914 | $25,780 | $5,150 | $20,630 |
| 2015 | $1,854 | $22,400 | $4,480 | $17,920 |
Agents Affiliated with this Home
-
Mindy Jones

Seller's Agent in 2020
Mindy Jones
Real Broker
(480) 771-9458
5 in this area
303 Total Sales
-
Katie Whalen

Seller Co-Listing Agent in 2020
Katie Whalen
Real Broker
(480) 298-9578
2 in this area
37 Total Sales
-
Monica Coker

Buyer's Agent in 2020
Monica Coker
HomeSmart
(480) 280-9425
2 in this area
101 Total Sales
Map
Source: Arizona Regional Multiple Listing Service (ARMLS)
MLS Number: 6110215
APN: 303-23-849
- 530 S Emerson St
- 515 S Apache Dr
- 902 W Saragosa St Unit D23
- 351 S Apache Dr
- 834 W Whitten St
- 850 W Folley St
- 914 W Morelos St
- 231 S Comanche Dr
- 842 W Saragosa St
- 866 W Geronimo St
- 1360 W Folley St
- 874 S Comanche Ct
- 1282 W Kesler Ln
- 1432 W Hopi Dr
- 1392 W Kesler Ln
- 972 S Gardner Dr
- 1254 W Browning Way
- 1573 W Chicago St
- 1582 W Chicago St
- 734 W Winchester Dr
- 401 S Karen Dr
- 1008 W Elgin St
- 421 S Karen Dr
- 1016 W Elgin St
- 441 S Karen Dr
- 1024 W Elgin St
- 1017 W Elgin St
- 1032 W Elgin St
- 461 S Karen Dr
- 1025 W Elgin St
- 1040 W Elgin St
- 460 S Emerson St
- 1033 W Elgin St
- 1018 W Whitten St
- 481 S Karen Dr
- 490 S Emerson St
- 440 S Emerson St
- 1026 W Whitten St
- 1041 W Elgin St
- 1048 W Elgin St
