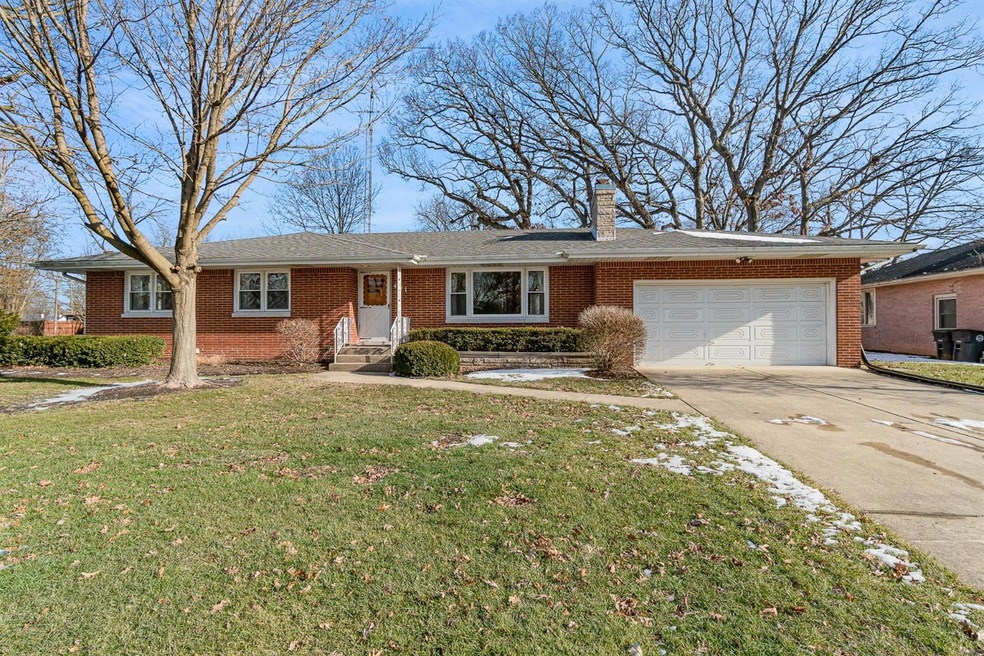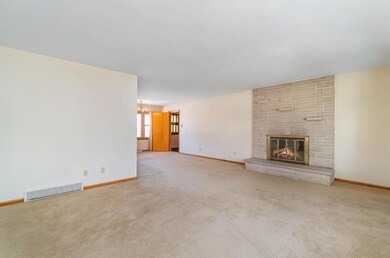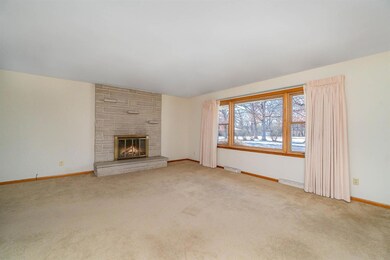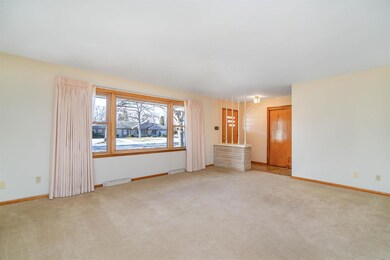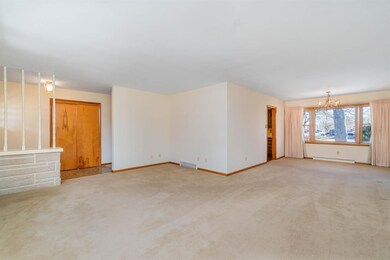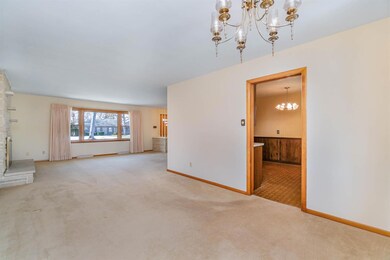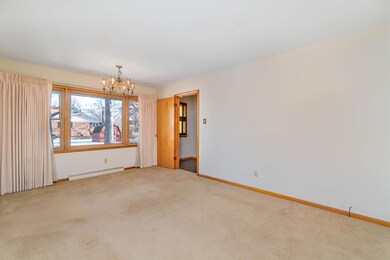
401 S Wabash St Hobart, IN 46342
Estimated Value: $216,000 - $272,000
Highlights
- Recreation Room
- Formal Dining Room
- Wet Bar
- Ranch Style House
- 2 Car Attached Garage
- Cooling Available
About This Home
As of February 2021WHAT A QUALITY WELL TAKEN CARE OF BRICK HOME IN GREENWOOD TERRACE! LOVELY AND SUPER CLEAN BUT PRICED UNDER MARKET VALUE BECAUSE OF UPDATES THAT ARE NEEDED. 1792 SQ FT PLUS A LARGE BASEMENT. LARGE 100X178 LOT, 3 BEDROOMS, FORMAL DINING ROOM, MAIN FLOOR OFFICE AREA.Listed below market value due to water seepage in basement.
Home Details
Home Type
- Single Family
Est. Annual Taxes
- $2,361
Year Built
- Built in 1958
Lot Details
- 0.41 Acre Lot
- Lot Dimensions are 100 x 178
Parking
- 2 Car Attached Garage
- Garage Door Opener
Home Design
- Ranch Style House
- Brick Exterior Construction
Interior Spaces
- 1,792 Sq Ft Home
- Wet Bar
- Living Room with Fireplace
- Formal Dining Room
- Recreation Room
- Basement
Kitchen
- Gas Range
- Microwave
- Dishwasher
Bedrooms and Bathrooms
- 3 Bedrooms
- En-Suite Primary Bedroom
- Bathroom on Main Level
Laundry
- Dryer
- Washer
Outdoor Features
- Patio
Schools
- Joan Martin Elementary School
- Hobart Middle School
- Hobart High School
Utilities
- Cooling Available
- Forced Air Heating System
- Heating System Uses Natural Gas
Community Details
- Net Lease
Listing and Financial Details
- Assessor Parcel Number 450836279001000018
Ownership History
Purchase Details
Home Financials for this Owner
Home Financials are based on the most recent Mortgage that was taken out on this home.Similar Homes in Hobart, IN
Home Values in the Area
Average Home Value in this Area
Purchase History
| Date | Buyer | Sale Price | Title Company |
|---|---|---|---|
| Brake Kathi A | $197,000 | Meridian Title Corp |
Mortgage History
| Date | Status | Borrower | Loan Amount |
|---|---|---|---|
| Open | Brake Kathi A | $167,000 |
Property History
| Date | Event | Price | Change | Sq Ft Price |
|---|---|---|---|---|
| 02/23/2021 02/23/21 | Sold | $197,000 | 0.0% | $110 / Sq Ft |
| 01/19/2021 01/19/21 | Pending | -- | -- | -- |
| 01/12/2021 01/12/21 | For Sale | $197,000 | -- | $110 / Sq Ft |
Tax History Compared to Growth
Tax History
| Year | Tax Paid | Tax Assessment Tax Assessment Total Assessment is a certain percentage of the fair market value that is determined by local assessors to be the total taxable value of land and additions on the property. | Land | Improvement |
|---|---|---|---|---|
| 2024 | $8,156 | $204,800 | $35,400 | $169,400 |
| 2023 | $2,389 | $199,800 | $36,400 | $163,400 |
| 2022 | $2,389 | $199,300 | $36,400 | $162,900 |
| 2021 | $2,334 | $192,900 | $32,800 | $160,100 |
| 2020 | $2,234 | $183,100 | $32,800 | $150,300 |
| 2019 | $2,361 | $176,000 | $32,800 | $143,200 |
| 2018 | $2,416 | $167,600 | $32,800 | $134,800 |
| 2017 | $2,392 | $164,300 | $32,800 | $131,500 |
| 2016 | $1,938 | $137,300 | $32,800 | $104,500 |
| 2014 | $1,847 | $136,200 | $32,800 | $103,400 |
| 2013 | $1,836 | $135,400 | $32,800 | $102,600 |
Agents Affiliated with this Home
-
Carrie Adelman

Seller's Agent in 2021
Carrie Adelman
Ginter Realty
(219) 973-1842
151 in this area
237 Total Sales
Map
Source: Northwest Indiana Association of REALTORS®
MLS Number: GNR486986
APN: 45-08-36-279-001.000-018
- 1357 W 3rd St
- 326 S Lasalle St
- 1105 W 4th Place
- 1323 W Cleveland Ave
- 319 Crestwood Dr
- 919 W 7th Place
- 123 S California St
- 1224 W Home Ave
- 109 S California St
- 121 S Wisconsin St
- 715 S Washington St
- 1067 Metz Ct
- 105 N Washington St
- 1603 W 11th St
- 1643 11th Place
- 1129 S Dekalb St
- 2930 Crabapple Ln
- 306 N Virginia St
- 168 Aviana Ave
- 340 N Guyer St
- 401 S Wabash St
- 415 S Wabash St
- 1611 W 4th St
- 363 S Wabash St
- 425 S Wabash St
- 400 S Wabash St
- 1600 W 4th Place
- 1521 W 4th St
- 351 S Wabash St
- 358 S Wabash St
- 1522 W 4th Place
- 420 S Wabash St
- 1536 W 4th Place
- 352 S Wabash St
- 343 S Wabash St
- 1515 W 4th Place
- 1518 W 4th St
- 434 S Wabash St
- 1615 W 4th Place
- 1534 W 4th Place
