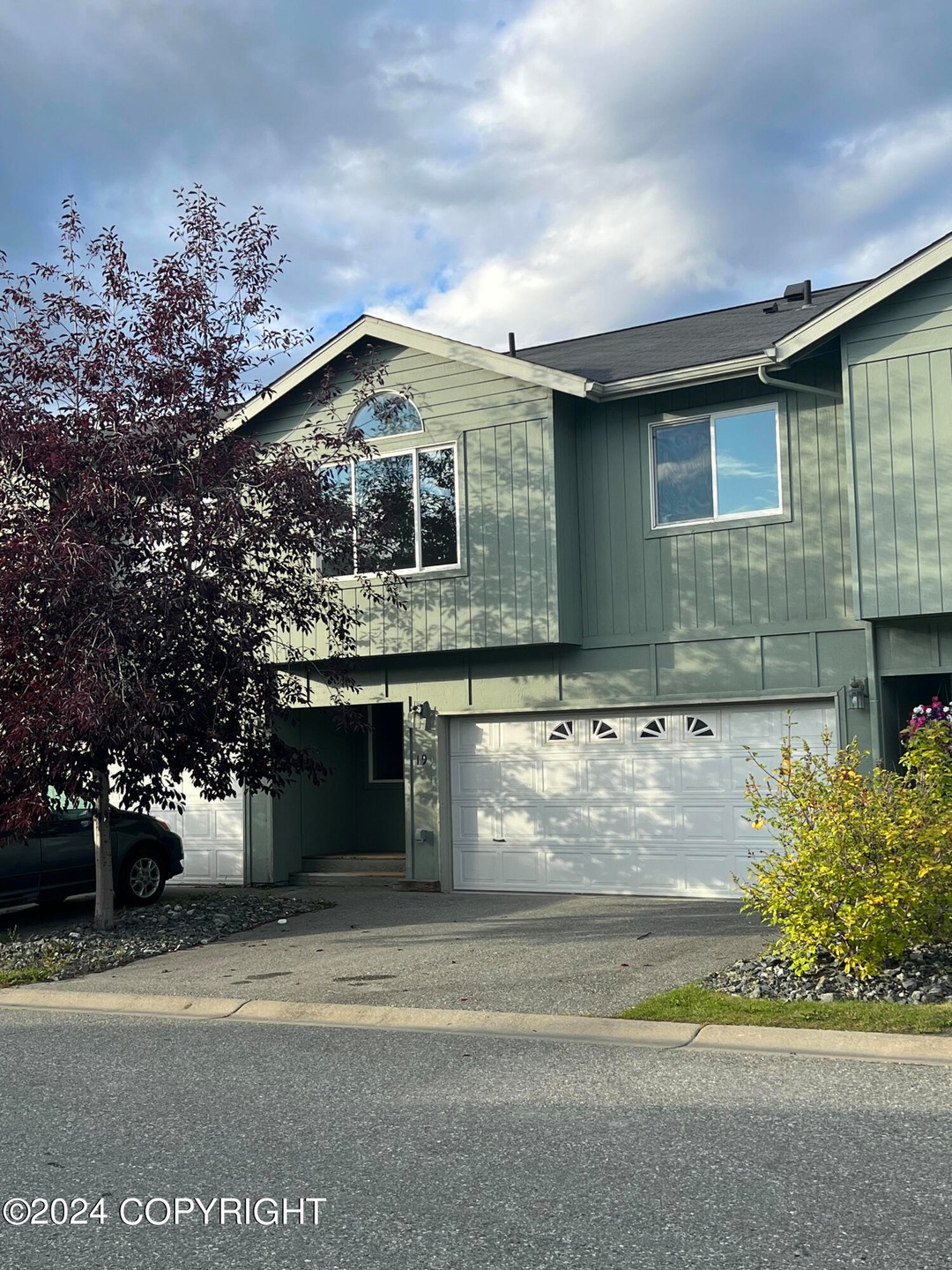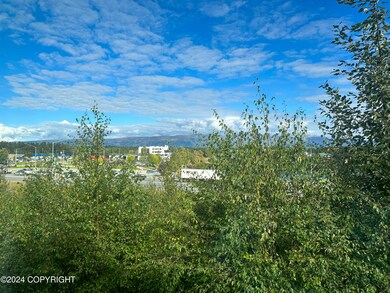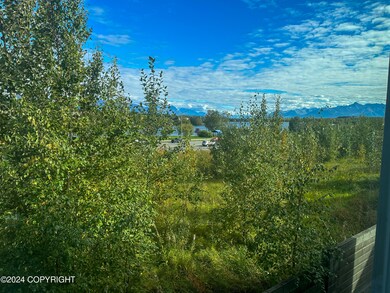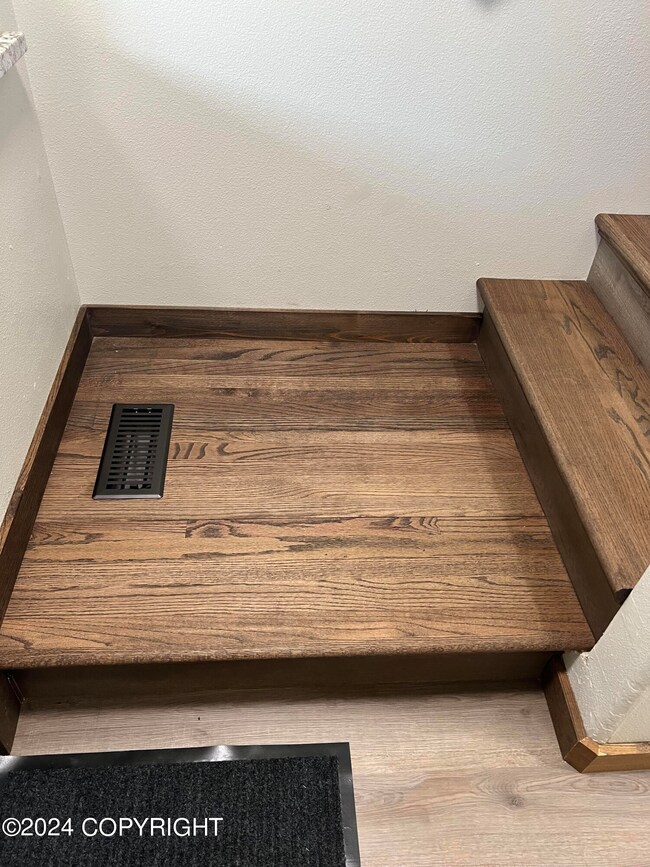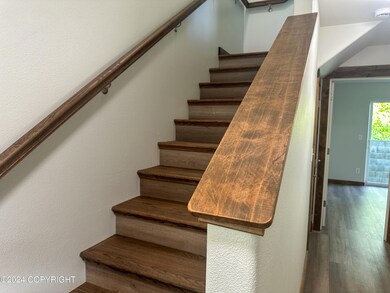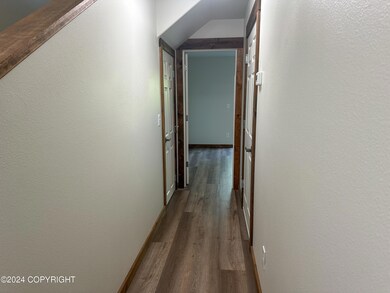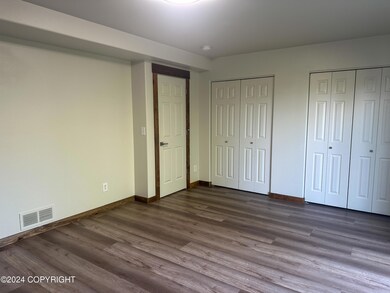
$340,000
- 3 Beds
- 2.5 Baths
- 1,500 Sq Ft
- 4116 E Country Fair Dr
- Unit B
- Wasilla, AK
Beautiful townhouse with vaulted ceilings, tile entry, and an open floor plan. Enjoy a cozy gas fireplace and large windows with stunning mountain views. Main-floor primary suite, spacious kitchen with maple cabinets, pantry, and island. Two bedrooms on the lower level. Quiet, private setting with a convenient location close to amenities.
Debra Addessi Redfin
