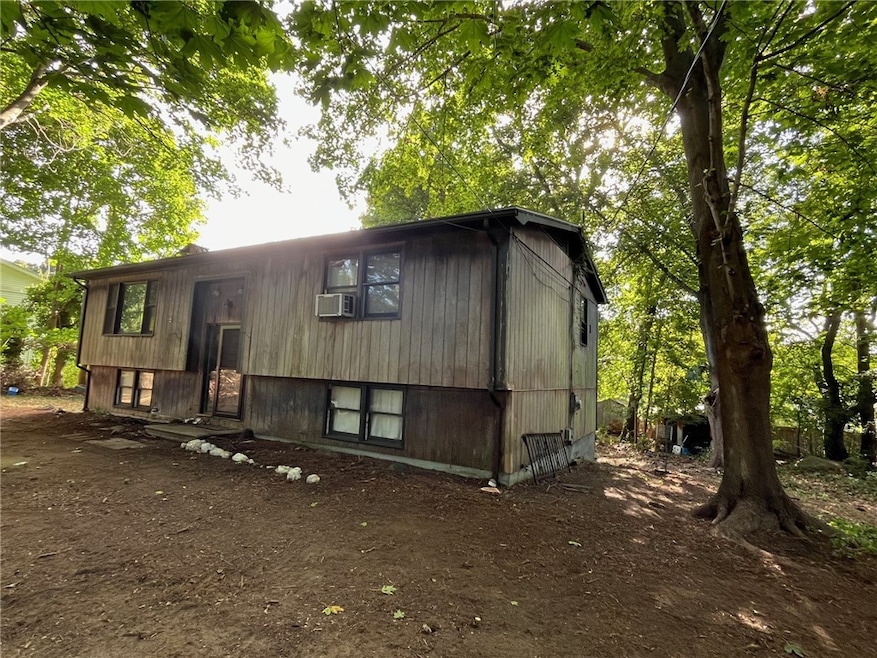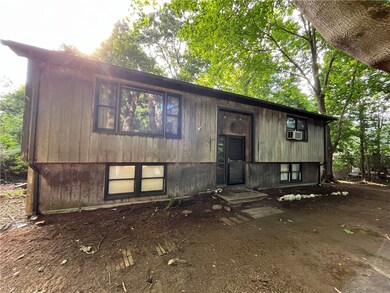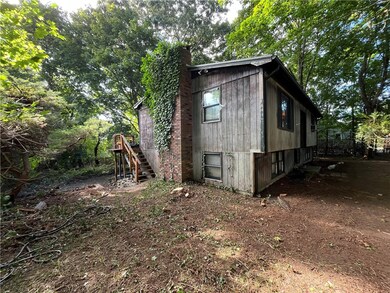
401 Sampan Ave Jamestown, RI 02835
West Reach Estates NeighborhoodHighlights
- Marina
- Golf Course Community
- Wood Flooring
- Melrose Avenue School Rated A-
- Raised Ranch Architecture
- Attic
About This Home
As of October 2024This single family Raised Ranch is sited on a 14,400 sq.ft. lot and has a 3 BR septic. Perfect spot for your new build. Being sold 'as is'. Do not walk property without Listing Realtor. Highest and best offers by Saturday, 9/7 at 5 p.m.
Last Agent to Sell the Property
Residential Properties Ltd. Brokerage Phone: 401-741-3183 License #RES.0030326 Listed on: 09/03/2024
Home Details
Home Type
- Single Family
Est. Annual Taxes
- $2,926
Year Built
- Built in 1973
Lot Details
- 0.33 Acre Lot
- Property is zoned R40
Home Design
- Raised Ranch Architecture
- Wood Siding
- Concrete Perimeter Foundation
Interior Spaces
- 2-Story Property
- Fireplace Features Masonry
- Family Room
- Workshop
- Utility Room
- Permanent Attic Stairs
Kitchen
- <<OvenToken>>
- Range<<rangeHoodToken>>
- Dishwasher
Flooring
- Wood
- Carpet
- Ceramic Tile
Bedrooms and Bathrooms
- 3 Bedrooms
- 2 Full Bathrooms
- <<tubWithShowerToken>>
Laundry
- Dryer
- Washer
Partially Finished Basement
- Basement Fills Entire Space Under The House
- Interior Basement Entry
Parking
- 4 Parking Spaces
- No Garage
Utilities
- No Cooling
- Baseboard Heating
- Well
- Electric Water Heater
- Septic Tank
Additional Features
- Walking Distance to Water
- Property near a hospital
Listing and Financial Details
- Tax Lot 352
- Assessor Parcel Number 401SAMPANAVJAME
Community Details
Overview
- Jamestown Shores Subdivision
Amenities
- Shops
- Restaurant
- Public Transportation
Recreation
- Marina
- Golf Course Community
- Tennis Courts
- Recreation Facilities
Ownership History
Purchase Details
Home Financials for this Owner
Home Financials are based on the most recent Mortgage that was taken out on this home.Purchase Details
Purchase Details
Purchase Details
Similar Home in Jamestown, RI
Home Values in the Area
Average Home Value in this Area
Purchase History
| Date | Type | Sale Price | Title Company |
|---|---|---|---|
| Deed | $380,000 | None Available | |
| Deed | $380,000 | None Available | |
| Deed | -- | -- | |
| Deed | -- | -- | |
| Deed | $385,000 | -- | |
| Deed | -- | -- | |
| Deed | -- | -- | |
| Deed | $385,000 | -- |
Mortgage History
| Date | Status | Loan Amount | Loan Type |
|---|---|---|---|
| Open | $450,000 | Commercial | |
| Closed | $450,000 | Commercial | |
| Previous Owner | $10,000 | No Value Available | |
| Previous Owner | $211,000 | No Value Available |
Property History
| Date | Event | Price | Change | Sq Ft Price |
|---|---|---|---|---|
| 07/08/2025 07/08/25 | For Sale | $949,900 | +150.0% | $480 / Sq Ft |
| 10/04/2024 10/04/24 | Sold | $380,000 | -10.6% | $192 / Sq Ft |
| 09/08/2024 09/08/24 | Pending | -- | -- | -- |
| 09/03/2024 09/03/24 | For Sale | $425,000 | -- | $215 / Sq Ft |
Tax History Compared to Growth
Tax History
| Year | Tax Paid | Tax Assessment Tax Assessment Total Assessment is a certain percentage of the fair market value that is determined by local assessors to be the total taxable value of land and additions on the property. | Land | Improvement |
|---|---|---|---|---|
| 2024 | $3,006 | $419,200 | $193,200 | $226,000 |
| 2023 | $2,926 | $419,200 | $193,200 | $226,000 |
| 2022 | $2,846 | $419,200 | $193,200 | $226,000 |
| 2021 | $2,497 | $301,600 | $172,900 | $128,700 |
| 2020 | $2,434 | $301,600 | $172,900 | $128,700 |
| 2019 | $2,428 | $301,600 | $172,900 | $128,700 |
| 2018 | $2,611 | $295,000 | $151,600 | $143,400 |
| 2017 | $2,555 | $295,000 | $151,600 | $143,400 |
| 2016 | $2,531 | $295,000 | $151,600 | $143,400 |
| 2015 | $2,598 | $295,900 | $177,300 | $118,600 |
| 2014 | $2,589 | $295,900 | $177,300 | $118,600 |
Agents Affiliated with this Home
-
Howard Julian
H
Seller's Agent in 2025
Howard Julian
SHAWOMET REALTY COMPANY
(401) 368-1199
1 in this area
8 Total Sales
-
Dianne Grippi

Seller's Agent in 2024
Dianne Grippi
Residential Properties Ltd.
(401) 423-2200
3 in this area
79 Total Sales
Map
Source: State-Wide MLS
MLS Number: 1367549
APN: JAME-000003-000000-000352


