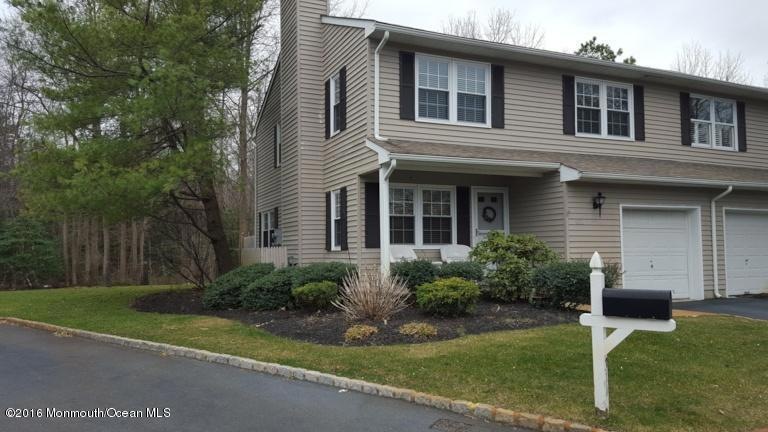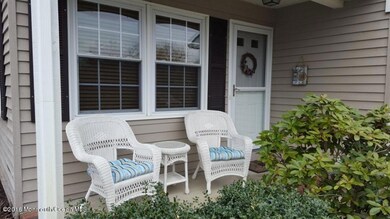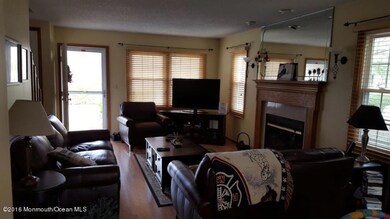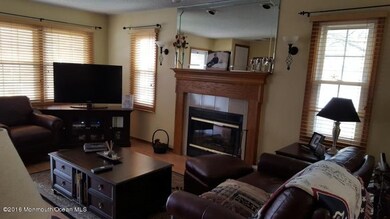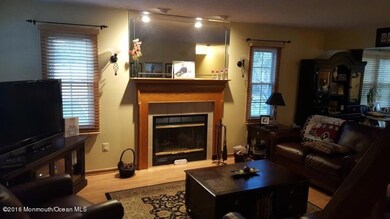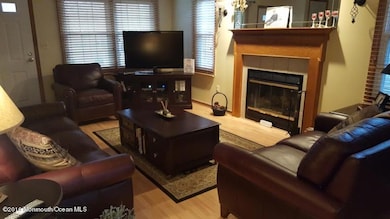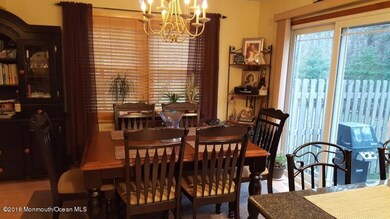
$539,000
- 3 Beds
- 2.5 Baths
- 2,014 Sq Ft
- 45 Manhattan Dr
- Unit 87
- Brick, NJ
Spacious End Unit over 2000 sq ft. townhome in sought after location Drum Point West. First floor Ensuite primary bedroom. Walk in closet. Formal Living room. Dining room area. Magnificent great room with extra tall ceilings and expanded windows. Recessed lighting. Stone gas fireplace. Open concept. Kitchen has quartz countertops. All newer stainless steel appliances. Glass sliding doors
PAULA ATAMANCHUK COLDWELL BANKER REALTY
