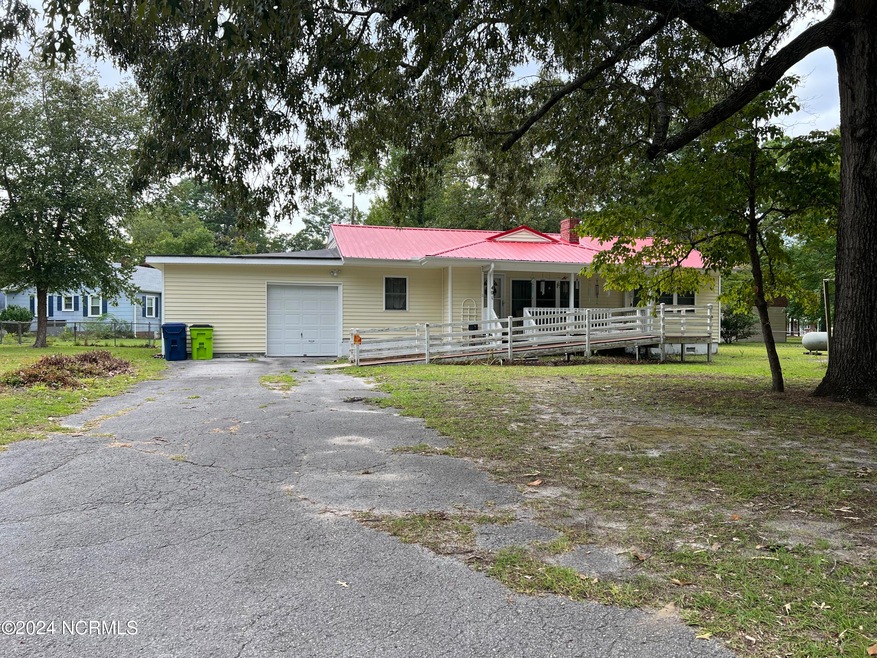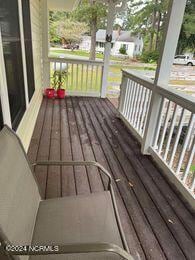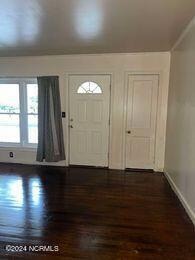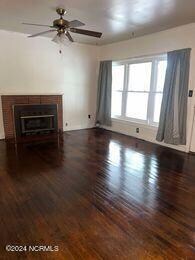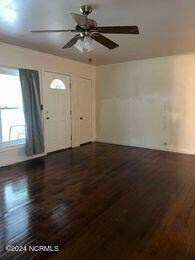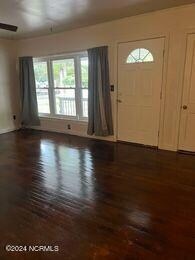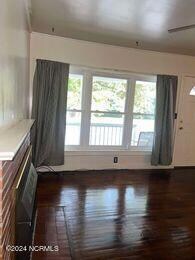
401 Shepard St Havelock, NC 28532
Highlights
- Wood Flooring
- No HOA
- Porch
- Corner Lot
- Breakfast Area or Nook
- Screened Patio
About This Home
As of October 2024UNDER $200K---->Welcome home to this charming 3/1 located on a large corner lot on the east end of Havelock. It is conveniently located 10 minutes from Cherry Point, NC and 20 minutes to our crystal coast beaches. While this home has room for the new owner(s) to put his/her/their personal touches on it, it does feature, a metal roof, a large screened in porch, a newly renovated kitchen (all new appliances convey) and bathroom, it's handicap accessible and it has a whole house Generac generator. Interior pictures coming soon.
Last Agent to Sell the Property
Keller Williams Realty License #286961 Listed on: 09/10/2024

Home Details
Home Type
- Single Family
Est. Annual Taxes
- $710
Year Built
- Built in 1958
Lot Details
- 0.36 Acre Lot
- Lot Dimensions are 130x125x130x125
- Corner Lot
Home Design
- Wood Frame Construction
- Metal Roof
- Vinyl Siding
- Stick Built Home
Interior Spaces
- 1,188 Sq Ft Home
- 1-Story Property
- Ceiling Fan
- Gas Log Fireplace
- Combination Dining and Living Room
- Crawl Space
- Attic Access Panel
Kitchen
- Breakfast Area or Nook
- Electric Cooktop
Flooring
- Wood
- Carpet
- Laminate
Bedrooms and Bathrooms
- 3 Bedrooms
- 1 Full Bathroom
Laundry
- Laundry Room
- Dryer
- Washer
Parking
- 1 Car Attached Garage
- Front Facing Garage
- Driveway
Accessible Home Design
- Accessible Approach with Ramp
Outdoor Features
- Screened Patio
- Shed
- Porch
Utilities
- Forced Air Heating and Cooling System
- Heating System Uses Propane
- Heat Pump System
- Whole House Permanent Generator
- Propane
- Fuel Tank
- Municipal Trash
Community Details
- No Home Owners Association
- Bryans Havelock Park Subdivision
Listing and Financial Details
- Assessor Parcel Number 6-058-012
Ownership History
Purchase Details
Similar Homes in Havelock, NC
Home Values in the Area
Average Home Value in this Area
Purchase History
| Date | Type | Sale Price | Title Company |
|---|---|---|---|
| Deed | -- | -- |
Property History
| Date | Event | Price | Change | Sq Ft Price |
|---|---|---|---|---|
| 10/08/2024 10/08/24 | Sold | $187,500 | -6.2% | $158 / Sq Ft |
| 09/23/2024 09/23/24 | Pending | -- | -- | -- |
| 09/10/2024 09/10/24 | For Sale | $199,900 | -- | $168 / Sq Ft |
Tax History Compared to Growth
Tax History
| Year | Tax Paid | Tax Assessment Tax Assessment Total Assessment is a certain percentage of the fair market value that is determined by local assessors to be the total taxable value of land and additions on the property. | Land | Improvement |
|---|---|---|---|---|
| 2024 | $1,727 | $143,350 | $35,000 | $108,350 |
| 2023 | $1,672 | $143,350 | $35,000 | $108,350 |
| 2022 | $1,387 | $115,370 | $30,000 | $85,370 |
| 2021 | $1,387 | $115,370 | $30,000 | $85,370 |
| 2020 | $1,375 | $115,370 | $30,000 | $85,370 |
| 2019 | $1,356 | $115,370 | $30,000 | $85,370 |
| 2018 | $1,320 | $113,730 | $30,000 | $83,730 |
| 2017 | $1,320 | $113,730 | $30,000 | $83,730 |
| 2016 | $1,320 | $125,240 | $40,000 | $85,240 |
| 2015 | $1,260 | $125,240 | $40,000 | $85,240 |
| 2014 | $1,229 | $125,240 | $40,000 | $85,240 |
Agents Affiliated with this Home
-
CONNIE KOONTZ
C
Seller's Agent in 2024
CONNIE KOONTZ
Keller Williams Realty
(252) 514-3948
5 in this area
14 Total Sales
-
Candy Thompson

Buyer's Agent in 2024
Candy Thompson
CENTURY 21 Champion Real Estate
(910) 787-5600
2 in this area
122 Total Sales
Map
Source: Hive MLS
MLS Number: 100465543
APN: 6-058-012
- 219 Bryan St
- 214 Bryan St
- 215 Nunn St
- 205 Speight St
- 105 S Forest Dr
- 109 Pineview St
- 414 Foxlair Ln
- 24 Donnell Ave
- 916 E Main St
- 510 Red Fox Ct
- 513 Red Fox Ct
- 105 Fleetwood St
- 208 Charles St
- 215 Forest Hill Dr
- 144 Witten Cir Unit C
- 144 Witten Cir Unit B
- 124 Twin Wood Dr
- 103 Witten Cir Unit A
- 132 Witten Cir Unit B
- 120 Witten Cir Unit A
