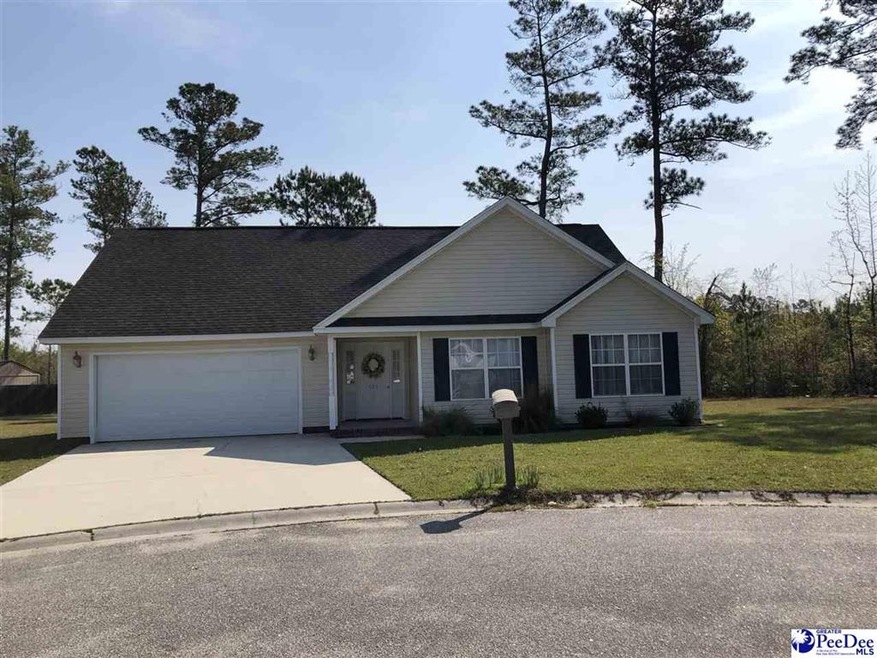
401 Shrek Way Florence, SC 29505
Estimated Value: $206,000 - $213,315
Highlights
- Traditional Architecture
- Hydromassage or Jetted Bathtub
- Cul-De-Sac
- Cathedral Ceiling
- Fenced Yard
- Fireplace
About This Home
As of July 2019Move In Ready Home with a nature lovers backyard! This home is very well maintained offering a split floor plan. It has a desirable open floor plan with windows across the back allowing lots of natural light to enter, yet an extremely private backyard. The master bedroom has tray ceiling and an adjoining master bathroom with walkin closet. Full laundry room with storage shelves make it super convenient. Lots of great interior spaces! The backyard is fully fenced and has a wooded area behind the fence. Many species of birds have been spotted in the time the sellers have lived there!
Home Details
Home Type
- Single Family
Est. Annual Taxes
- $584
Year Built
- Built in 2008
Lot Details
- 9,583 Sq Ft Lot
- Cul-De-Sac
- Fenced Yard
Parking
- 2 Car Attached Garage
Home Design
- Traditional Architecture
- Raised Foundation
- Vinyl Siding
- Composition Shingle
Interior Spaces
- 1,454 Sq Ft Home
- 1-Story Property
- Tray Ceiling
- Cathedral Ceiling
- Ceiling Fan
- Fireplace
- Pull Down Stairs to Attic
Kitchen
- Oven
- Range
- Recirculated Exhaust Fan
- Microwave
- Dishwasher
- Kitchen Island
- Disposal
Flooring
- Carpet
- Laminate
- Vinyl
Bedrooms and Bathrooms
- 3 Bedrooms
- Walk-In Closet
- 2 Full Bathrooms
- Hydromassage or Jetted Bathtub
- Shower Only
Laundry
- Dryer
- Washer
Schools
- Savannah Grove Elementary School
- Southside Middle School
- South Florence High School
Additional Features
- Patio
- Forced Air Heating and Cooling System
Community Details
- Southbrook Subdivision
Listing and Financial Details
- Assessor Parcel Number 15219-01-130
Ownership History
Purchase Details
Purchase Details
Home Financials for this Owner
Home Financials are based on the most recent Mortgage that was taken out on this home.Purchase Details
Home Financials for this Owner
Home Financials are based on the most recent Mortgage that was taken out on this home.Purchase Details
Purchase Details
Home Financials for this Owner
Home Financials are based on the most recent Mortgage that was taken out on this home.Purchase Details
Similar Homes in Florence, SC
Home Values in the Area
Average Home Value in this Area
Purchase History
| Date | Buyer | Sale Price | Title Company |
|---|---|---|---|
| Smith Janice Faye | -- | None Listed On Document | |
| Smith Jeroda | $139,000 | None Available | |
| Sartain Nathan M | $98,000 | -- | |
| Lendmark Financial Services Inc | $136,000 | -- | |
| Smith Gwendolyn G | $154,000 | -- | |
| Medlin Construction Co Llc | $420,000 | -- |
Mortgage History
| Date | Status | Borrower | Loan Amount |
|---|---|---|---|
| Previous Owner | Smith Jeroda | $145,624 | |
| Previous Owner | Smith Jeroda | $143,587 | |
| Previous Owner | Sartain Nathan M | $95,515 | |
| Previous Owner | Smith Gwendolyn G | $138,600 | |
| Previous Owner | Medlin Construction Co Llc | $119,128 |
Property History
| Date | Event | Price | Change | Sq Ft Price |
|---|---|---|---|---|
| 07/03/2019 07/03/19 | Sold | $139,000 | -0.6% | $96 / Sq Ft |
| 04/17/2019 04/17/19 | For Sale | $139,900 | -- | $96 / Sq Ft |
Tax History Compared to Growth
Tax History
| Year | Tax Paid | Tax Assessment Tax Assessment Total Assessment is a certain percentage of the fair market value that is determined by local assessors to be the total taxable value of land and additions on the property. | Land | Improvement |
|---|---|---|---|---|
| 2024 | $713 | $7,167 | $920 | $6,247 |
| 2023 | $595 | $5,593 | $920 | $4,673 |
| 2022 | $681 | $5,593 | $920 | $4,673 |
| 2021 | $731 | $5,590 | $0 | $0 |
| 2020 | $664 | $5,590 | $0 | $0 |
| 2019 | $620 | $5,593 | $920 | $4,673 |
| 2018 | $583 | $5,590 | $0 | $0 |
| 2017 | $553 | $5,590 | $0 | $0 |
| 2016 | $509 | $5,590 | $0 | $0 |
| 2015 | $532 | $5,590 | $0 | $0 |
| 2014 | $460 | $5,593 | $920 | $4,673 |
Agents Affiliated with this Home
-
Renee Yarborough

Seller's Agent in 2019
Renee Yarborough
Greystone Properties, LLC
(843) 687-3081
75 Total Sales
Map
Source: Pee Dee REALTOR® Association
MLS Number: 20191420
APN: 15219-01-130
- 3689 Breckridge Cir
- 209 Equestrian Ct
- 329 Spring Farm Rd
- 3723 Blevin St
- 3812 Breckridge Cir
- 3127 Kenfield Ln
- 701 E Butler Ln
- 3116 Kenfield Ln
- 3099 S Irby St
- 3217 Holiday Dr
- 529 Captiva Row Ln
- 521 Captiva Row Ln
- 513 Captiva Row Ln
- 517 Captiva Row Ln
- 509 Captiva Row Ln
- 533 Captiva Row Ln
- 544 Captiva Row Ln
- 280 Bluff View Ln
- 268 Bluff View Ln
- 276 Bluff View Ln
