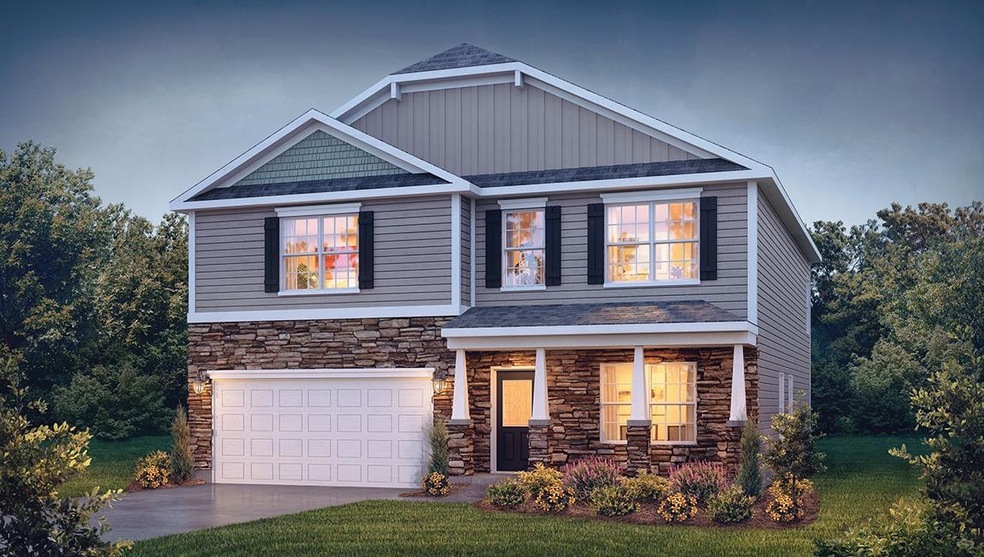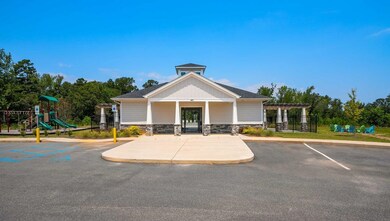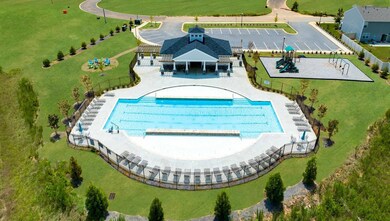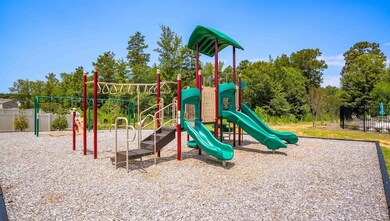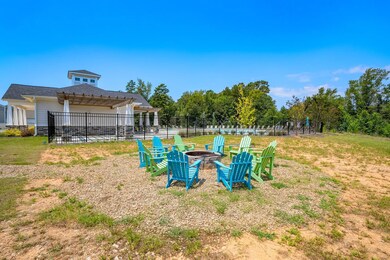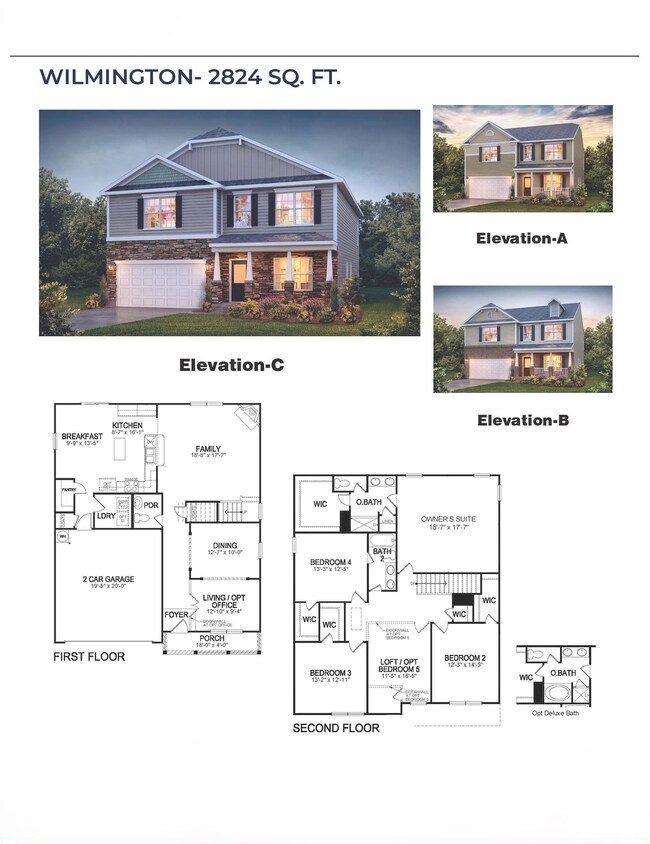
401 Splendid Place Simpsonville, SC 29680
Highlights
- Primary Bedroom Suite
- Deck
- Loft
- Ellen Woodside Elementary School Rated A-
- Traditional Architecture
- Sun or Florida Room
About This Home
As of May 2025Welcome to Hartridge Manor. This must-see community offers the best of both worlds with a private resort style pool, and cabana with outdoor fireplace and gathering spaces, conveniently located just minutes from I-385 and all the desired locations for shopping, dining, parks, schools, and more. This spacious two-story home features four bedrooms, two and a half bathrooms, and a two-car garage, featuring the perfect space. Upon entering, you’ll be greeted by a foyer that first leads to a home office and then to a formal dining room, making it ideal for both work and entertaining. The foyer flows into the heart of the home, where the open-concept design connects the spacious family room, complete with a cozy fireplace, to the gourmet kitchen. The kitchen is equipped with stainless steel appliances, a center island, ample cabinets, and a large breakfast room, perfect for casual dining and everyday meals. Upstairs, the primary suite Features a private retreat with a large walk-in closet and an en suite bathroom. The three additional bedrooms also include walk-in closets and are designed for comfort and privacy. A versatile loft area adds even more flexibility to the home, featuring the potential for a media room, playroom, or home gym. With its thoughtful design, spacious layout, and modern features, this home is the perfect place to call home. Call today and learn more about Hartridge Manor.
Home Details
Home Type
- Single Family
Est. Annual Taxes
- $983
Year Built
- Built in 2025
Lot Details
- 6,970 Sq Ft Lot
- Level Lot
HOA Fees
- $38 Monthly HOA Fees
Parking
- 2 Car Garage
Home Design
- Traditional Architecture
- Slab Foundation
- Architectural Shingle Roof
Interior Spaces
- 2,800 Sq Ft Home
- 2-Story Property
- Fireplace
- Great Room
- Living Room
- Breakfast Room
- Dining Room
- Den
- Loft
- Bonus Room
- Sun or Florida Room
- Screened Porch
- Fire and Smoke Detector
- Dishwasher
- Laundry Room
Flooring
- Carpet
- Laminate
- Vinyl
Bedrooms and Bathrooms
- 4 Bedrooms
- Primary Bedroom Suite
Outdoor Features
- Deck
- Patio
Schools
- Ellen Woodside Elementary School
- Woodmont Middle School
- Woodmont High School
Utilities
- Forced Air Heating System
Community Details
- Association fees include common area, pool, street lights
- Built by D.R. Horton
- Hartridge Manor Subdivision, Wilmingtonc Floorplan
Listing and Financial Details
- Tax Lot 1001
Ownership History
Purchase Details
Home Financials for this Owner
Home Financials are based on the most recent Mortgage that was taken out on this home.Purchase Details
Similar Homes in Simpsonville, SC
Home Values in the Area
Average Home Value in this Area
Purchase History
| Date | Type | Sale Price | Title Company |
|---|---|---|---|
| Special Warranty Deed | $354,900 | None Listed On Document | |
| Special Warranty Deed | $206,000 | None Listed On Document |
Mortgage History
| Date | Status | Loan Amount | Loan Type |
|---|---|---|---|
| Open | $283,920 | New Conventional | |
| Previous Owner | $2,100,245 | Future Advance Clause Open End Mortgage |
Property History
| Date | Event | Price | Change | Sq Ft Price |
|---|---|---|---|---|
| 05/23/2025 05/23/25 | Sold | $354,900 | 0.0% | $127 / Sq Ft |
| 02/28/2025 02/28/25 | For Sale | $354,900 | -- | $127 / Sq Ft |
Tax History Compared to Growth
Tax History
| Year | Tax Paid | Tax Assessment Tax Assessment Total Assessment is a certain percentage of the fair market value that is determined by local assessors to be the total taxable value of land and additions on the property. | Land | Improvement |
|---|---|---|---|---|
| 2024 | $983 | $3,000 | $3,000 | $0 |
| 2023 | $987 | $3,000 | $3,000 | $0 |
| 2022 | $939 | $3,000 | $3,000 | $0 |
| 2021 | $918 | $3,000 | $3,000 | $0 |
Agents Affiliated with this Home
-
Trina Montalbano

Seller's Agent in 2025
Trina Montalbano
D.R. Horton
(864) 713-0753
146 in this area
849 Total Sales
-
Renaldo Powell

Buyer's Agent in 2025
Renaldo Powell
RE/MAX
(864) 894-0281
1 in this area
14 Total Sales
Map
Source: Multiple Listing Service of Spartanburg
MLS Number: SPN320900
APN: 0585.11-01-059.00
- 411 Splendid Place
- 416 Splendid Place
- 19 Darrowby Way
- 0 Darrowby Way
- 5 Hidden Pond Ct
- 6 Shorncliffe Rd
- 203 Allenby Ln
- 305 Allenby Ln
- 4 Broken Past Ct
- 7 Redbarn Ct
- 126 Blue Springs Way
- 205 Hatcher Creek St
- 121 Austin Brook St
- 672 Columbus Cir
- 664 Columbus Cir
- 0 S Garrison Rd
- 667 Columbus Cir
- 663 Columbus Cir
- 652 Columbus Cir
- 617 River Trace Loop
