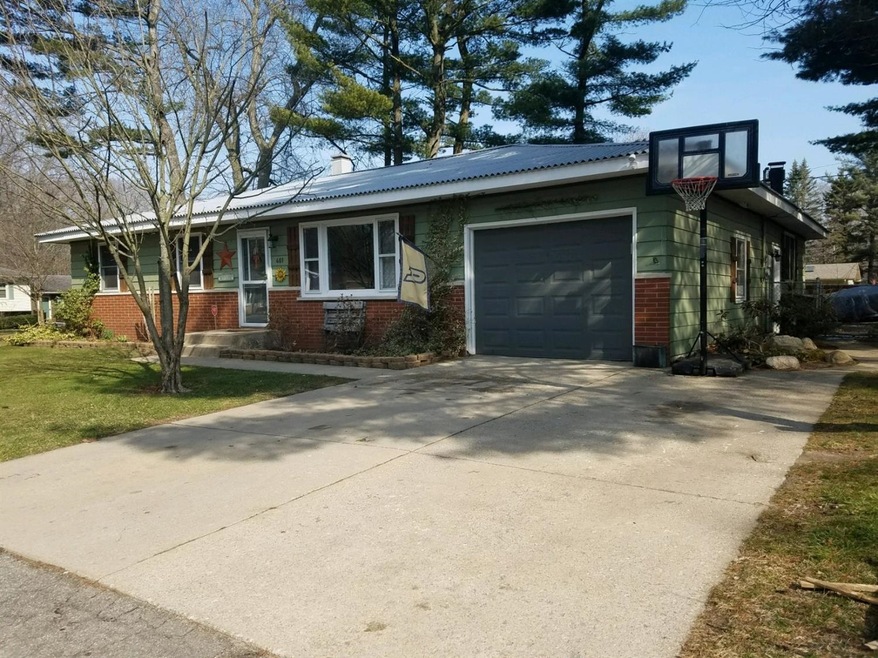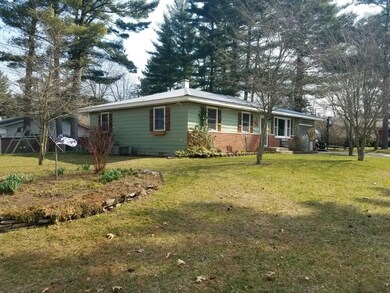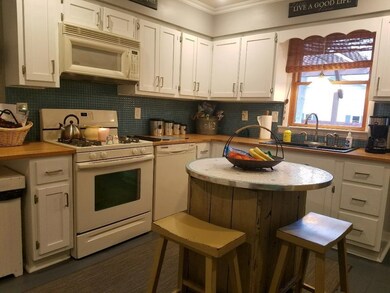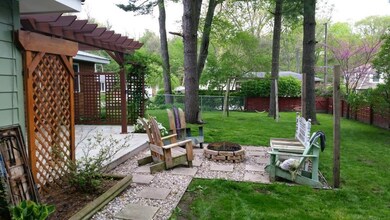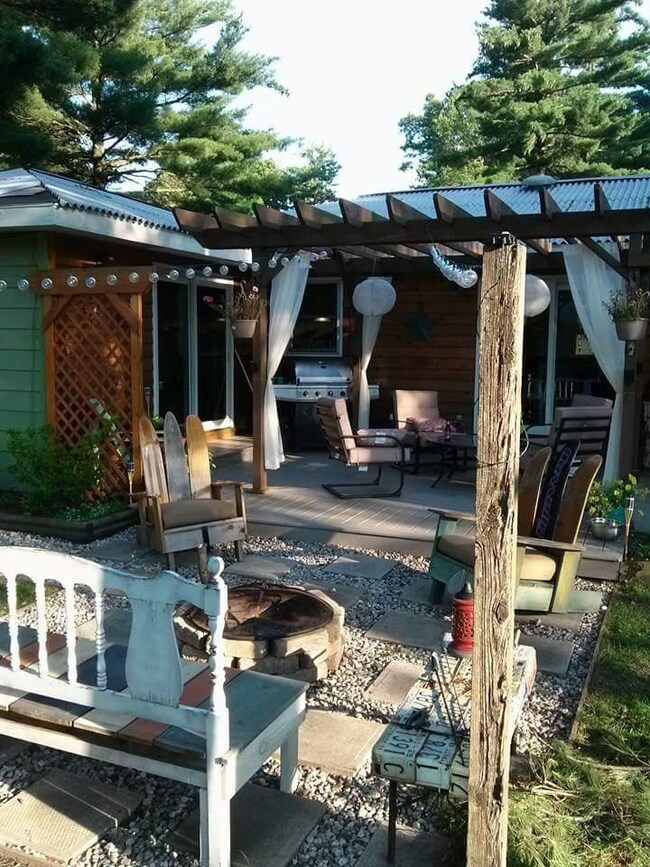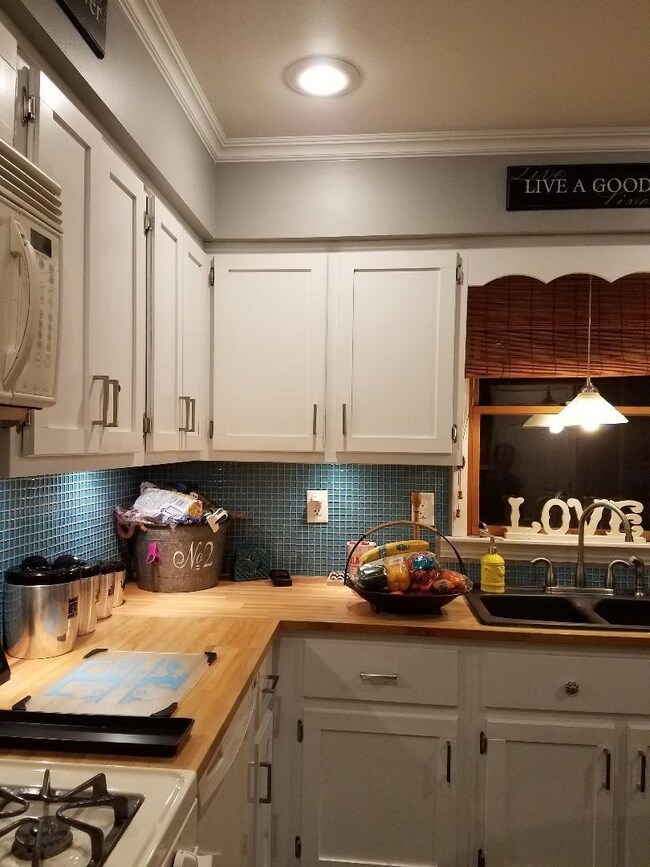
401 Spruce Dr Trail Creek, IN 46360
Highlights
- Deck
- Ranch Style House
- 1 Car Attached Garage
- Wood Burning Stove
- Formal Dining Room
- Cooling Available
About This Home
As of March 2019Very well kept, cute as can be. Corner lot, deck with pergola, fenced yard, dog run, wood burner in family room, formal living room ,formal dining room and 3 bedrooms. Hardwood floors, main floor laundry, many updates. One car garage and partial basement . Master suite with half bath.
Last Agent to Sell the Property
Nancy Morgan
MTM Realty Group License #RB14040383 Listed on: 04/10/2018
Home Details
Home Type
- Single Family
Est. Annual Taxes
- $1,094
Year Built
- Built in 1966
Lot Details
- 0.29 Acre Lot
- Lot Dimensions are 126 x 100
- Fenced
Parking
- 1 Car Attached Garage
- Garage Door Opener
- Off-Street Parking
Home Design
- Ranch Style House
- Brick Exterior Construction
- Aluminum Siding
Interior Spaces
- 1,465 Sq Ft Home
- Wood Burning Stove
- Living Room
- Formal Dining Room
- Basement
Kitchen
- Portable Gas Range
- Range Hood
- Microwave
- Dishwasher
Bedrooms and Bathrooms
- 3 Bedrooms
- En-Suite Primary Bedroom
- Bathroom on Main Level
Laundry
- Laundry on main level
- Dryer
- Washer
Outdoor Features
- Deck
- Storage Shed
Utilities
- Cooling Available
- Forced Air Heating System
- Heating System Uses Natural Gas
- Well
- Septic System
Community Details
- Whispering Pines Add Subdivision
- Net Lease
Listing and Financial Details
- Assessor Parcel Number 460502103003000010
Ownership History
Purchase Details
Home Financials for this Owner
Home Financials are based on the most recent Mortgage that was taken out on this home.Purchase Details
Home Financials for this Owner
Home Financials are based on the most recent Mortgage that was taken out on this home.Purchase Details
Home Financials for this Owner
Home Financials are based on the most recent Mortgage that was taken out on this home.Purchase Details
Similar Home in Trail Creek, IN
Home Values in the Area
Average Home Value in this Area
Purchase History
| Date | Type | Sale Price | Title Company |
|---|---|---|---|
| Warranty Deed | -- | None Available | |
| Warranty Deed | -- | Fidelity National Title Co | |
| Quit Claim Deed | -- | Fidelity National Title Co | |
| Warranty Deed | -- | Ticor Title Insurance | |
| Interfamily Deed Transfer | -- | None Available |
Mortgage History
| Date | Status | Loan Amount | Loan Type |
|---|---|---|---|
| Open | $91,900 | Credit Line Revolving | |
| Closed | $40,000 | New Conventional | |
| Closed | $134,000 | New Conventional | |
| Closed | $134,000 | New Conventional | |
| Closed | $131,920 | New Conventional | |
| Previous Owner | $152,290 | New Conventional | |
| Previous Owner | $117,727 | FHA | |
| Previous Owner | $117,727 | FHA |
Property History
| Date | Event | Price | Change | Sq Ft Price |
|---|---|---|---|---|
| 03/19/2019 03/19/19 | Sold | $164,900 | 0.0% | $113 / Sq Ft |
| 03/11/2019 03/11/19 | Pending | -- | -- | -- |
| 02/11/2019 02/11/19 | For Sale | $164,900 | +4.4% | $113 / Sq Ft |
| 06/04/2018 06/04/18 | Sold | $158,000 | 0.0% | $108 / Sq Ft |
| 06/01/2018 06/01/18 | Pending | -- | -- | -- |
| 04/10/2018 04/10/18 | For Sale | $158,000 | -- | $108 / Sq Ft |
Tax History Compared to Growth
Tax History
| Year | Tax Paid | Tax Assessment Tax Assessment Total Assessment is a certain percentage of the fair market value that is determined by local assessors to be the total taxable value of land and additions on the property. | Land | Improvement |
|---|---|---|---|---|
| 2024 | $2,020 | $194,800 | $26,400 | $168,400 |
| 2023 | $1,948 | $194,800 | $26,400 | $168,400 |
| 2022 | $1,658 | $165,800 | $26,400 | $139,400 |
| 2021 | $1,527 | $152,700 | $26,400 | $126,300 |
| 2020 | $1,439 | $152,700 | $26,400 | $126,300 |
| 2019 | $1,418 | $137,000 | $19,500 | $117,500 |
| 2018 | $1,244 | $119,600 | $19,500 | $100,100 |
| 2017 | $1,175 | $113,900 | $19,500 | $94,400 |
| 2016 | $1,094 | $113,800 | $15,800 | $98,000 |
| 2014 | $1,095 | $110,800 | $14,900 | $95,900 |
Agents Affiliated with this Home
-
Liliana Ake

Seller's Agent in 2019
Liliana Ake
Coldwell Banker 1st Choice
(219) 363-3275
153 Total Sales
-
N
Seller's Agent in 2018
Nancy Morgan
MTM Realty Group
(219) 393-0025
3 Total Sales
Map
Source: Northwest Indiana Association of REALTORS®
MLS Number: GNR430141
APN: 46-05-02-103-003.000-010
- 308 Leo Ave
- 401 Johnson Rd
- 2118 Red Oak Dr
- 437 Johnson Rd
- 451 Johnson Rd
- 302 Johnson Rd
- 613 Dogwood Dr
- 102 Whisper Dunes Dr
- 211 Cardinal Dr
- 213 Robin Trail
- 207 Meadowlark Dr
- 1106 Providence St
- 0 Salem Ct
- 1034 Providence St
- 116 Coolspring Cir
- 2405 Del Plain Ave
- 122 Rogers Ave
- 0 W 400 N Unit NRA818882
- 0 California St Unit NRA818181
- 0 W 925 N Unit 25004716
