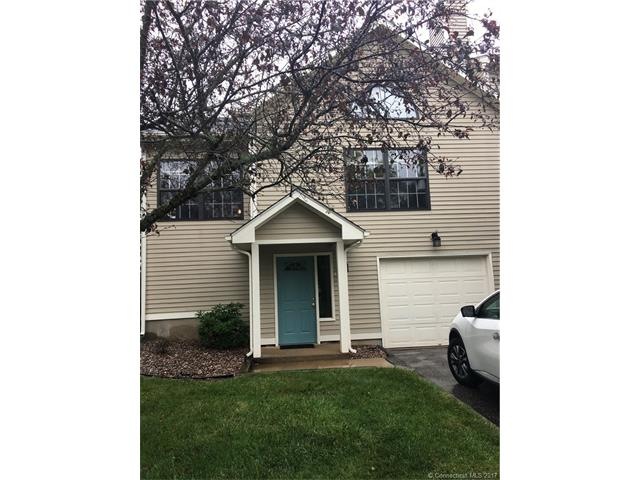
401 Stage Coach Row Colchester, CT 06415
Highlights
- Open Floorplan
- Deck
- Patio
- William J. Johnston Middle School Rated A-
- 1 Fireplace
- Central Air
About This Home
As of April 2022Enjoy convenient and easy living in this light and bright condo! The main floor features a living room with vaulted ceiling, fireplace, and stylish built ins. the kitchen updated in 2012, offers hardwood floors, stainless steel appliances and sliders out to the sun porch. Both the living and dining rooms have been updated with solar blinds and ceiling fans. A main floor bedroom offers single level living options, while upstairs an en suite master offers privacy and plenty of storage with a walk in closet located just outside the suite. Both bathrooms were updated in 2012 wit tile floors and granite vanity counter tops. Enjoy outdoor living all year long on the sun porch and spacious deck overlooking the grounds. Additional features include central air and a 1 car garage.
Last Agent to Sell the Property
RE/MAX on the Bay License #REB.0790080 Listed on: 07/10/2017

Property Details
Home Type
- Condominium
Est. Annual Taxes
- $3,097
Year Built
- Built in 1988
HOA Fees
- $280 Monthly HOA Fees
Home Design
- Cedar Siding
Interior Spaces
- 1,340 Sq Ft Home
- Open Floorplan
- 1 Fireplace
- Concrete Flooring
Kitchen
- Oven or Range
- Electric Range
- Microwave
- Dishwasher
Bedrooms and Bathrooms
- 2 Bedrooms
- 2 Full Bathrooms
Laundry
- Dryer
- Washer
Unfinished Basement
- Partial Basement
- Basement Storage
Parking
- 1 Car Garage
- Parking Deck
- Automatic Garage Door Opener
Outdoor Features
- Deck
- Patio
- Exterior Lighting
Schools
- Colchester Elementary School
- Bacon Academy High School
Utilities
- Central Air
- Humidifier
- Heating System Uses Oil
- Fuel Tank Located in Basement
- Cable TV Available
Community Details
Overview
- Association fees include grounds maintenance, insurance, property management, snow removal, trash pickup
- 63 Units
- Highland Farms Community
- Property managed by Elite Management
Pet Policy
- Pets Allowed
Ownership History
Purchase Details
Home Financials for this Owner
Home Financials are based on the most recent Mortgage that was taken out on this home.Similar Homes in Colchester, CT
Home Values in the Area
Average Home Value in this Area
Purchase History
| Date | Type | Sale Price | Title Company |
|---|---|---|---|
| Warranty Deed | $184,000 | -- |
Mortgage History
| Date | Status | Loan Amount | Loan Type |
|---|---|---|---|
| Open | $185,858 | Purchase Money Mortgage | |
| Previous Owner | $66,000 | No Value Available | |
| Previous Owner | $126,000 | No Value Available |
Property History
| Date | Event | Price | Change | Sq Ft Price |
|---|---|---|---|---|
| 04/28/2022 04/28/22 | Sold | $255,900 | +13.8% | $189 / Sq Ft |
| 03/23/2022 03/23/22 | Pending | -- | -- | -- |
| 03/18/2022 03/18/22 | For Sale | $224,900 | +22.2% | $166 / Sq Ft |
| 09/15/2017 09/15/17 | Sold | $184,000 | -3.0% | $137 / Sq Ft |
| 08/02/2017 08/02/17 | Pending | -- | -- | -- |
| 07/10/2017 07/10/17 | For Sale | $189,600 | -- | $141 / Sq Ft |
Tax History Compared to Growth
Tax History
| Year | Tax Paid | Tax Assessment Tax Assessment Total Assessment is a certain percentage of the fair market value that is determined by local assessors to be the total taxable value of land and additions on the property. | Land | Improvement |
|---|---|---|---|---|
| 2025 | $3,806 | $127,200 | $0 | $127,200 |
| 2024 | $3,647 | $127,200 | $0 | $127,200 |
| 2023 | $3,462 | $127,200 | $0 | $127,200 |
| 2022 | $3,445 | $127,200 | $0 | $127,200 |
| 2021 | $3,291 | $100,200 | $0 | $100,200 |
| 2020 | $3,291 | $100,200 | $0 | $100,200 |
| 2019 | $3,291 | $100,200 | $0 | $100,200 |
| 2018 | $3,234 | $100,200 | $0 | $100,200 |
| 2017 | $3,243 | $100,200 | $0 | $100,200 |
| 2016 | $3,310 | $107,100 | $0 | $107,100 |
| 2015 | $3,294 | $107,100 | $0 | $107,100 |
| 2014 | $3,274 | $107,100 | $0 | $107,100 |
Agents Affiliated with this Home
-

Seller's Agent in 2022
Amber Everin
eRealty Advisors, Inc.
(860) 680-0039
6 in this area
183 Total Sales
-

Buyer's Agent in 2022
Lisa Maffeo
Signature Properties of NewEng
(860) 608-9779
3 in this area
50 Total Sales
-

Seller's Agent in 2017
The Bowes Team
RE/MAX
(860) 739-0888
1 in this area
135 Total Sales
Map
Source: SmartMLS
MLS Number: E10236080
APN: COLC-000005-000006-000018-000000-4A
