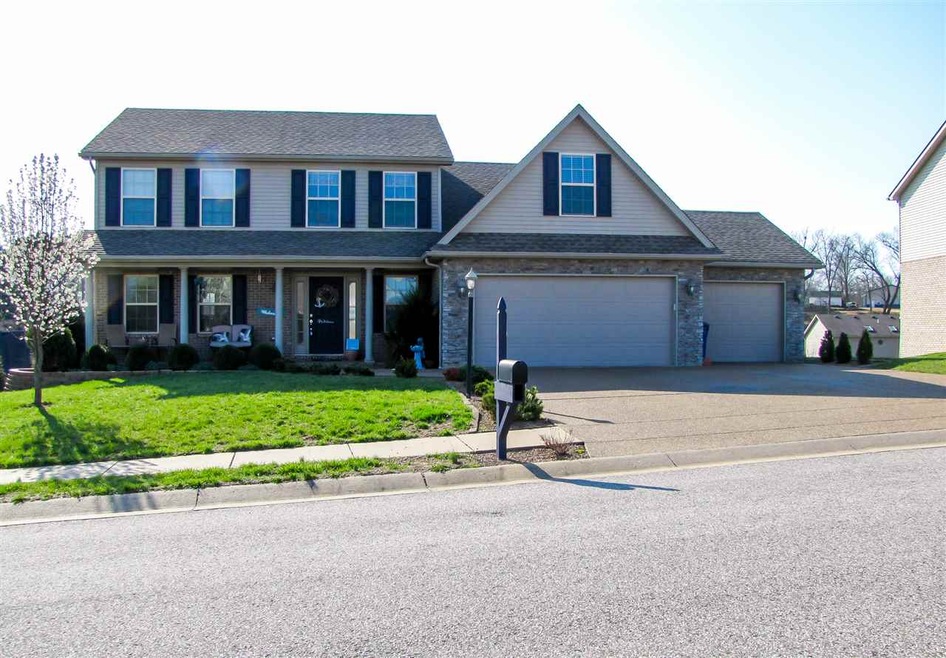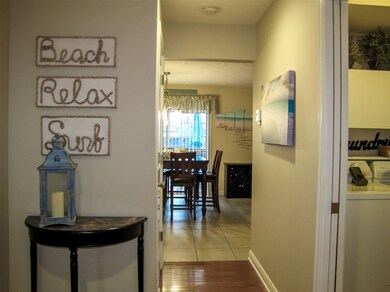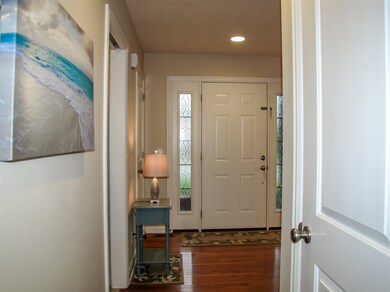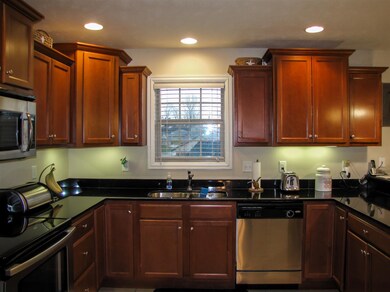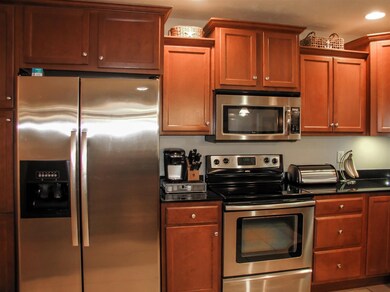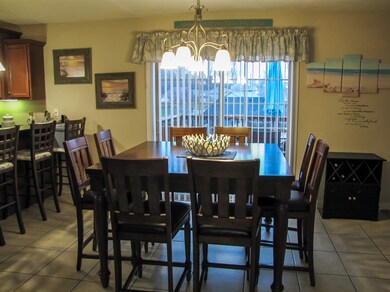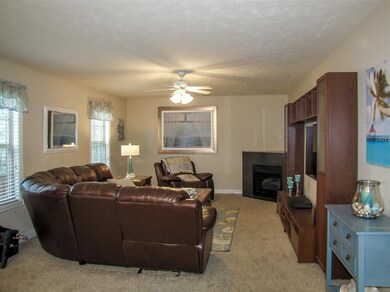
401 Sterchi Dr Evansville, IN 47711
Highlights
- 3 Car Attached Garage
- Tile Flooring
- Ceiling Fan
- Walk-In Closet
- Forced Air Heating and Cooling System
- Lot Has A Rolling Slope
About This Home
As of July 2020Come see this impressive, generously proportioned 2 story home with 4 bedrooms +bonus and full finished basement! The floor plan encompasses 4 spacious bedrooms, 3.5 baths and a 3 car garage with plenty of room for study, sleep and storage. Sleek and stylish kitchen has luxurious granite countertops, Whirlpool stainless appliances, castled cabinetry and pantry which flows through to the dining room. Open living room with inviting corner fireplace and access to the great deck. Your master suite ensures the owners will have private space and has its own extra-large bath with a double vanity and large walk in closet. Ideally suited for everyone to have their own bedroom there are 3 more bedrooms plus a large bonus room upstairs. This home will meet all of your space challenges with the stylish modern walkout basement that features a large carpeted family room, 3rd full bath and extra storage. Your entertaining extends to the backyard with a with a cool fire pit area with a flat area where there is room for a play set. The gorgeous brick and stone exterior, covered front porch and plenty of parking space has everything you'll need to fit your lifestyle. This home is nestled in a wonderful neighborhood and centrally located with quick access to Hwy 41.
Home Details
Home Type
- Single Family
Est. Annual Taxes
- $3,172
Year Built
- Built in 2008
Lot Details
- 0.3 Acre Lot
- Lot Dimensions are 89x148
- Lot Has A Rolling Slope
Parking
- 3 Car Attached Garage
- Aggregate Flooring
Home Design
- Brick Exterior Construction
- Shingle Roof
- Stone Exterior Construction
- Vinyl Construction Material
Interior Spaces
- 2-Story Property
- Ceiling Fan
- Fireplace With Gas Starter
- Living Room with Fireplace
- Fire and Smoke Detector
- Disposal
Flooring
- Carpet
- Tile
Bedrooms and Bathrooms
- 4 Bedrooms
- Walk-In Closet
Partially Finished Basement
- Walk-Out Basement
- Basement Fills Entire Space Under The House
- 1 Bathroom in Basement
Location
- Suburban Location
Utilities
- Forced Air Heating and Cooling System
- Heating System Uses Gas
Listing and Financial Details
- Assessor Parcel Number 82-04-29-002-759.048-019
Ownership History
Purchase Details
Home Financials for this Owner
Home Financials are based on the most recent Mortgage that was taken out on this home.Purchase Details
Home Financials for this Owner
Home Financials are based on the most recent Mortgage that was taken out on this home.Purchase Details
Home Financials for this Owner
Home Financials are based on the most recent Mortgage that was taken out on this home.Similar Homes in Evansville, IN
Home Values in the Area
Average Home Value in this Area
Purchase History
| Date | Type | Sale Price | Title Company |
|---|---|---|---|
| Warranty Deed | -- | None Available | |
| Warranty Deed | -- | Regional Title | |
| Corporate Deed | -- | None Available |
Mortgage History
| Date | Status | Loan Amount | Loan Type |
|---|---|---|---|
| Open | $278,388 | FHA | |
| Previous Owner | $213,600 | New Conventional | |
| Previous Owner | $26,700 | Second Mortgage Made To Cover Down Payment | |
| Previous Owner | $210,720 | New Conventional | |
| Previous Owner | $190,000 | Unknown |
Property History
| Date | Event | Price | Change | Sq Ft Price |
|---|---|---|---|---|
| 07/31/2020 07/31/20 | Sold | $304,000 | -3.5% | $80 / Sq Ft |
| 06/14/2020 06/14/20 | Pending | -- | -- | -- |
| 06/03/2020 06/03/20 | For Sale | $315,000 | +18.0% | $83 / Sq Ft |
| 07/14/2017 07/14/17 | Sold | $267,000 | -2.9% | $70 / Sq Ft |
| 05/30/2017 05/30/17 | Pending | -- | -- | -- |
| 03/07/2017 03/07/17 | For Sale | $274,888 | -- | $73 / Sq Ft |
Tax History Compared to Growth
Tax History
| Year | Tax Paid | Tax Assessment Tax Assessment Total Assessment is a certain percentage of the fair market value that is determined by local assessors to be the total taxable value of land and additions on the property. | Land | Improvement |
|---|---|---|---|---|
| 2023 | $4,463 | $448,600 | $29,800 | $418,800 |
| 2022 | $4,430 | $416,700 | $29,800 | $386,900 |
| 2020 | $2,957 | $305,100 | $29,800 | $275,300 |
| 2019 | -- | $308,100 | $29,800 | $278,300 |
| 2018 | -- | $311,200 | $29,800 | $281,400 |
| 2017 | -- | $303,500 | $29,800 | $273,700 |
| 2016 | -- | $289,500 | $29,800 | $259,700 |
| 2014 | -- | $284,600 | $29,800 | $254,800 |
| 2013 | -- | $270,000 | $29,800 | $240,200 |
Agents Affiliated with this Home
-
Aaron Luttrull

Seller's Agent in 2020
Aaron Luttrull
Schuler Bauer Real Estate
(812) 779-6273
159 Total Sales
-
Christie Martin

Buyer's Agent in 2020
Christie Martin
ERA FIRST ADVANTAGE REALTY, INC
(812) 455-6789
358 Total Sales
-
John Czoer

Seller's Agent in 2017
John Czoer
FIRST CLASS REALTY
(812) 457-1432
348 Total Sales
Map
Source: Indiana Regional MLS
MLS Number: 201709150
APN: 82-04-29-002-759.048-019
- 411 Sterchi Dr
- 9131 Arbor Grove Ct
- 9040 Clear Creek Dr
- 631 Lancelot Dr
- 8508 Carrington Dr
- 8511 Carrington Dr
- 8929 Southport Dr
- 509 Mount Ashley Rd
- 537 W Mount Pleasant Rd
- 600 Whitetail Ct
- 643 Belmont Dr
- 10112 Horseshoe Bend Way Unit 25
- 8122 Larch Ln
- 412 Gun Powder Ln
- 8104 Larch Ln
- 8013 Larch Ln
- 1132 Horseshoe Bend Dr
- 417 Pine Place
- 1001 Triple Crown Dr
- 1009 Triple Crown Dr Unit 49
