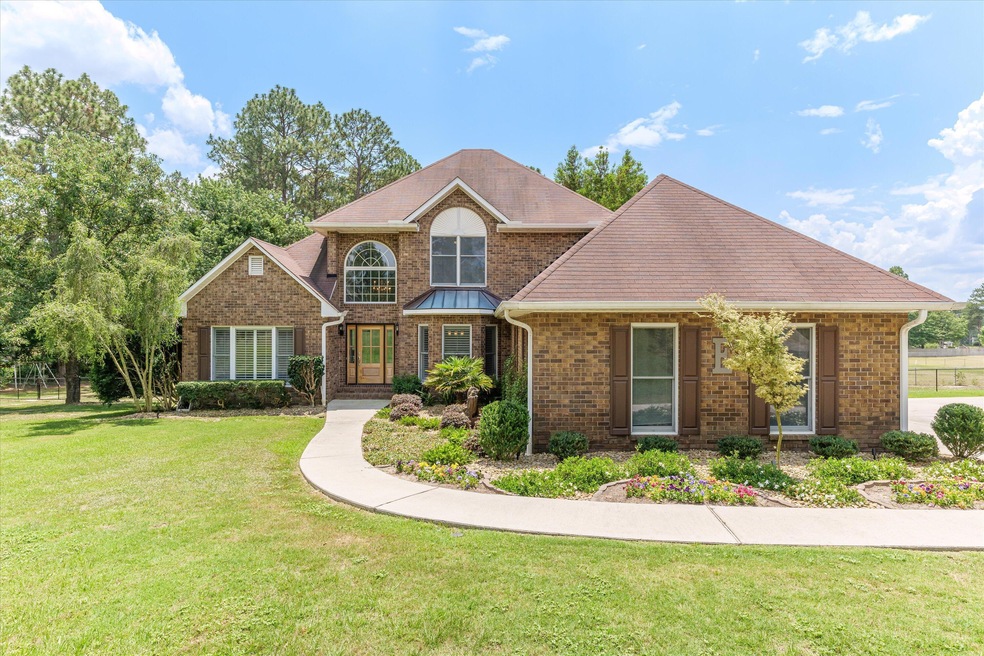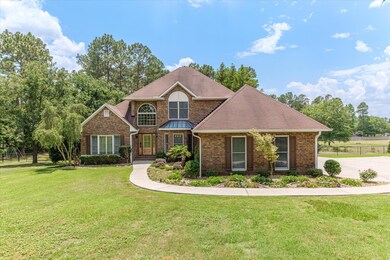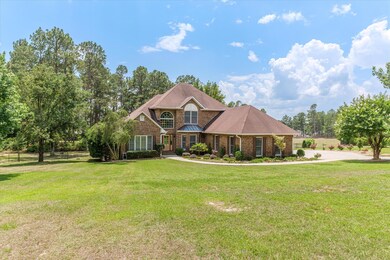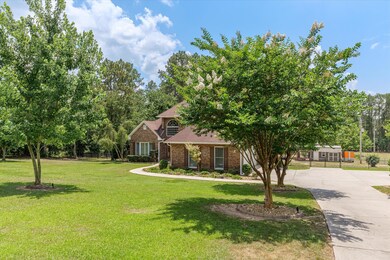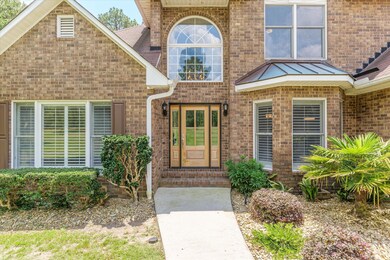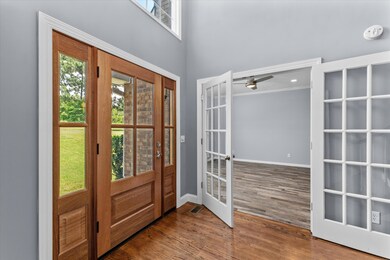
401 Sudlow Lake Rd Graniteville, SC 29829
Highlights
- Deck
- Wood Flooring
- No HOA
- Newly Painted Property
- Main Floor Primary Bedroom
- Home Office
About This Home
As of October 2024Gorgeous brick home on over 2 acres of beautifully landscaped land. This 3 bedroom, 2 1/2 bath home has been completely updated and has it all! New front door, custom plantation shutters, luxury vinyl flooring, and new light fixtures throughout. The kitchen includes granite countertops, stainless appliances, gas range, wine refrigerator, under cabinet lighting, breakfast area, and a spacious butler's pantry. The living room boasts 18-foot ceilings, fireplace with gas logs and blower, built-in cabinetry and new french doors. Formal dining room AND a spacious home office or additional den area. Primary suite on the main floor. Stately staircase with stair lighting overlooks the living area and leads to upstairs 2 bedrooms and a full bath. Laundry room with cabinetry and large two car garage with mini split unit and epoxy floor. Utility room 6x6 off of the garage with sink with hot and cold water. HVAC less than 3 years old. Enjoy the outdoors on the 40x16 deck, which includes power outlets all around the deck, and the 12x12 screened in area, both perfect for entertaining. The huge backyard is completely fenced in and has a 16x10 outbuilding that remains with the home. Landscape lighting, sprinkler system and gutters. Well for irrigation or can easily be connected to the home. Beautiful, spacious, and great location! Water feature does not convey.
Last Agent to Sell the Property
Meybohm Real Estate - Aiken License #118886 Listed on: 06/05/2024

Last Buyer's Agent
Non Member
Non Member Office
Home Details
Home Type
- Single Family
Est. Annual Taxes
- $1,126
Year Built
- Built in 1991 | Remodeled
Lot Details
- 2.04 Acre Lot
- Lot Dimensions are 236x450x160x450
- Fenced
- Landscaped
- Front Yard Sprinklers
Home Design
- Newly Painted Property
- Brick Exterior Construction
- Composition Roof
Interior Spaces
- 2,200 Sq Ft Home
- 2-Story Property
- Built-In Features
- Self Contained Fireplace Unit Or Insert
- Gas Log Fireplace
- Insulated Windows
- Blinds
- Insulated Doors
- Living Room with Fireplace
- Dining Room
- Home Office
- Crawl Space
- Pull Down Stairs to Attic
- Washer and Electric Dryer Hookup
Kitchen
- Eat-In Kitchen
- Gas Range
- Built-In Microwave
- Dishwasher
- Kitchen Island
- Utility Sink
- Disposal
Flooring
- Wood
- Carpet
- Luxury Vinyl Tile
Bedrooms and Bathrooms
- 3 Bedrooms
- Primary Bedroom on Main
Home Security
- Storm Doors
- Fire and Smoke Detector
Parking
- Garage
- Parking Storage or Cabinetry
- Garage Door Opener
Outdoor Features
- Deck
- Screened Patio
- Outbuilding
- Porch
Schools
- Jefferson Elementary School
- Lbc Middle School
- Midland Valley High School
Utilities
- Central Air
- Heating Available
- Well
- Water Heater
- Septic Tank
Community Details
- No Home Owners Association
- None 1Ai Subdivision
Listing and Financial Details
- Assessor Parcel Number 0351802003
Ownership History
Purchase Details
Home Financials for this Owner
Home Financials are based on the most recent Mortgage that was taken out on this home.Purchase Details
Purchase Details
Home Financials for this Owner
Home Financials are based on the most recent Mortgage that was taken out on this home.Purchase Details
Similar Homes in Graniteville, SC
Home Values in the Area
Average Home Value in this Area
Purchase History
| Date | Type | Sale Price | Title Company |
|---|---|---|---|
| Deed | $427,000 | None Listed On Document | |
| Deed | -- | None Listed On Document | |
| Deed | $240,000 | None Available | |
| Deed Of Distribution | -- | None Available |
Mortgage History
| Date | Status | Loan Amount | Loan Type |
|---|---|---|---|
| Open | $247,000 | New Conventional | |
| Previous Owner | $192,000 | New Conventional | |
| Previous Owner | $50,000 | Credit Line Revolving | |
| Previous Owner | $30,000 | Credit Line Revolving |
Property History
| Date | Event | Price | Change | Sq Ft Price |
|---|---|---|---|---|
| 10/17/2024 10/17/24 | Sold | $427,000 | -5.1% | $194 / Sq Ft |
| 09/03/2024 09/03/24 | Price Changed | $450,000 | -3.2% | $205 / Sq Ft |
| 06/05/2024 06/05/24 | For Sale | $465,000 | +93.8% | $211 / Sq Ft |
| 08/19/2021 08/19/21 | Sold | $240,000 | +2.1% | $109 / Sq Ft |
| 06/07/2021 06/07/21 | Pending | -- | -- | -- |
| 06/02/2021 06/02/21 | For Sale | $235,000 | -- | $107 / Sq Ft |
Tax History Compared to Growth
Tax History
| Year | Tax Paid | Tax Assessment Tax Assessment Total Assessment is a certain percentage of the fair market value that is determined by local assessors to be the total taxable value of land and additions on the property. | Land | Improvement |
|---|---|---|---|---|
| 2023 | $1,126 | $9,630 | $820 | $220,150 |
| 2022 | $1,075 | $9,630 | $0 | $0 |
| 2021 | $3,302 | $13,650 | $0 | $0 |
| 2020 | $794 | $8,640 | $0 | $0 |
| 2019 | $794 | $8,640 | $0 | $0 |
| 2018 | $801 | $8,640 | $820 | $7,820 |
| 2017 | $768 | $0 | $0 | $0 |
| 2016 | $743 | $0 | $0 | $0 |
| 2015 | $671 | $0 | $0 | $0 |
| 2014 | $672 | $0 | $0 | $0 |
| 2013 | -- | $0 | $0 | $0 |
Agents Affiliated with this Home
-
Samantha Bryant

Seller's Agent in 2024
Samantha Bryant
Meybohm
(803) 295-2181
70 Total Sales
-
N
Buyer's Agent in 2024
Non Member
Non Member Office
-
Kevin Gillian
K
Seller's Agent in 2021
Kevin Gillian
Blanchard & Calhoun Real Estate Co
(706) 833-4014
27 Total Sales
-
Melanie Inabinet

Buyer's Agent in 2021
Melanie Inabinet
Aiken Properties, Inc.
(803) 617-9405
44 Total Sales
Map
Source: REALTORS® of Greater Augusta
MLS Number: 530026
APN: 035-18-02-003
- 364 Crystal Peak Dr
- 5125 Trickling Creek Dr
- 1144 Bubbling Springs Dr
- 308 Midland Pines Dr
- 375 Midland Pines Dr
- 1227 Bubbling Springs Dr
- 3042 Blenheim Ct
- 2087 Omaha Dr
- 3056 Blenheim Ct
- 3076 Blenheim Ct
- 3088 Blenheim Ct
- 3100 Blenheim Ct
- 3053 Blenheim Ct
- 3063 Blenheim Ct
- 3112 Blenheim Ct Unit KERSH
- 3112 Blenheim Ct
- 3075 Blenheim Ct
