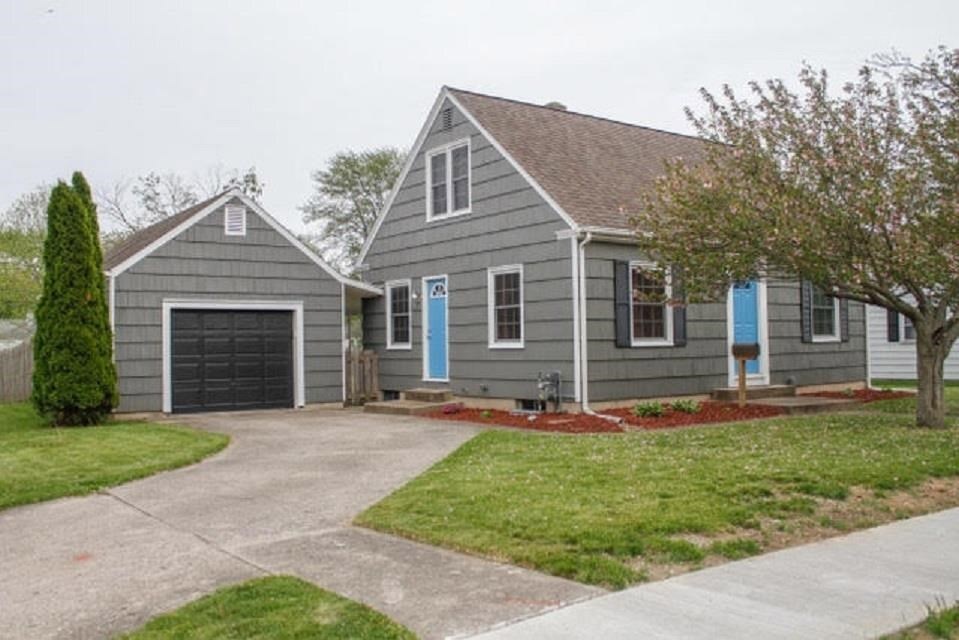
401 SW 16th St Richmond, IN 47374
Highlights
- Cape Cod Architecture
- 1.5 Car Detached Garage
- Bathroom on Main Level
- Covered patio or porch
- Living Room
- 1-Story Property
About This Home
As of July 2021Stylish Cape Cod Bungalow. Updated and move in ready. Don't miss this sweet two bedroom home. Second floor master suite with sitting area, skylight and bathroom is unique at this price point. Main floor second bedroom has a nice closet and location. Updated kitchen is stylish and functional. Large family room with eat in area. Fantastic garage for this neighborhood with private drive way and a corner lot. Privacy fence make this back yard private and ready for that summer party. Quaint covered area off the garage adds to the back yard charm. Curb appeal, style and function this one has it all. Did I mention the extra 700 plus square feet in the basement? Currently used as a gym. Priced to move in todays market! Contact a Brunton, Mark 765-993-3323 or Kristen 765-977-4627. "Local Real Estate Experts" Text 884882 to 35620 for more information and photos.
Last Agent to Sell the Property
Better Homes and Gardens First Realty Group License #RB14045574 Listed on: 05/06/2021

Last Buyer's Agent
Sarah Burket
Durbin Real Estate, LLC
Home Details
Home Type
- Single Family
Est. Annual Taxes
- $984
Year Built
- Built in 1951
Lot Details
- 10,062 Sq Ft Lot
- Lot Dimensions are 67x150
- Privacy Fence
- Back Yard Fenced
Parking
- 1.5 Car Detached Garage
Home Design
- Cape Cod Architecture
- Bungalow
- Shingle Roof
- Asphalt Roof
- Wood Siding
- Stick Built Home
Interior Spaces
- 1,440 Sq Ft Home
- 1-Story Property
- Window Treatments
- Living Room
- Dining Room
- Basement
Kitchen
- Electric Range
- Disposal
Bedrooms and Bathrooms
- 2 Bedrooms
- Bathroom on Main Level
Outdoor Features
- Covered patio or porch
Schools
- Westview Elementary School
- Dennis/Test Middle School
- Richmond High School
Utilities
- Forced Air Heating and Cooling System
- One Cooling System Mounted To A Wall/Window
- Heating System Uses Gas
- Gas Water Heater
- Cable TV Available
Ownership History
Purchase Details
Home Financials for this Owner
Home Financials are based on the most recent Mortgage that was taken out on this home.Purchase Details
Home Financials for this Owner
Home Financials are based on the most recent Mortgage that was taken out on this home.Purchase Details
Home Financials for this Owner
Home Financials are based on the most recent Mortgage that was taken out on this home.Similar Homes in Richmond, IN
Home Values in the Area
Average Home Value in this Area
Purchase History
| Date | Type | Sale Price | Title Company |
|---|---|---|---|
| Warranty Deed | -- | None Available | |
| Warranty Deed | $78,000 | Abstracts Of Richmond | |
| Warranty Deed | -- | -- |
Mortgage History
| Date | Status | Loan Amount | Loan Type |
|---|---|---|---|
| Open | $54,500 | Stand Alone Refi Refinance Of Original Loan | |
| Previous Owner | $77,000 | New Conventional | |
| Previous Owner | $77,470 | FHA |
Property History
| Date | Event | Price | Change | Sq Ft Price |
|---|---|---|---|---|
| 07/27/2021 07/27/21 | Sold | $94,500 | +5.1% | $66 / Sq Ft |
| 06/14/2021 06/14/21 | Pending | -- | -- | -- |
| 05/06/2021 05/06/21 | For Sale | $89,900 | +15.3% | $62 / Sq Ft |
| 05/23/2018 05/23/18 | Sold | $78,000 | -2.4% | $54 / Sq Ft |
| 04/17/2018 04/17/18 | Pending | -- | -- | -- |
| 03/26/2018 03/26/18 | For Sale | $79,900 | -- | $55 / Sq Ft |
Tax History Compared to Growth
Tax History
| Year | Tax Paid | Tax Assessment Tax Assessment Total Assessment is a certain percentage of the fair market value that is determined by local assessors to be the total taxable value of land and additions on the property. | Land | Improvement |
|---|---|---|---|---|
| 2024 | $984 | $98,400 | $20,200 | $78,200 |
| 2023 | $897 | $89,700 | $17,800 | $71,900 |
| 2022 | $906 | $90,600 | $17,800 | $72,800 |
| 2021 | $675 | $72,800 | $17,800 | $55,000 |
| 2020 | $722 | $72,200 | $17,800 | $54,400 |
| 2019 | $696 | $70,400 | $17,800 | $52,600 |
| 2018 | $663 | $69,200 | $17,800 | $51,400 |
| 2017 | $542 | $68,600 | $17,800 | $50,800 |
| 2016 | $528 | $68,600 | $17,800 | $50,800 |
| 2014 | $497 | $69,300 | $17,800 | $51,500 |
| 2013 | $497 | $70,000 | $17,800 | $52,200 |
Agents Affiliated with this Home
-
Mark Brunton Jr.

Seller's Agent in 2021
Mark Brunton Jr.
Better Homes and Gardens First Realty Group
(765) 935-7888
126 Total Sales
-
Kristen Brunton

Seller Co-Listing Agent in 2021
Kristen Brunton
Better Homes and Gardens First Realty Group
(765) 993-3323
114 Total Sales
-
S
Buyer's Agent in 2021
Sarah Burket
Durbin Real Estate, LLC
-
P
Seller's Agent in 2018
PAULA HORSTMAN
Better Homes and Gardens First Realty Group
Map
Source: Richmond Association of REALTORS®
MLS Number: 10041085
APN: 89-18-06-130-802.000-030
- 433 SW 17th St
- 320 SW 19th St
- 528 SW 19th St
- 417 SW 21st St
- 132 SW 13th St
- 20 SW 15th St
- 2729 Edinburgh Dr
- 919 W Main St
- 500 Porterfield Ave
- 442 Hillcrest Ave
- 774 National Rd W
- 1901 Peacock Rd
- 312 Grace Dr
- 2500 W Main St
- 1013 Peacock Rd
- 2425 NW B St
- 404 SW 5th St
- 415 NW 9th St
- 1377 Clear Creek W
- 625 Pearl St
