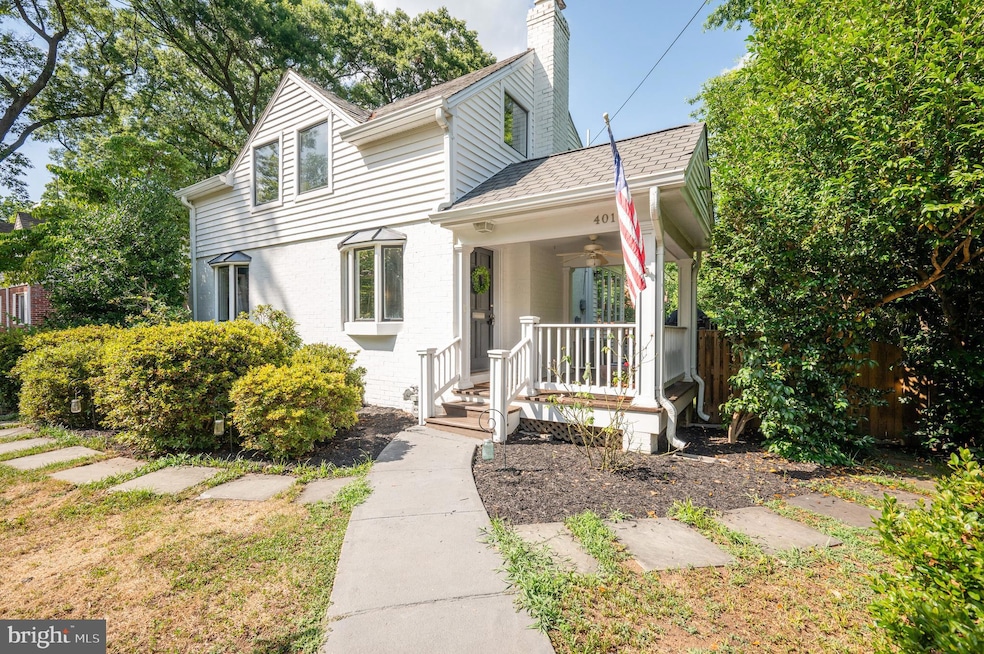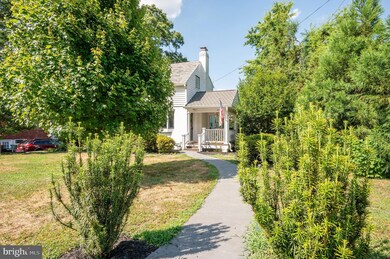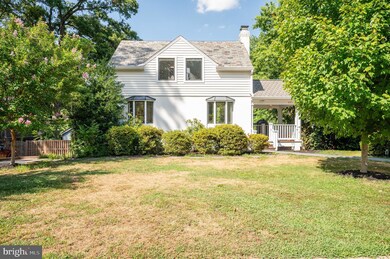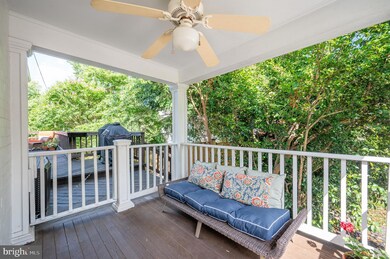
401 Tennessee Ave Alexandria, VA 22305
Beverly Hills NeighborhoodHighlights
- Open Floorplan
- Wood Flooring
- 1 Fireplace
- Cape Cod Architecture
- Attic
- 4-minute walk to LeBosquet at Sunnyside
About This Home
As of July 2024Welcome to 401 Tennessee - a beautiful Cape Cod home in Beverley Hills! The charming porch greets you as you walk from the driveway to the front door. This home has 3 bedrooms and 2 full baths, and its versatile layout makes it easy to customize to your needs! Enter into the living room, currently used as a music room, this space features a wood burning fireplace with a beautiful mantle and easily flows into the sitting room (which could also be a formal dining room!), which is separated by custom shelving to ground the room. Continue to the rear of the home and you will find a spacious, bright family room, large breakfast area and the kitchen. Oversized windows allow for tons of natural light and high ceilings add to the airy feel. The family room overlooks the wrap-around deck and huge back yard - the lot is nearly 10,000 square feet! Ideal for entertaining or everyday living, the family room opens to the deck - great for hosting parties or weekend barbecues! Upstairs are two bedrooms and a shared hall bathroom. The primary bedroom can easily accommodate a king-sized bed, and the closet space in both rooms is larger than your average Beverley Hills home. Head down to the lower level, and you will find an additional bedroom/recreation room and full bath plus laundry and utilities. Whether you need to utilize the basement as a guest suite or an office, the walkout access to the rear yard makes this room not feel like a basement at all. Need more space? The current owner has plans for an addition! Easily build off the rear of the home to add a third bedroom and bathroom upstairs - or do more. The large lot allows you to enjoy the home now and do an addition to accommodate you in the future. The location of this home cannot be beat. Situated on a very quiet street, you will love the Beverley Hills community - walkable to "the Pit" park and Del Ray, and a short drive to Shirlington and Old Town, this location is amazing. Easily accessible to I-395 and the express bus to the Pentagon, this is a commuter's dream! Welcome home!
Home Details
Home Type
- Single Family
Est. Annual Taxes
- $8,855
Year Built
- Built in 1940
Lot Details
- 9,235 Sq Ft Lot
- Property is in excellent condition
- Property is zoned R 8
Home Design
- Cape Cod Architecture
- Brick Exterior Construction
- Slate Roof
- Asphalt Roof
Interior Spaces
- Property has 3 Levels
- Open Floorplan
- Built-In Features
- Ceiling Fan
- 1 Fireplace
- Family Room Off Kitchen
- Living Room
- Formal Dining Room
- Attic
- Finished Basement
Kitchen
- Eat-In Kitchen
- Gas Oven or Range
- <<builtInMicrowave>>
- Ice Maker
- Dishwasher
- Disposal
Flooring
- Wood
- Carpet
- Tile or Brick
Bedrooms and Bathrooms
Laundry
- Laundry Room
- Dryer
- Washer
Parking
- 1 Parking Space
- 1 Driveway Space
- On-Street Parking
Schools
- Charles Barrett Elementary School
- George Washington Middle School
- Alexandria City High School
Utilities
- Central Air
- Cooling System Utilizes Natural Gas
- Hot Water Baseboard Heater
- Programmable Thermostat
- Electric Water Heater
Community Details
- No Home Owners Association
- Beverley Hills Subdivision
Listing and Financial Details
- Tax Lot 9
- Assessor Parcel Number 16242000
Ownership History
Purchase Details
Home Financials for this Owner
Home Financials are based on the most recent Mortgage that was taken out on this home.Purchase Details
Home Financials for this Owner
Home Financials are based on the most recent Mortgage that was taken out on this home.Purchase Details
Home Financials for this Owner
Home Financials are based on the most recent Mortgage that was taken out on this home.Similar Homes in Alexandria, VA
Home Values in the Area
Average Home Value in this Area
Purchase History
| Date | Type | Sale Price | Title Company |
|---|---|---|---|
| Deed | $950,000 | First American Title | |
| Warranty Deed | $550,000 | -- | |
| Warranty Deed | $815,000 | -- |
Mortgage History
| Date | Status | Loan Amount | Loan Type |
|---|---|---|---|
| Open | $760,000 | New Conventional | |
| Previous Owner | $135,000 | Credit Line Revolving | |
| Previous Owner | $417,000 | New Conventional | |
| Previous Owner | $432,800 | New Conventional | |
| Previous Owner | $440,000 | New Conventional | |
| Previous Owner | $582,900 | VA | |
| Previous Owner | $573,982 | VA |
Property History
| Date | Event | Price | Change | Sq Ft Price |
|---|---|---|---|---|
| 07/31/2024 07/31/24 | Sold | $950,000 | -2.6% | $568 / Sq Ft |
| 06/28/2024 06/28/24 | For Sale | $975,000 | -- | $583 / Sq Ft |
Tax History Compared to Growth
Tax History
| Year | Tax Paid | Tax Assessment Tax Assessment Total Assessment is a certain percentage of the fair market value that is determined by local assessors to be the total taxable value of land and additions on the property. | Land | Improvement |
|---|---|---|---|---|
| 2025 | $10,187 | $922,858 | $561,887 | $360,971 |
| 2024 | $10,187 | $825,586 | $545,522 | $280,064 |
| 2023 | $9,164 | $825,586 | $545,522 | $280,064 |
| 2022 | $8,658 | $779,970 | $514,898 | $265,072 |
| 2021 | $7,757 | $698,872 | $463,252 | $235,620 |
| 2020 | $8,068 | $665,768 | $441,193 | $224,575 |
| 2019 | $7,512 | $664,754 | $441,193 | $223,561 |
| 2018 | $7,596 | $672,206 | $441,193 | $231,013 |
| 2017 | $7,182 | $635,554 | $441,193 | $194,361 |
| 2016 | $6,819 | $635,554 | $441,193 | $194,361 |
| 2015 | $6,448 | $618,172 | $389,288 | $228,884 |
| 2014 | $6,341 | $607,924 | $373,716 | $234,208 |
Agents Affiliated with this Home
-
Jennifer Walker

Seller's Agent in 2024
Jennifer Walker
McEnearney Associates
(703) 675-1566
37 in this area
578 Total Sales
-
Micki MacNaughton

Seller Co-Listing Agent in 2024
Micki MacNaughton
McEnearney Associates
(703) 622-1080
13 in this area
102 Total Sales
-
Rebecca Weiner

Buyer's Agent in 2024
Rebecca Weiner
Compass
(202) 213-3314
1 in this area
410 Total Sales
-
Tom O'Neil

Buyer Co-Listing Agent in 2024
Tom O'Neil
Compass
(571) 215-2821
1 in this area
58 Total Sales
Map
Source: Bright MLS
MLS Number: VAAX2035658
APN: 007.03-10-02
- 3503 Norris Place
- 504 Kentucky Ave
- 695 W Glebe Rd
- 3926 Charles Ave
- 233 Tennessee Ave
- 3812 Brighton Ct
- 3650 Edison St
- 3306 Landover St
- 3730 Edison St
- 151 Dale St
- 822 W Glebe Rd
- 3107 Russell Rd
- 3010 Landover St
- 711 N Overlook Dr
- 3210 Old Dominion Blvd
- 3034 S Glebe Rd
- 3004 S Glebe Rd
- 3070 S Glebe Rd
- 3113 Circle Hill Rd
- 2923 Landover St






