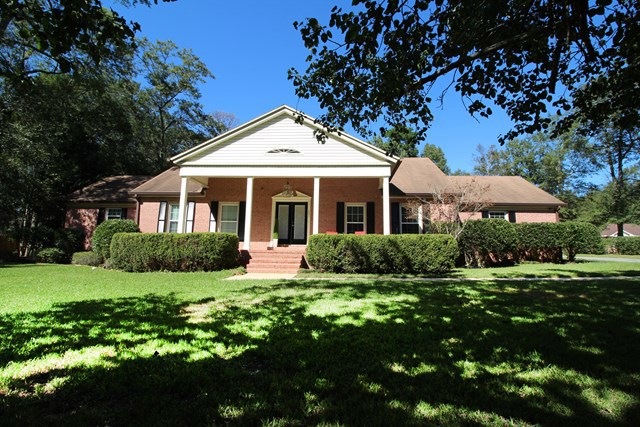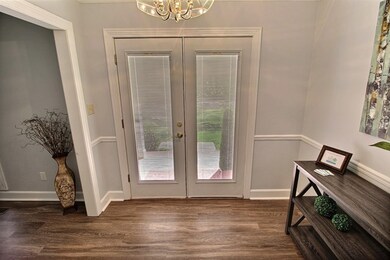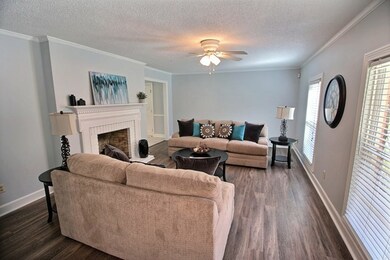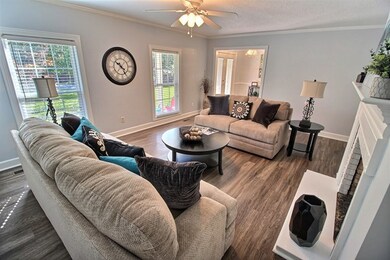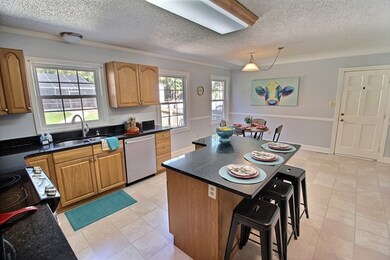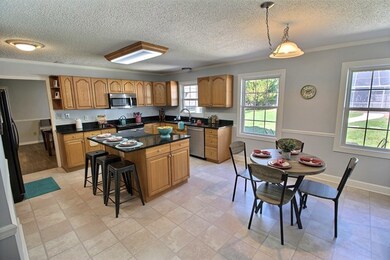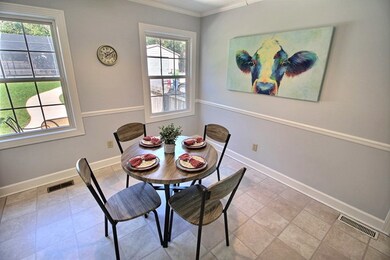
401 Tuxedo Dr Thomasville, GA 31792
Estimated Value: $326,087 - $498,000
Highlights
- Private Pool
- Newly Painted Property
- Solid Surface Countertops
- RV Garage
- Traditional Architecture
- No HOA
About This Home
As of November 2017Wonderful home close to Jerger Elementary School, hospital, and country club. Four bedrooms and 2 bathrooms with 2,262 sf on large fenced lot. Fresh updates throughout including paint, waterproof laminate floors, light fixtures, and heated tiled bathrooms. Beautiful kitchen has custom cabinets with granite countertops and stainless steel appliances plus a spacious breakfast area. Two of the bedrooms are en suite allowing two masters if needed. The attic space offers abundant storage. Enclosed sunroom has ac duct for cooling with separate heating unit. This home has an attached two car garage plus large parking area including RV pad and additional oversized garage/storage building with separate electricity. Beautiful pool has screened enclosure and Endless Summer Fast Lane equipment for lap swimming right at home. This is the one you have been waiting for! Call today!
Last Agent to Sell the Property
First Thomasville Realty Brokerage Phone: 2292266515 License #336768 Listed on: 10/16/2017
Home Details
Home Type
- Single Family
Est. Annual Taxes
- $2,379
Year Built
- Built in 1979 | Remodeled
Lot Details
- 0.65 Acre Lot
- Wood Fence
- Chain Link Fence
- Mature Landscaping
- Grass Covered Lot
Parking
- 2 Car Detached Garage
- Driveway
- Open Parking
- RV Garage
Home Design
- Traditional Architecture
- Newly Painted Property
- Brick Exterior Construction
- Shingle Roof
Interior Spaces
- 2,262 Sq Ft Home
- 1-Story Property
- Built-In Features
- Sheet Rock Walls or Ceilings
- Fireplace
- French Mullion Window
- Entrance Foyer
- Formal Dining Room
- Crawl Space
Kitchen
- Breakfast Area or Nook
- Microwave
- Dishwasher
- Solid Surface Countertops
Flooring
- Laminate
- Ceramic Tile
Bedrooms and Bathrooms
- 4 Bedrooms
- En-Suite Primary Bedroom
- Walk-In Closet
- 2 Full Bathrooms
- Double Vanity
- Bathtub with Shower
Pool
- Private Pool
- Screen Enclosure
Outdoor Features
- Patio
Location
- Property is near schools
- Property is near shops
Utilities
- Central Heating and Cooling System
- High Speed Internet
- Cable TV Available
Community Details
- No Home Owners Association
- Door to Door Trash Pickup
Ownership History
Purchase Details
Home Financials for this Owner
Home Financials are based on the most recent Mortgage that was taken out on this home.Purchase Details
Home Financials for this Owner
Home Financials are based on the most recent Mortgage that was taken out on this home.Purchase Details
Home Financials for this Owner
Home Financials are based on the most recent Mortgage that was taken out on this home.Purchase Details
Home Financials for this Owner
Home Financials are based on the most recent Mortgage that was taken out on this home.Purchase Details
Purchase Details
Similar Homes in Thomasville, GA
Home Values in the Area
Average Home Value in this Area
Purchase History
| Date | Buyer | Sale Price | Title Company |
|---|---|---|---|
| Honey Benjamin James | $237,000 | -- | |
| Shea Holly | $193,500 | -- | |
| Evans Christopher | $225,000 | -- | |
| Frisbie Samuel C | $225,000 | -- | |
| Vanpelt Myron J | $132,500 | -- | |
| Stewart Annette J | -- | -- |
Mortgage History
| Date | Status | Borrower | Loan Amount |
|---|---|---|---|
| Open | Honey Benjamin James | $235,258 | |
| Closed | Honey Benjamin James | $233,436 | |
| Closed | Honey Benjamin James | $237,000 | |
| Previous Owner | Shea Holly | $150,050 | |
| Previous Owner | Shea Holly | $154,800 | |
| Previous Owner | Evans Christopher E | $227,241 | |
| Previous Owner | Evans Christopher | $225,000 | |
| Previous Owner | Frisbie Samuel C | $218,893 | |
| Previous Owner | Vanpelt Myron J | $175,200 |
Property History
| Date | Event | Price | Change | Sq Ft Price |
|---|---|---|---|---|
| 11/28/2017 11/28/17 | Sold | $237,000 | -0.4% | $105 / Sq Ft |
| 10/23/2017 10/23/17 | Pending | -- | -- | -- |
| 10/18/2017 10/18/17 | For Sale | $237,900 | -- | $105 / Sq Ft |
Tax History Compared to Growth
Tax History
| Year | Tax Paid | Tax Assessment Tax Assessment Total Assessment is a certain percentage of the fair market value that is determined by local assessors to be the total taxable value of land and additions on the property. | Land | Improvement |
|---|---|---|---|---|
| 2024 | $304 | $129,627 | $23,001 | $106,626 |
| 2023 | $303 | $122,226 | $23,001 | $99,225 |
| 2022 | $167 | $103,087 | $19,716 | $83,371 |
| 2021 | $152 | $91,122 | $19,716 | $71,406 |
| 2020 | $151 | $88,306 | $19,716 | $68,590 |
| 2019 | $176 | $88,306 | $19,716 | $68,590 |
| 2018 | $939 | $87,460 | $19,716 | $67,744 |
| 2017 | $0 | $84,741 | $17,547 | $67,194 |
| 2016 | $895 | $83,176 | $17,547 | $65,629 |
| 2015 | $894 | $82,252 | $16,364 | $65,888 |
| 2014 | $888 | $80,879 | $16,364 | $64,515 |
| 2013 | -- | $80,878 | $16,364 | $64,514 |
Agents Affiliated with this Home
-
Susan Bennett
S
Seller's Agent in 2017
Susan Bennett
First Thomasville Realty
(229) 977-3368
137 Total Sales
-
Jason Brinson

Buyer's Agent in 2017
Jason Brinson
First Thomasville Realty
(229) 221-8415
158 Total Sales
-
Danny Powers
D
Buyer Co-Listing Agent in 2017
Danny Powers
First Thomasville Realty
(229) 221-8412
149 Total Sales
Map
Source: Thomasville Area Board of REALTORS®
MLS Number: 911950
APN: 021-024008
- 1608 Redwood Trail
- 416 Tanglewood Dr
- 203 Pembroke Place
- 702 E Pinetree Blvd
- 225 Tuxedo Dr
- 111&113 Wayfair Ct
- 2114 Wimbledon Dr
- 32 Shumake Ave
- 2001 Marty Dr
- 1917 Smith Ave
- 201 Palm Ave
- 1812 Whitehurst St
- 1601 E Pinetree Blvd
- 516 Colton Ave
- 402 Palm Ave
- 404 Palm Ave
- 5.471ACR Hwy 19 S & 84 E
- 52 Bay Dr
- 316 Metcalf Ave
- 212 Reid St
- 401 Tuxedo Dr
- 333 Tuxedo Dr
- 1709 Wimbledon Dr
- 1704 Wimbledon Dr
- 331 Tuxedo Dr
- 1713 Wimbledon Dr
- 1717 Wimbledon Dr
- 1708 Wimbledon Dr
- 334 Tuxedo Dr
- 513 Glen Arven Dr
- 511 Glen Arven Dr
- 329 Tuxedo Dr Unit 1
- 329
- 509 Glen Arven Dr
- 1721 Wimbledon Dr
- 330 Tuxedo Dr
- 517 Glen Arven Dr
- 1712 Wimbledon Dr
- 507 Glen Arven Dr
- 519 Glen Arven Dr
