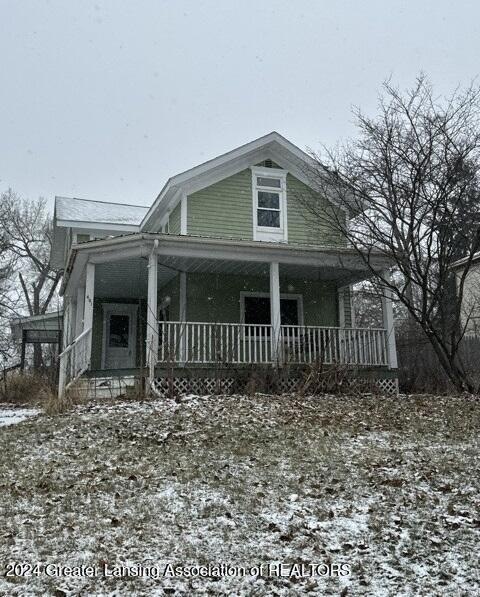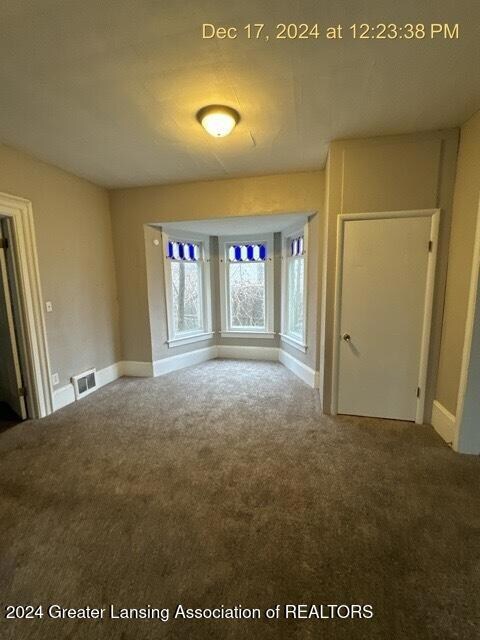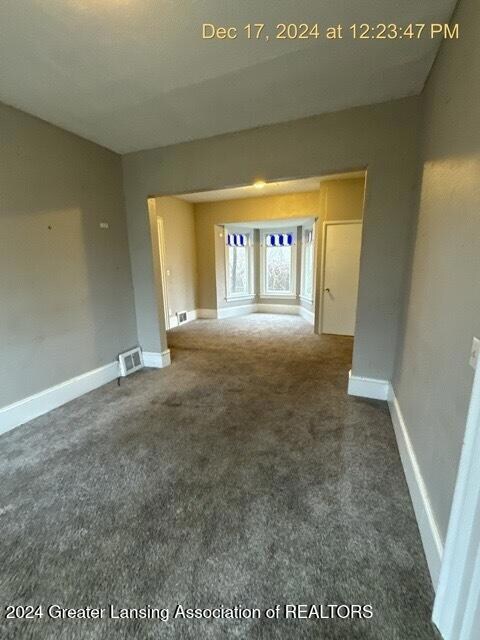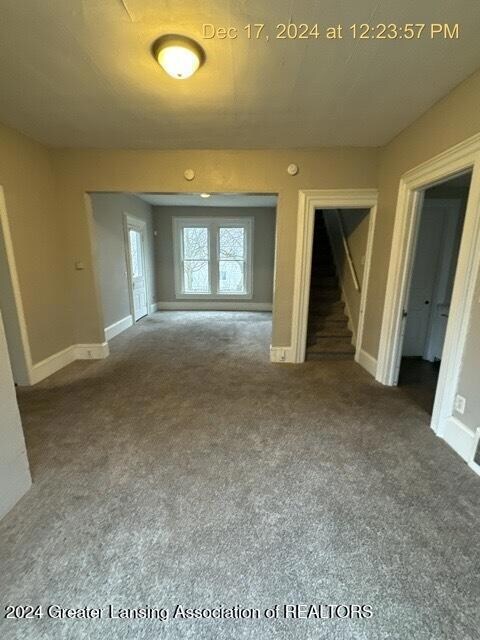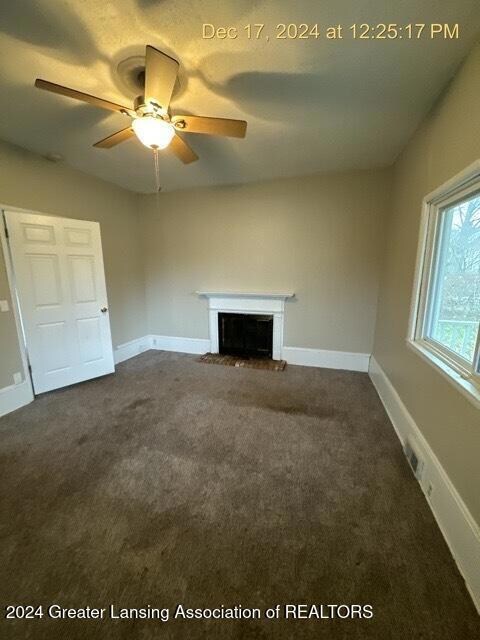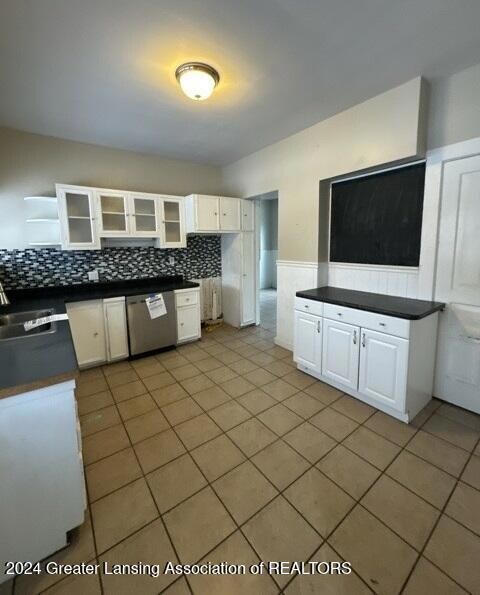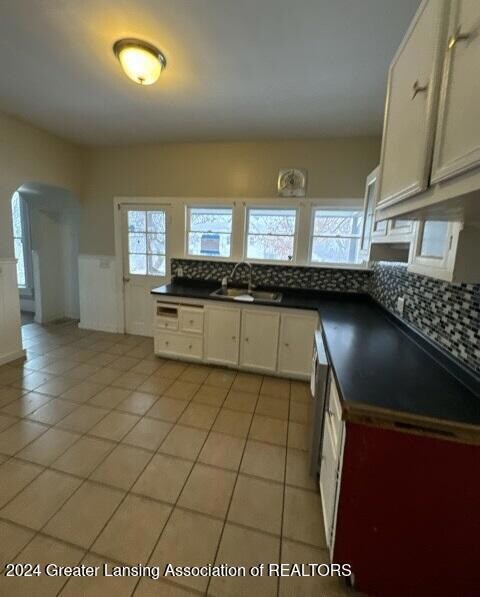
Highlights
- Cape Cod Architecture
- Neighborhood Views
- 1 Car Detached Garage
- Main Floor Primary Bedroom
- Covered patio or porch
- Living Room
About This Home
As of June 2025Welcome to 401 Union St! 1920 Built home in the heart of Ionia with 1 car garage, wrap around covered front porch, 1st floor laundry and more! ''This property has been placed in anupcoming event. All bids should be submitted at www.xome.com/auctions (void where prohibited). Please submit any pre-auction offer received through the property details page on Xome.com. Any post-auction offers will need to be submitted directly to the listing agent. All offers will be reviewed and responded to within 3 business days. All properties are subject to a 5 percent buyer's premium pursuant to theAuction Participation Agreement and Terms & Conditions (minimums will apply). Please contact listing agent for details on this property
Last Agent to Sell the Property
Coldwell Banker Professionals-Delta License #6506047675 Listed on: 12/17/2024

Last Buyer's Agent
Non Member
Non Member Office
Home Details
Home Type
- Single Family
Year Built
- Built in 1920
Lot Details
- 8,712 Sq Ft Lot
- Lot Dimensions are 66x132
Parking
- 1 Car Detached Garage
Home Design
- Cape Cod Architecture
- Vinyl Siding
Interior Spaces
- 1,456 Sq Ft Home
- 1.5-Story Property
- Living Room
- Dining Room
- Neighborhood Views
- Laundry on main level
Bedrooms and Bathrooms
- 3 Bedrooms
- Primary Bedroom on Main
- 1 Full Bathroom
Outdoor Features
- Covered patio or porch
Utilities
- No Cooling
- Forced Air Heating System
- Heating System Uses Natural Gas
Community Details
- Cartens Add Subdivision
Listing and Financial Details
- REO, home is currently bank or lender owned
Ownership History
Purchase Details
Home Financials for this Owner
Home Financials are based on the most recent Mortgage that was taken out on this home.Purchase Details
Home Financials for this Owner
Home Financials are based on the most recent Mortgage that was taken out on this home.Purchase Details
Home Financials for this Owner
Home Financials are based on the most recent Mortgage that was taken out on this home.Purchase Details
Home Financials for this Owner
Home Financials are based on the most recent Mortgage that was taken out on this home.Similar Home in Ionia, MI
Home Values in the Area
Average Home Value in this Area
Purchase History
| Date | Type | Sale Price | Title Company |
|---|---|---|---|
| Warranty Deed | $94,500 | Attorney Only | |
| Grant Deed | $158,500 | -- | |
| Warranty Deed | $118,000 | -- | |
| Warranty Deed | $74,900 | Chicago Title |
Mortgage History
| Date | Status | Loan Amount | Loan Type |
|---|---|---|---|
| Previous Owner | $160,606 | Construction | |
| Previous Owner | $114,460 | Purchase Money Mortgage | |
| Previous Owner | $3,826 | Unknown | |
| Previous Owner | $34,500 | Credit Line Revolving | |
| Previous Owner | $20,250 | Credit Line Revolving | |
| Previous Owner | $88,000 | Fannie Mae Freddie Mac | |
| Previous Owner | $22,000 | Credit Line Revolving | |
| Previous Owner | $100,700 | Fannie Mae Freddie Mac | |
| Previous Owner | $72,653 | Purchase Money Mortgage |
Property History
| Date | Event | Price | Change | Sq Ft Price |
|---|---|---|---|---|
| 06/17/2025 06/17/25 | Sold | $171,000 | +14.1% | $107 / Sq Ft |
| 05/06/2025 05/06/25 | Pending | -- | -- | -- |
| 05/03/2025 05/03/25 | For Sale | $149,900 | +58.6% | $94 / Sq Ft |
| 03/24/2025 03/24/25 | Sold | $94,500 | -34.8% | $65 / Sq Ft |
| 02/05/2025 02/05/25 | Pending | -- | -- | -- |
| 01/13/2025 01/13/25 | Price Changed | $145,000 | -12.1% | $100 / Sq Ft |
| 12/17/2024 12/17/24 | For Sale | $165,000 | +4.1% | $113 / Sq Ft |
| 04/29/2021 04/29/21 | Sold | $158,500 | +17.4% | $109 / Sq Ft |
| 03/23/2021 03/23/21 | Pending | -- | -- | -- |
| 03/14/2021 03/14/21 | For Sale | $135,000 | +14.4% | $93 / Sq Ft |
| 03/23/2018 03/23/18 | Sold | $118,000 | -9.2% | $81 / Sq Ft |
| 03/20/2018 03/20/18 | Pending | -- | -- | -- |
| 03/15/2018 03/15/18 | For Sale | $129,900 | +381.1% | $89 / Sq Ft |
| 01/11/2013 01/11/13 | Sold | $27,000 | -22.9% | $19 / Sq Ft |
| 12/20/2012 12/20/12 | Pending | -- | -- | -- |
| 11/08/2012 11/08/12 | For Sale | $35,000 | -- | $24 / Sq Ft |
Tax History Compared to Growth
Tax History
| Year | Tax Paid | Tax Assessment Tax Assessment Total Assessment is a certain percentage of the fair market value that is determined by local assessors to be the total taxable value of land and additions on the property. | Land | Improvement |
|---|---|---|---|---|
| 2025 | $3,440 | $70,900 | $12,300 | $58,600 |
| 2024 | $3,275 | $70,900 | $12,300 | $58,600 |
| 2023 | $2,189 | $55,100 | $9,100 | $46,000 |
| 2022 | $2,006 | $49,400 | $8,000 | $41,400 |
| 2021 | $1,690 | $41,400 | $8,000 | $33,400 |
| 2020 | $1,554 | $41,400 | $8,000 | $33,400 |
| 2019 | $1,687 | $41,700 | $6,700 | $35,000 |
| 2018 | $1,318 | $37,900 | $5,900 | $32,000 |
| 2017 | $1,667 | $37,900 | $5,900 | $32,000 |
| 2016 | $1,687 | $33,600 | $5,000 | $28,600 |
| 2015 | -- | $33,600 | $5,000 | $28,600 |
| 2014 | $1,040 | $31,600 | $6,200 | $25,400 |
Agents Affiliated with this Home
-
Darin Elliott

Seller's Agent in 2025
Darin Elliott
Greenridge Realty (Ionia)
(616) 523-3006
623 Total Sales
-
Jessica Hillyer

Seller's Agent in 2025
Jessica Hillyer
Coldwell Banker Professionals-Delta
(517) 492-3410
184 Total Sales
-
Rochelle Makley
R
Buyer's Agent in 2025
Rochelle Makley
Greenridge Realty (Ionia)
(616) 902-1558
12 Total Sales
-
N
Buyer's Agent in 2025
Non Member
Non Member Office
-
Royce Slater
R
Seller's Agent in 2021
Royce Slater
Greenridge Realty (Cascade)
(616) 288-8815
43 Total Sales
-
L
Buyer's Agent in 2021
Lisa Reidt
Five Star Real Estate - Ithaca
Map
Source: Greater Lansing Association of Realtors®
MLS Number: 285384
APN: 201-080-000-110-00
- 134 W Lincoln Ave
- 610 Union St
- 211 Rich St
- 650 Union St
- 428 W Lincoln Ave
- 604 N Dexter St
- 0 Webber St
- 524 W Lincoln Ave
- 418 W Fargo St
- 615 & 625 E Lincoln Ave
- 210 N Jefferson St
- 625 Hackett St
- 407 Forest St
- 430 N State St
- 620 N Jefferson St
- 441 N State St
- 721 W Washington St
- 481 E Washington St Unit B
- 00 Brown Blvd
- 811 W Lincoln Ave
