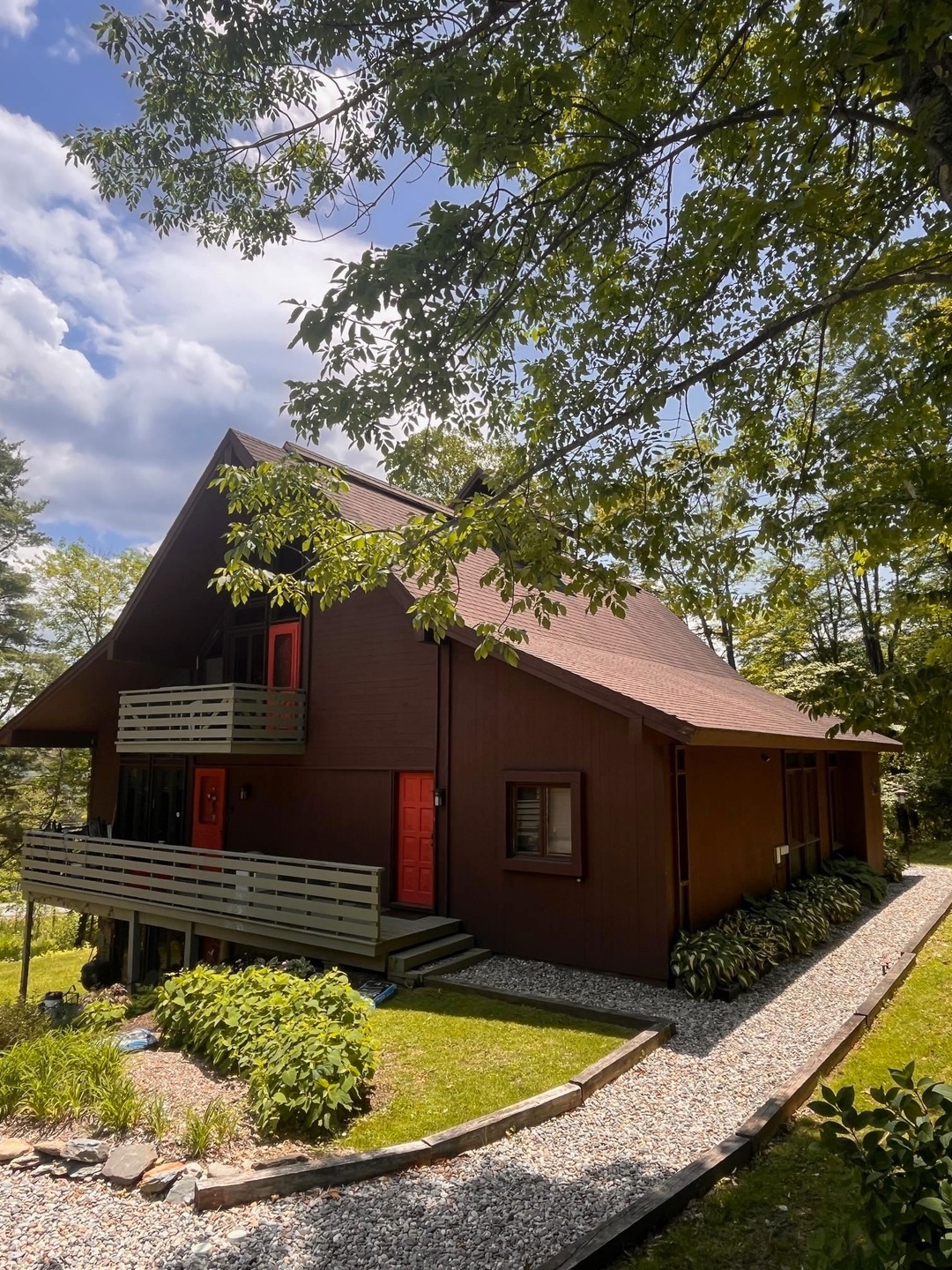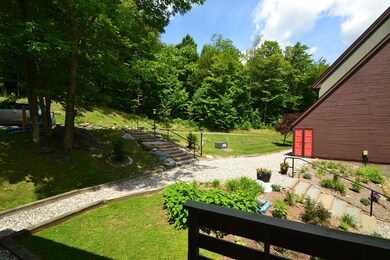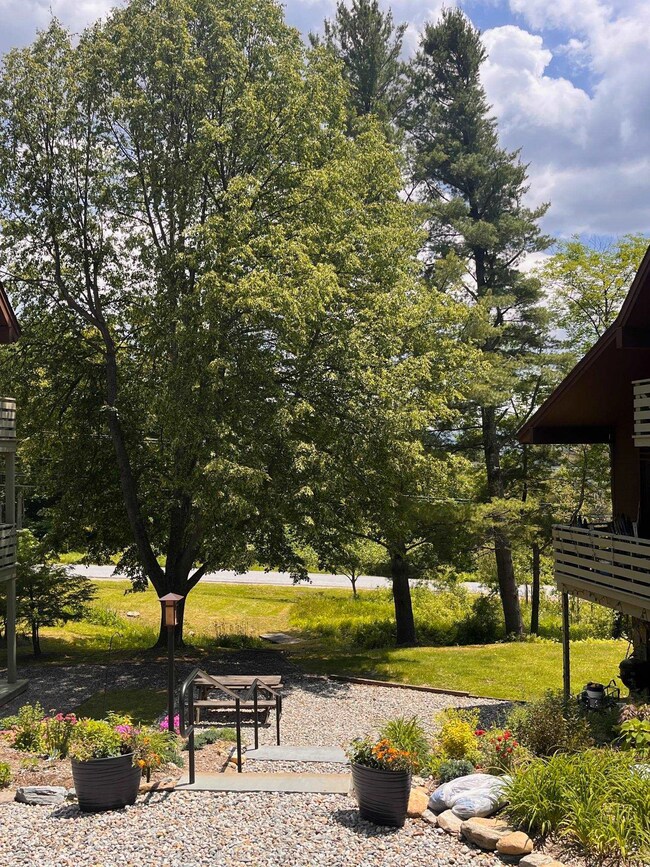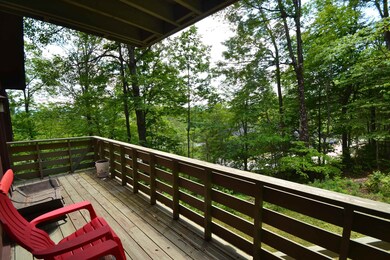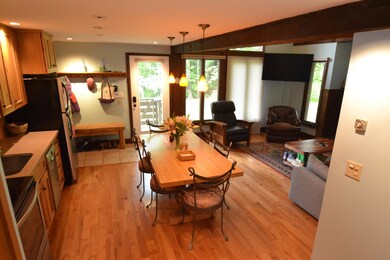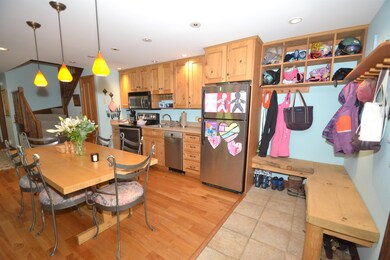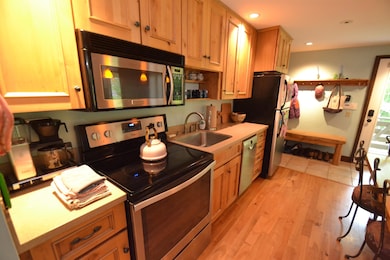401 Village Rd Unit C-1 Warren, VT 05674
Estimated payment $4,060/month
Highlights
- Ski Accessible
- Resort Property
- Cathedral Ceiling
- Warren Elementary School Rated A
- Mountain View
- Wood Flooring
About This Home
Easy access to the slopes of Sugarbush Resort from this nicely updated and spacious mountain retreat. Open concept plan with floor to ceiling windows creating rooms filled with natural light. Modern appliances, stone counters and an oversized pantry. Convenient dining area with plenty of room adjoins the cozy living room highlighted by lots of windows and an easy to use gas fireplace. The generously sized primary bedroom is upstairs with walk in closet, an additional storage area, full bath and outdoor deck/balcony. On the main level you'll find 2 additional bedrooms, one ensuite with outdoor access and the other with easy access to a full bathroom just across the hallway. Laundry is conveniently located on the main level. On the lower level of the building is a secure storage locker room for all your seasonal items. Make this your special getaway home for all the fun and recreational activities available in the Mad River Valley
Listing Agent
Sugarbush Real Estate Brokerage Email: cbcarr@madriver.com License #081.0001081 Listed on: 06/27/2025
Property Details
Home Type
- Condominium
Est. Annual Taxes
- $6,124
Year Built
- Built in 1969
Home Design
- Concrete Foundation
- Wood Siding
Interior Spaces
- 1,352 Sq Ft Home
- Property has 2 Levels
- Furnished
- Cathedral Ceiling
- Ceiling Fan
- Blinds
- Mountain Views
- Walk-Out Basement
Kitchen
- Gas Range
- Range Hood
- Microwave
- Dishwasher
- Disposal
Flooring
- Wood
- Carpet
- Ceramic Tile
Bedrooms and Bathrooms
- 3 Bedrooms
- En-Suite Bathroom
- 3 Full Bathrooms
Laundry
- Dryer
- Washer
Parking
- Gravel Driveway
- Unpaved Parking
- On-Site Parking
- Unassigned Parking
Schools
- Choice Elementary School
- Harwood Union Middle/High School
- Harwood Union High School
Utilities
- Baseboard Heating
- Cable TV Available
Additional Features
- Balcony
- Landscaped
Community Details
Overview
- Resort Property
- Clairiere Condos
- Clairiere Subdivision
Amenities
- Common Area
Recreation
- Trails
- Ski Accessible
- Snow Removal
Map
Home Values in the Area
Average Home Value in this Area
Property History
| Date | Event | Price | List to Sale | Price per Sq Ft |
|---|---|---|---|---|
| 09/20/2025 09/20/25 | Price Changed | $675,000 | -2.9% | $499 / Sq Ft |
| 06/27/2025 06/27/25 | For Sale | $695,000 | -- | $514 / Sq Ft |
Source: PrimeMLS
MLS Number: 5049032
- 55 Hobbit Hill Unit 44
- 355 Summit Rd Unit 6
- 30 Mountainside Dr Unit 201
- 30 Mountainside Dr Unit Village Gate Unit 10
- 102 Forest Dr Unit 116 / I Clay Brook a
- 102 Forest Dr Unit 408, interval 1-4 w/
- 102 Forest Dr Unit 210 (LO 212) / III C
- 102 Forest Dr Unit 322 (plus lockout 42
- 101 Bridges Cir Unit 101
- 102 Upper Phase Rd Unit 102
- 102 Upper Phase Rd Unit 79
- 46 Domino Dr Unit 46
- 202 Bridges Cir Unit 57
- 116 Snow Creek Rd Unit 52
- 248 Club Sugarbush Extension Unit 18
- 165 Golf Course Rd
- 130 Upper Snow Creek Rd Unit 93
- 42 Lower Phase Rd Unit 7
- 42 Lower Phase Rd Unit 23
- 104 Spring Fling Rd Unit 25
- 112 Horseshoe Rd
- 112 Horseshoe Rd
- 458 Cider Mountain Rd
- 3035 S Lincoln Rd
- 151 S Main St Unit B6
- 151 S Main St Unit B7
- 151 S Main St Unit 103
- 151 S Main St Unit B3
- 151 S Main St Unit 105
- 151 S Main St Unit B4
- 151 S Main St Unit 101
- 151 S Main St Unit 102
- 151 S Main St Unit 107
- 151 S Main St Unit B2
- 151 S Main St Unit B1
- 151 S Main St Unit 104
- 151 S Main St Unit B5
- 475 Cold Spring Rd
- 399 E Main St Unit C
- 3009 Vermont 12a
