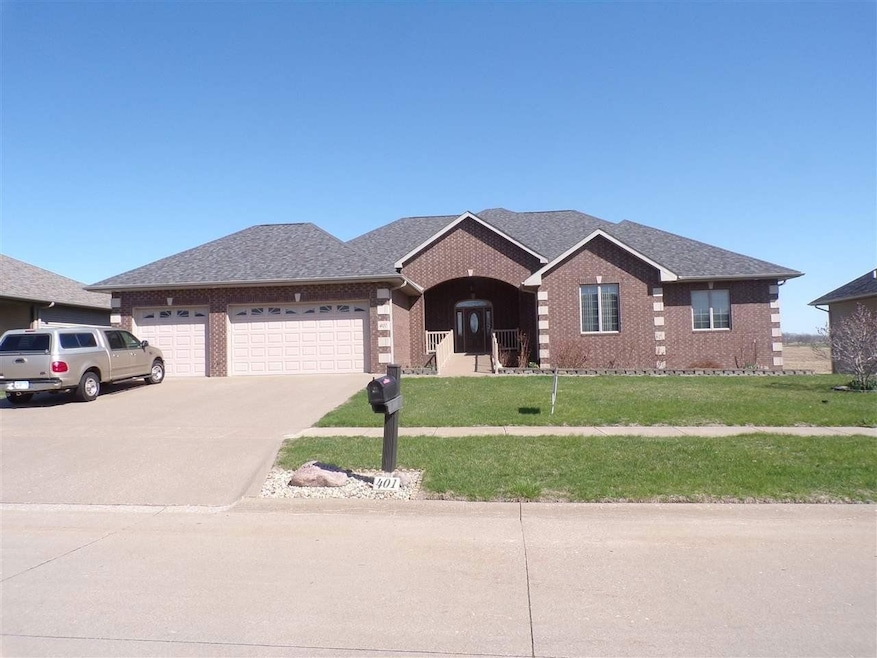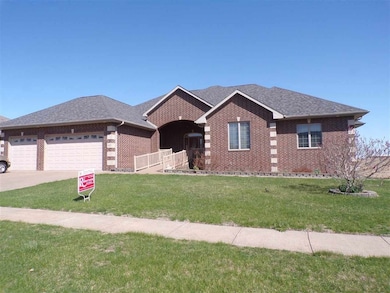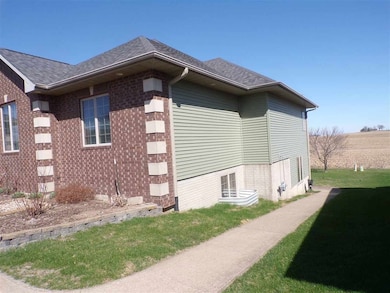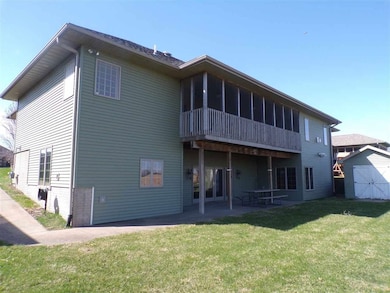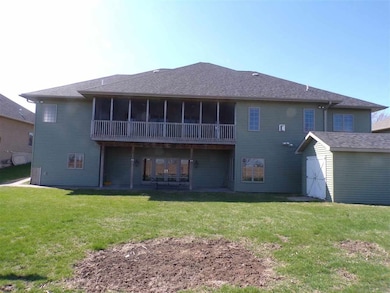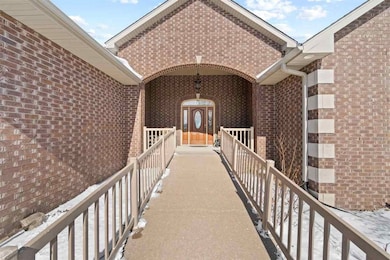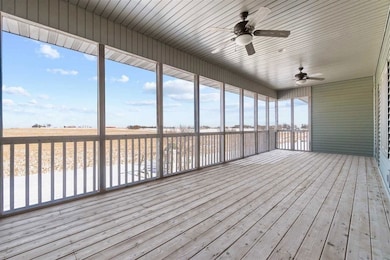401 W 16th St West Liberty, IA 52776
Estimated payment $3,276/month
About This Home
Welcome to an extraordinary multi-generational home that redefines comfort and convenience. This expansive residence spans nearly 5,000 square feet, offering six generously-sized bedrooms and four well-appointed bathrooms, perfect for extended family living or those who love to host guests. Step inside to discover two fully equipped, modern kitchens with ample counter space and storage, making family gatherings and independent living arrangements seamless. The home's thoughtful design includes a modern elevator connecting all floors, ensuring easy access for everyone in the family. The walkout basement with direct outdoor access provides additional living space, featuring high ceilings and natural light, perfect for entertaining or creating a private retreat. The exterior has been completely refreshed with new siding and a new roof, enhancing both curb appeal and long-term durability. A delightful 200-square-foot screened porch offers a bug-free space to enjoy morning coffee or evening relaxation while taking in the peaceful surroundings. The large backyard area provides extra privacy and room for outdoor activities. This well-maintained home is situated in a welcoming neighborhood, close to schools and parks
Copyright 2025 Iowa City Area Association of REALTORS. All rights reserved. All information provided by the listing agent/broker is deemed reliable but is not guaranteed and should be independently verified.
Listing Agent
Brad Akers
Robertson Real Estate Inc Listed on: 08/04/2025

Home Details
Home Type
- Single Family
Est. Annual Taxes
- $8,214
Bedrooms and Bathrooms
- 6 Bedrooms
- 4 Full Bathrooms
Additional Features
- Basement
Map
Home Values in the Area
Average Home Value in this Area
Tax History
| Year | Tax Paid | Tax Assessment Tax Assessment Total Assessment is a certain percentage of the fair market value that is determined by local assessors to be the total taxable value of land and additions on the property. | Land | Improvement |
|---|---|---|---|---|
| 2025 | $8,214 | $473,570 | $38,810 | $434,760 |
| 2024 | $8,214 | $474,110 | $38,810 | $435,300 |
| 2023 | $8,264 | $517,185 | $38,828 | $478,357 |
| 2022 | $7,814 | $460,460 | $36,630 | $423,830 |
| 2021 | $7,814 | $409,890 | $36,630 | $373,260 |
| 2020 | $7,040 | $360,050 | $36,630 | $323,420 |
| 2019 | $7,294 | $0 | $0 | $0 |
| 2018 | $7,600 | $0 | $0 | $0 |
| 2017 | $8,042 | $358,160 | $0 | $0 |
| 2016 | $7,838 | $358,160 | $0 | $0 |
| 2015 | $7,838 | $344,000 | $0 | $0 |
| 2014 | $7,714 | $344,000 | $0 | $0 |
Property History
| Date | Event | Price | List to Sale | Price per Sq Ft |
|---|---|---|---|---|
| 09/03/2025 09/03/25 | For Sale | $495,000 | -- | $100 / Sq Ft |
- Lots14,15,16,18 Indigo Cir
- 206 W Gibson St
- 0 Garfield Ave
- 138 Buysse Ln
- 132 Buysse Ln
- 134 Buysse Ln
- 114 Buysse Ln
- 1033 Evans Ave
- 1033 N Evans Ave
- 600 N Columbus St
- 401 E 3rd St
- 518 E 4th St
- 209 N Miller St
- Lot 2 12-78-4w
- 510 E 1st St
- 0000 TBD E A St
- 1444 121st St
- 0000 Tbd E A St
- 1443 Bunker Dr
- 1437 Terrace Ln
- 320 Historic Dr
- 108 Marshall Ave Unit DC108
- 62 Eisenhower St Unit GB62
- 22 Bradley Ln Unit AC22
- 23 Bradley Ln Unit AC23
- 66 Notting Hill Ln
- 3701-3761 Eastbrook Dr
- 2725 Heinz Rd
- 801 W 5th St
- 1010 Scott Park Dr
- 670 Nex Ave
- 1118 Essex St
- 2401 Highway 6 E
- 2037 Kountry Ln SE
- 1030 William St
- 2539 Catskill Ct
- 3407 Steamboat Way
- 1956-2030 Broadway St
- 830 Bowery St
- 714 Kirkwood Ave
