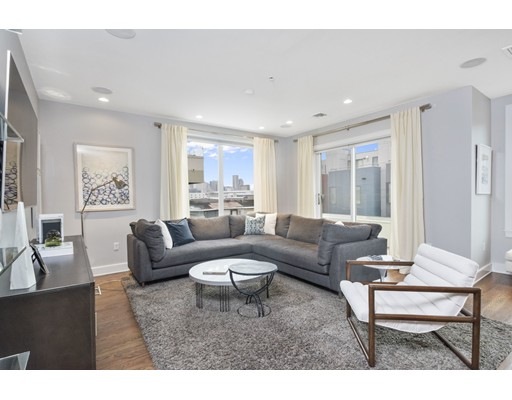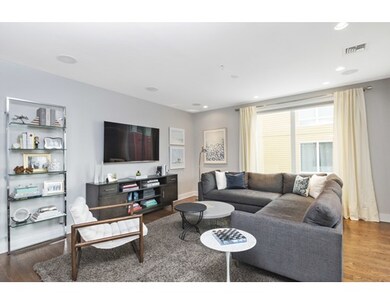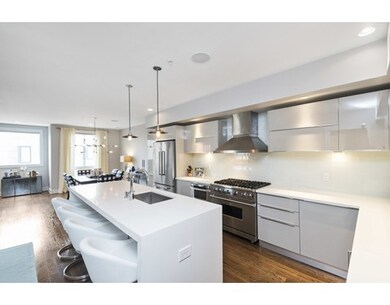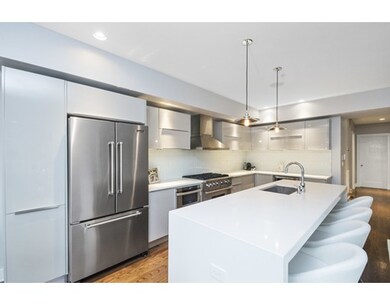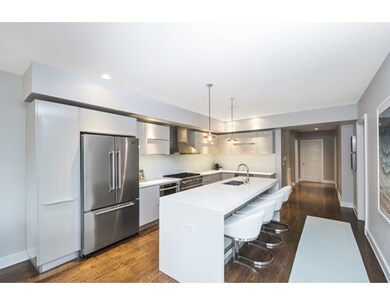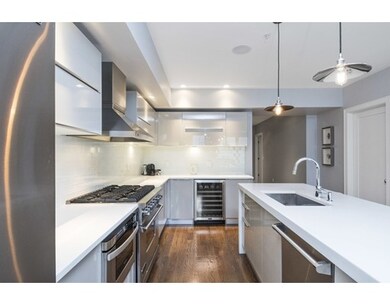
401 W 1st St Unit 202 Boston, MA 02127
South Boston NeighborhoodAbout This Home
As of August 2020Sophisticated 2 bedroom/2 bathroom + office corner condo offers garage parking and 1,661 square feet all on one floor. The large modern open floor plan offers a living room with dramatic windows and private balcony, and dining area with room for at least 8. The chef-inspired kitchen is complete with Viking appliances, gas cooking, wine fridge, quartz counters, sleek European cabinetry, and waterfall-style island. Oversized master suite w/enormous walk-in closet and spa-like bathroom featuring dual vanities and large steam shower. Guest bedroom is king-sized and has double closets. Bonus room doubles as home office or extra storage. Separate laundry room w/more storage. Additional features include custom-stained hardwoods, bluetooth surround sound, Restoration Hardware lighting, and garage parking for one car. Pet-friendly elevator building offers dedicated pet area and common roof deck w/gas grills and stunning city views.
Last Agent to Sell the Property
Gibson Sotheby's International Realty Listed on: 03/21/2017

Property Details
Home Type
Condominium
Est. Annual Taxes
$12,967
Year Built
2014
Lot Details
0
Listing Details
- Unit Level: 2
- Property Type: Condominium/Co-Op
- Special Features: None
- Property Sub Type: Condos
- Year Built: 2014
Interior Features
- Has Basement: No
- Primary Bathroom: Yes
- Number of Rooms: 6
- Flooring: Wood, Tile
- Insulation: Full
- No Living Levels: 1
Exterior Features
- Roof: Rubber
- Exterior Unit Features: Deck - Roof, Balcony
Garage/Parking
- Garage Parking: Under
- Garage Spaces: 1
- Parking: Deeded
- Parking Spaces: 1
Utilities
- Cooling: Central Air
- Heating: Forced Air
- Utility Connections: for Gas Range
- Sewer: City/Town Sewer
- Water: City/Town Water
Condo/Co-op/Association
- Association Fee Includes: Water, Sewer, Master Insurance, Elevator, Exterior Maintenance, Landscaping, Snow Removal, Reserve Funds
- Association Security: Intercom, TV Monitor, Security Gate
- Management: Professional - Off Site
- Pets Allowed: Yes w/ Restrictions
- No Units: 45
- Unit Building: 202
Fee Information
- Fee Interval: Monthly
Lot Info
- Zoning: res
Ownership History
Purchase Details
Purchase Details
Home Financials for this Owner
Home Financials are based on the most recent Mortgage that was taken out on this home.Purchase Details
Home Financials for this Owner
Home Financials are based on the most recent Mortgage that was taken out on this home.Similar Homes in the area
Home Values in the Area
Average Home Value in this Area
Purchase History
| Date | Type | Sale Price | Title Company |
|---|---|---|---|
| Quit Claim Deed | -- | None Available | |
| Condominium Deed | $1,150,000 | None Available | |
| Deed | $770,000 | -- |
Mortgage History
| Date | Status | Loan Amount | Loan Type |
|---|---|---|---|
| Previous Owner | $910,900 | Stand Alone Refi Refinance Of Original Loan | |
| Previous Owner | $920,000 | Purchase Money Mortgage | |
| Previous Owner | $816,000 | Purchase Money Mortgage | |
| Previous Owner | $51,000 | Credit Line Revolving | |
| Previous Owner | $100,000 | Credit Line Revolving | |
| Previous Owner | $570,000 | Adjustable Rate Mortgage/ARM |
Property History
| Date | Event | Price | Change | Sq Ft Price |
|---|---|---|---|---|
| 08/24/2020 08/24/20 | Sold | $1,150,000 | -2.1% | $692 / Sq Ft |
| 08/03/2020 08/03/20 | Pending | -- | -- | -- |
| 06/04/2020 06/04/20 | Price Changed | $1,175,000 | -2.0% | $707 / Sq Ft |
| 04/01/2020 04/01/20 | For Sale | $1,199,000 | +4.3% | $722 / Sq Ft |
| 03/31/2020 03/31/20 | Off Market | $1,150,000 | -- | -- |
| 03/10/2020 03/10/20 | Price Changed | $1,199,000 | -2.1% | $722 / Sq Ft |
| 01/07/2020 01/07/20 | For Sale | $1,225,000 | +8.9% | $738 / Sq Ft |
| 04/13/2017 04/13/17 | Sold | $1,125,000 | 0.0% | $677 / Sq Ft |
| 03/30/2017 03/30/17 | Pending | -- | -- | -- |
| 03/21/2017 03/21/17 | For Sale | $1,125,000 | +46.1% | $677 / Sq Ft |
| 06/05/2014 06/05/14 | Sold | $770,000 | -1.2% | $467 / Sq Ft |
| 01/19/2014 01/19/14 | Pending | -- | -- | -- |
| 12/18/2013 12/18/13 | For Sale | $779,000 | -- | $472 / Sq Ft |
Tax History Compared to Growth
Tax History
| Year | Tax Paid | Tax Assessment Tax Assessment Total Assessment is a certain percentage of the fair market value that is determined by local assessors to be the total taxable value of land and additions on the property. | Land | Improvement |
|---|---|---|---|---|
| 2025 | $12,967 | $1,119,800 | $0 | $1,119,800 |
| 2024 | $11,384 | $1,044,400 | $0 | $1,044,400 |
| 2023 | $10,889 | $1,013,900 | $0 | $1,013,900 |
| 2022 | $10,710 | $984,400 | $0 | $984,400 |
| 2021 | $10,504 | $984,400 | $0 | $984,400 |
| 2020 | $10,193 | $965,200 | $0 | $965,200 |
| 2019 | $9,421 | $893,800 | $0 | $893,800 |
| 2018 | $8,837 | $843,200 | $0 | $843,200 |
| 2017 | $8,269 | $780,800 | $0 | $780,800 |
| 2016 | $8,243 | $749,400 | $0 | $749,400 |
Agents Affiliated with this Home
-
D
Seller's Agent in 2020
Dallin & Gollinger
The Collaborative Companies
(617) 236-0060
42 in this area
47 Total Sales
-

Buyer's Agent in 2020
Michelle Hediger
SellBoston LLC
(508) 479-0880
4 in this area
6 Total Sales
-

Seller's Agent in 2017
Brett Campbell
Gibson Sothebys International Realty
(617) 905-7468
11 in this area
32 Total Sales
-

Buyer's Agent in 2017
Amy Goldberg
Compass
(617) 206-3333
3 in this area
41 Total Sales
-
J
Seller's Agent in 2014
Joyce Lebedew
Joyce Lebedew Real Estate
-
N
Buyer's Agent in 2014
Nick Hanneman
Compass
Map
Source: MLS Property Information Network (MLS PIN)
MLS Number: 72133388
APN: SBOS-000000-000006-002875-000012
- 403 W 1st St Unit 201
- 405 W First St Unit 1-01
- 377 W 1st St Unit 9
- 392 W 2nd St
- 312-320 W 3rd St Unit 205
- 16 Emerson St Unit 1
- 515 E 2nd St Unit 204
- 515 E 2nd St Unit 206
- 26 Emerson St
- 333 W 3rd St
- 333 W 3rd St Unit 1
- 360 W 2nd St Unit 6
- 360 W 2nd St Unit 11
- 372 Athens St Unit 2
- 3 Pulaski Ave
- 388 Athens St
- 374 Athens St
- 428-432 E 3rd St
- 531-533 E 2nd St Unit 202
- 530 E Broadway Unit A
