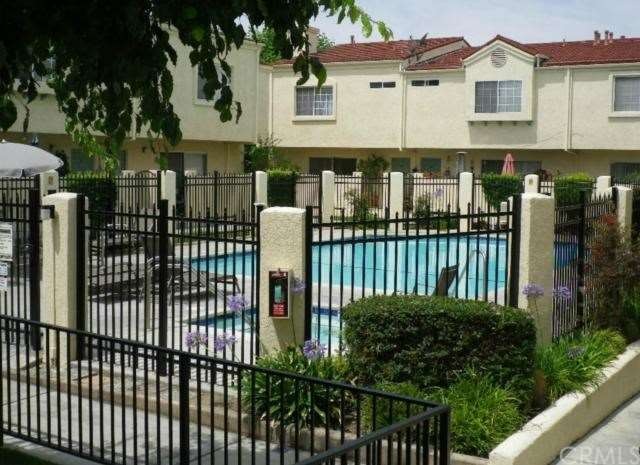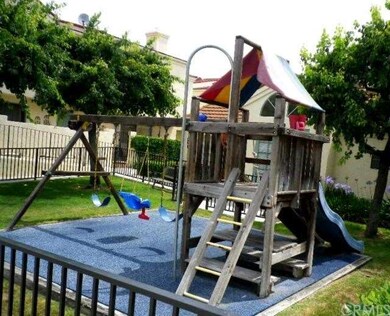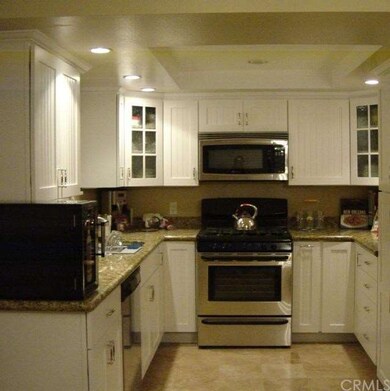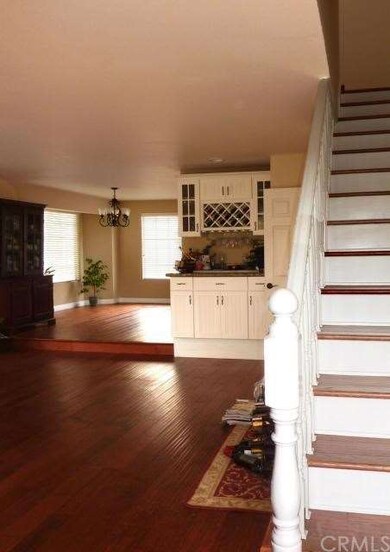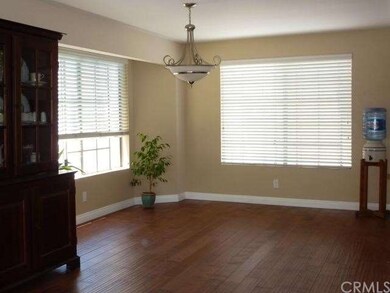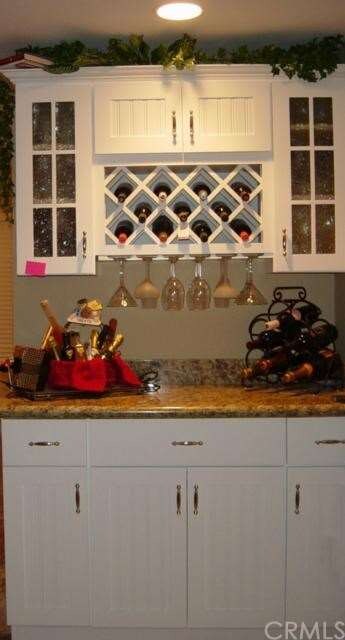
401 W 220th St Unit 40 Carson, CA 90745
Highlights
- Private Pool
- 2.63 Acre Lot
- Pool View
- Gated Community
- Dual Staircase
- 2 Car Direct Access Garage
About This Home
As of August 2013Beautifully upgraded, pool-side end-unit townhome in gated complex. Highlights of the upgrades include: Hardwood floors for living, dining areas and hallways; Classic, colonial style hardwood staircases; The remodeled kitchen includes granite counters, tile flooring, custom cabinets and a gourmet appliances; Top-of-the-line central air conditioning unit is just two years new and includes premium HEPA filtering. The remodeled bar and guest bathroom add a classic sophistication to the main living areas.
This townhome is in a very convenient location - great freeway access, across from the Stephen M. White Middle School and close to the Harbor-UCLA Medical Center.
Townhouse Details
Home Type
- Townhome
Est. Annual Taxes
- $4,337
Year Built
- Built in 1986
Lot Details
- 1 Common Wall
- East Facing Home
HOA Fees
- $265 Monthly HOA Fees
Parking
- 2 Car Direct Access Garage
- Parking Available
Interior Spaces
- 1,608 Sq Ft Home
- 3-Story Property
- Dual Staircase
- Bay Window
- Living Room with Fireplace
- Pool Views
- Laundry Room
Kitchen
- Eat-In Kitchen
- Gas Cooktop
Bedrooms and Bathrooms
- 3 Bedrooms
- All Upper Level Bedrooms
Pool
- Private Pool
- Spa
Additional Features
- Tile Patio or Porch
- Suburban Location
- Central Heating and Cooling System
Listing and Financial Details
- Tax Lot 1
- Tax Tract Number 43108
- Assessor Parcel Number 7343018174
Community Details
Overview
- 61 Units
- San Tropez HOA
Recreation
- Community Playground
- Community Pool
- Community Spa
Security
- Gated Community
Ownership History
Purchase Details
Home Financials for this Owner
Home Financials are based on the most recent Mortgage that was taken out on this home.Purchase Details
Home Financials for this Owner
Home Financials are based on the most recent Mortgage that was taken out on this home.Purchase Details
Home Financials for this Owner
Home Financials are based on the most recent Mortgage that was taken out on this home.Purchase Details
Home Financials for this Owner
Home Financials are based on the most recent Mortgage that was taken out on this home.Map
Similar Home in Carson, CA
Home Values in the Area
Average Home Value in this Area
Purchase History
| Date | Type | Sale Price | Title Company |
|---|---|---|---|
| Interfamily Deed Transfer | -- | Wfg Title Company Of Ca | |
| Interfamily Deed Transfer | -- | None Available | |
| Grant Deed | $356,000 | Provident Title Company | |
| Interfamily Deed Transfer | -- | United Title |
Mortgage History
| Date | Status | Loan Amount | Loan Type |
|---|---|---|---|
| Open | $165,000 | New Conventional | |
| Closed | $232,000 | New Conventional | |
| Previous Owner | $225,000 | Unknown | |
| Previous Owner | $220,000 | Stand Alone First | |
| Previous Owner | $168,000 | No Value Available |
Property History
| Date | Event | Price | Change | Sq Ft Price |
|---|---|---|---|---|
| 05/21/2025 05/21/25 | Price Changed | $200,000 | 0.0% | $124 / Sq Ft |
| 05/21/2025 05/21/25 | For Sale | $739,000 | 0.0% | $460 / Sq Ft |
| 05/21/2025 05/21/25 | For Rent | $10,000 | 0.0% | -- |
| 08/30/2013 08/30/13 | Sold | $356,000 | +7.9% | $221 / Sq Ft |
| 07/28/2013 07/28/13 | For Sale | $330,000 | -- | $205 / Sq Ft |
Tax History
| Year | Tax Paid | Tax Assessment Tax Assessment Total Assessment is a certain percentage of the fair market value that is determined by local assessors to be the total taxable value of land and additions on the property. | Land | Improvement |
|---|---|---|---|---|
| 2024 | $4,337 | $329,290 | $174,260 | $155,030 |
| 2023 | $4,261 | $322,835 | $170,844 | $151,991 |
| 2022 | $4,055 | $316,506 | $167,495 | $149,011 |
| 2021 | $4,006 | $310,301 | $164,211 | $146,090 |
| 2019 | $3,877 | $301,100 | $159,342 | $141,758 |
| 2018 | $3,817 | $295,197 | $156,218 | $138,979 |
| 2016 | $3,635 | $283,735 | $150,152 | $133,583 |
| 2015 | $3,572 | $279,474 | $147,897 | $131,577 |
| 2014 | $3,568 | $274,000 | $145,000 | $129,000 |
Source: California Regional Multiple Listing Service (CRMLS)
MLS Number: SB13149762
APN: 7343-018-174
- 401 W 220th St Unit 58
- 22123 Figueroa St Unit 142
- 22123 Figueroa St Unit 102
- 247 W 223rd St Unit D
- 715 W 220th St Unit 32
- 715 W 220th St Unit 26
- 21926 S Vermont Ave Unit 23
- 21926 S Vermont Ave Unit 62
- 21926 S Vermont Ave Unit 19
- 21926 S Vermont Ave Unit 6
- 21848 S Vermont Ave Unit 6
- 22405 Caroldale Ave
- 21337 Archibald Ave
- 22232 S Vermont Ave Unit 102B
- 22234 S Vermont Ave Unit 203B
- 22230 S Vermont Ave Unit 102B
- 22226 S Vermont Ave Unit 202A
- 109 E 216th St
- 120 W 223rd St Unit 4
- 415 W 226th St
