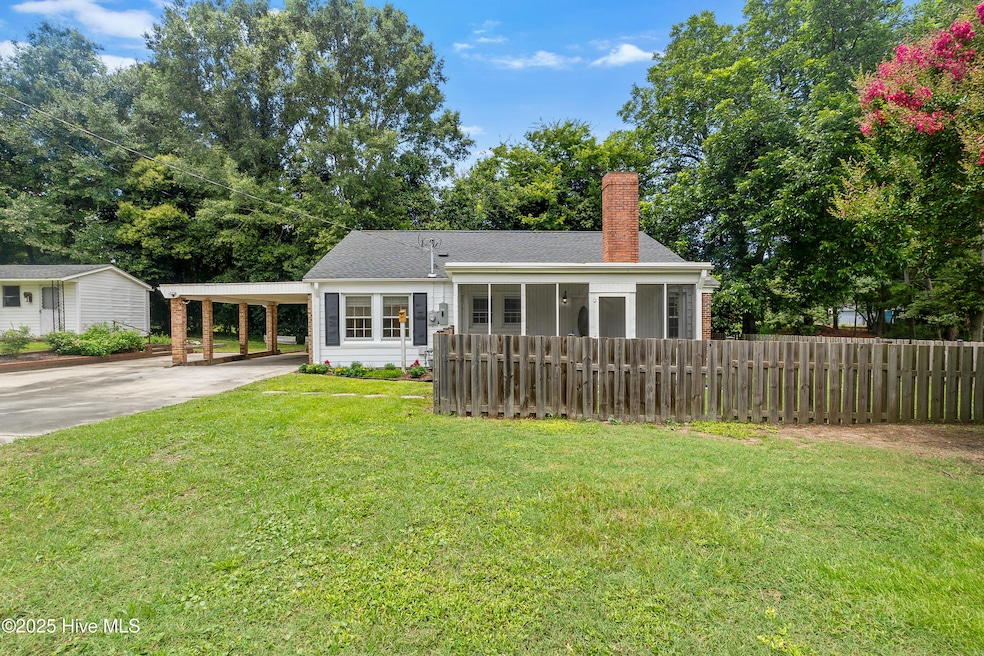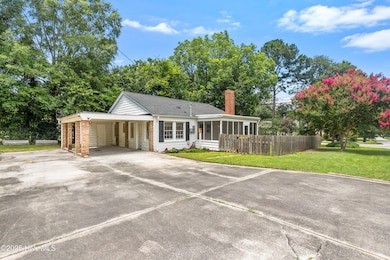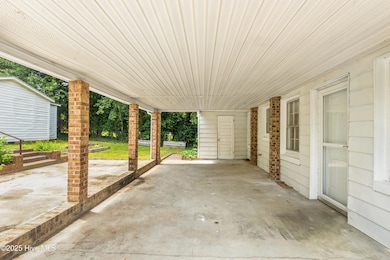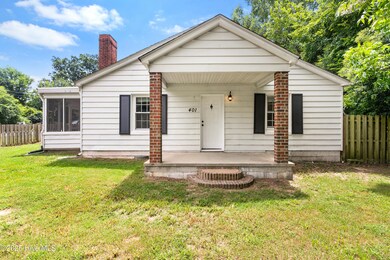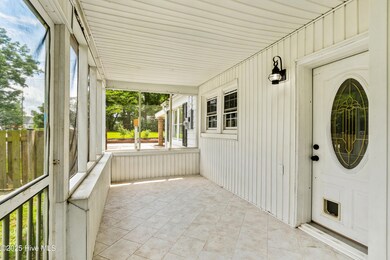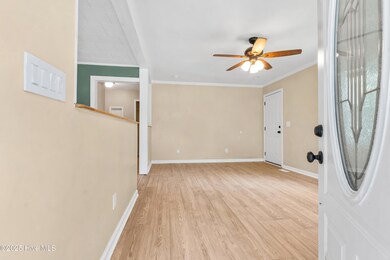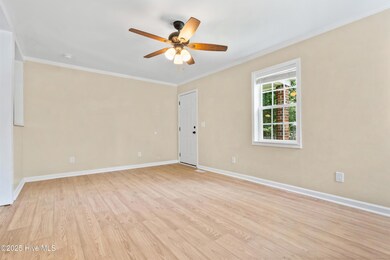
401 W Mcneill St Lillington, NC 27546
Estimated payment $1,563/month
Highlights
- 1 Fireplace
- Covered patio or porch
- Attached Garage
- No HOA
- Formal Dining Room
- Tile Flooring
About This Home
Located just minutes from Downtown Lillington, this fully renovated home is move-in ready and packed with updates. Inside, you'll find new flooring throughout, updated electrical, and spacious living areas. The living room features a fireplace, and the formal dining room offers a great space for meals or entertaining. The kitchen includes updated countertops, stainless steel appliances, and ample counter and cabinet space. Two large bedrooms provide plenty of comfort, and the screened porch adds additional room to relax. Outside, enjoy a spacious driveway, covered carport, and low-maintenance yard.Whether you're a first-time buyer, downsizing, or looking for a low-maintenance investment property, this home offers the perfect blend of location, comfort, and updates. Don't miss your opportunity to own a beautifully updated home in a growing and vibrant community!
Home Details
Home Type
- Single Family
Year Built
- Built in 1945
Lot Details
- 10,454 Sq Ft Lot
- Lot Dimensions are 75x139x75x139
- Property is zoned RS
Home Design
- Wood Frame Construction
- Aluminum Siding
- Stick Built Home
Interior Spaces
- 1,309 Sq Ft Home
- 1-Story Property
- 1 Fireplace
- Formal Dining Room
- Crawl Space
- Washer and Dryer Hookup
Kitchen
- Range
- Dishwasher
Flooring
- Carpet
- Tile
- Luxury Vinyl Plank Tile
Bedrooms and Bathrooms
- 2 Bedrooms
- 2 Full Bathrooms
Parking
- Attached Garage
- 2 Attached Carport Spaces
- Driveway
Outdoor Features
- Covered patio or porch
Schools
- Lillington-Shawtown Elementary School
- Harnett Central Middle School
- Harnett Central High School
Utilities
- Heat Pump System
- Natural Gas Water Heater
Community Details
- No Home Owners Association
Listing and Financial Details
- Tax Lot 19-20
- Assessor Parcel Number 10065017500001
Map
Home Values in the Area
Average Home Value in this Area
Property History
| Date | Event | Price | Change | Sq Ft Price |
|---|---|---|---|---|
| 07/16/2025 07/16/25 | For Sale | $239,000 | +71.9% | $183 / Sq Ft |
| 05/31/2019 05/31/19 | Sold | $139,000 | 0.0% | $106 / Sq Ft |
| 05/31/2019 05/31/19 | Pending | -- | -- | -- |
| 04/19/2019 04/19/19 | For Sale | $139,000 | -- | $106 / Sq Ft |
Similar Homes in Lillington, NC
Source: Hive MLS
MLS Number: 100519451
APN: 10065017500001
- 1309 S 11th St
- 1303 S 13th St
- 411 W Killiegrey St
- 172 W Old Rd
- 805 S 11th St
- 307 S 10th St
- 7143 N Carolina 27
- 1003 Summerville Mamers Rd
- 1101 S 2nd St
- 1309 S 14th St
- 1307 S 14th St
- 1203 S 3rd St
- 21-22 Fuller Dr
- 45-47 Fuller Dr
- 500 S 14th St
- Lt 26 Zenobia Ave
- 121 Barn Door Dr
- 133 Barn Door Dr
- 1108 S 6th St
- 86 Barn Door Dr
- 1311 unit B S 12th St
- 27 Anna Maria Ct
- 27 Anna Maria Ct
- 19 Summerwood Ln
- 1088 Old Us Highway 421
- 41 Hillcrest Dr
- 200 Beacon Hill Rd
- 250 Grove Cir Unit 303
- 210 Grove Cir Unit 304
- 210 Grove Cir Unit 204
- 61 Grove Cir
- 170 Grove Cir Unit 201
- 170 Grove Cir Unit 204
- 100 Grove Cir Unit 301
- 130 Grove Cir Unit 202
- 133 Fairwinds Dr
- 71 Village Edge Dr
- 67 Village Edge Dr
- 45 New Bethel Ct
- 110 Thunder Valley Ct
