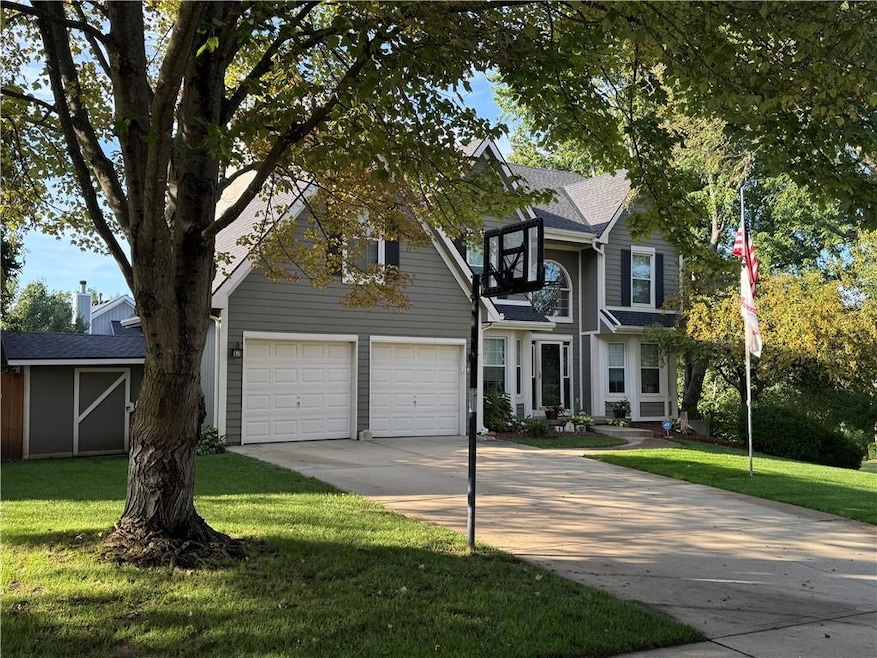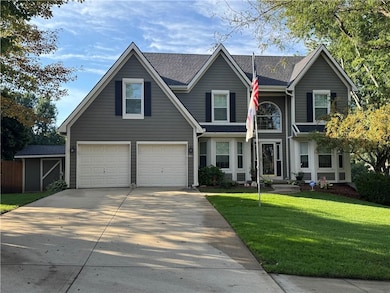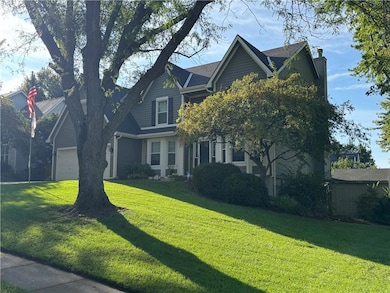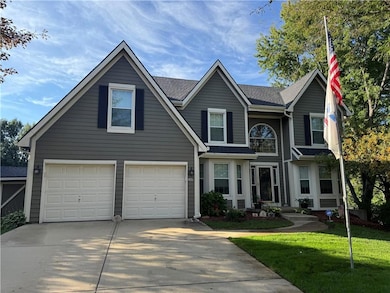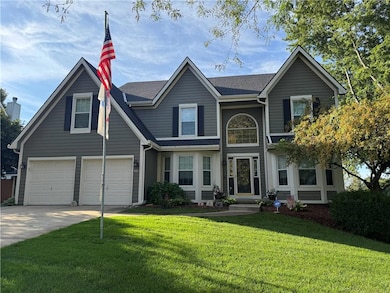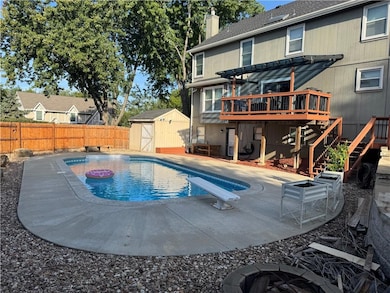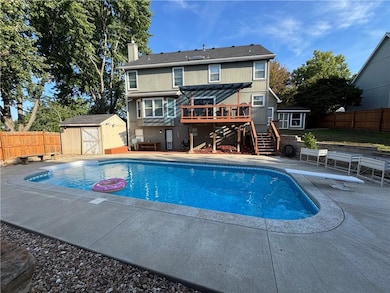401 W Olive St Lansing, KS 66043
Estimated payment $2,722/month
Highlights
- Hot Property
- Deck
- Wood Flooring
- Lansing Middle 6-8 Rated A-
- Traditional Architecture
- Corner Lot
About This Home
WOW! Don't miss this well cared for home located on a corner lot and close to Ft Leavenworth and Legends Shopping Area.This beauty offers a Walkin 2 headed Shower in Primary Bath, granite ctr tops, Hardwood floors, Newer Windows and Roof, New Interior Paint, an awesome inground pool with privacy fence, lots of storage space to include an attic & shed, pool rm in the walkout basement with Kit area and much more. Measurements and Sq Ft are approximate, pls verify
Listing Agent
Realty Executives Brokerage Phone: 913-547-1113 License #SP00220599 Listed on: 11/01/2025

Home Details
Home Type
- Single Family
Est. Annual Taxes
- $5,783
Year Built
- Built in 1994
Lot Details
- 0.27 Acre Lot
- Lot Dimensions are 125 x 95
- Wood Fence
- Corner Lot
- Paved or Partially Paved Lot
Parking
- 2 Car Attached Garage
- Front Facing Garage
- Garage Door Opener
Home Design
- Traditional Architecture
- Frame Construction
- Composition Roof
Interior Spaces
- 2-Story Property
- Wet Bar
- Ceiling Fan
- Thermal Windows
- Great Room with Fireplace
- Family Room
- Living Room
- Formal Dining Room
- Finished Basement
- Basement Fills Entire Space Under The House
Kitchen
- Breakfast Room
- Dishwasher
- Disposal
Flooring
- Wood
- Carpet
- Ceramic Tile
Bedrooms and Bathrooms
- 5 Bedrooms
- Walk-In Closet
- Double Vanity
- Shower Only
Laundry
- Laundry Room
- Laundry on main level
Home Security
- Storm Doors
- Fire and Smoke Detector
Schools
- Lansing Elementary School
- Lansing High School
Additional Features
- Deck
- City Lot
- Forced Air Heating and Cooling System
Community Details
- No Home Owners Association
- Stonecrest Subdivision
Listing and Financial Details
- Assessor Parcel Number 27008
- $0 special tax assessment
Map
Home Values in the Area
Average Home Value in this Area
Tax History
| Year | Tax Paid | Tax Assessment Tax Assessment Total Assessment is a certain percentage of the fair market value that is determined by local assessors to be the total taxable value of land and additions on the property. | Land | Improvement |
|---|---|---|---|---|
| 2025 | $5,782 | $44,503 | $5,166 | $39,337 |
| 2024 | $5,269 | $42,792 | $4,108 | $38,684 |
| 2023 | $5,269 | $40,480 | $4,108 | $36,372 |
| 2022 | $5,066 | $36,800 | $3,279 | $33,521 |
| 2021 | $4,949 | $34,328 | $3,279 | $31,049 |
| 2020 | $4,682 | $31,970 | $3,279 | $28,691 |
| 2019 | $4,621 | $31,510 | $3,279 | $28,231 |
| 2018 | $4,336 | $29,601 | $2,745 | $26,856 |
| 2017 | $4,163 | $28,370 | $2,745 | $25,625 |
| 2016 | $4,097 | $27,910 | $2,745 | $25,165 |
| 2015 | $4,085 | $27,910 | $2,745 | $25,165 |
| 2014 | $3,873 | $27,025 | $2,745 | $24,280 |
Property History
| Date | Event | Price | List to Sale | Price per Sq Ft | Prior Sale |
|---|---|---|---|---|---|
| 11/13/2025 11/13/25 | For Sale | $425,000 | +80.9% | $136 / Sq Ft | |
| 03/14/2013 03/14/13 | Sold | -- | -- | -- | View Prior Sale |
| 02/13/2013 02/13/13 | Pending | -- | -- | -- | |
| 02/10/2013 02/10/13 | For Sale | $235,000 | -- | $75 / Sq Ft |
Purchase History
| Date | Type | Sale Price | Title Company |
|---|---|---|---|
| Grant Deed | $183,565 | Kansas Secured Title |
Mortgage History
| Date | Status | Loan Amount | Loan Type |
|---|---|---|---|
| Open | $187,312 | VA |
Source: Heartland MLS
MLS Number: 2584241
APN: 107-25-0-10-02-024.06-0
- 527 S Valley Dr
- 722 Bittersweet Rd
- 506 1st Terrace
- 104 Olive St
- 202 S Main St
- 124 S Main St
- 922 Southfork St
- 811 4-H Rd
- 000 4-H Rd
- 610 Meadowlark Rd
- 320 Fawn Valley Ct
- 102 S 3rd Ct
- 218 E Kay St
- 216 Bittersweet Ln
- 218 Oak Hill St
- 306 E Kay St
- 129 Brookwood St
- 415 Fairlane St
- 261 Holiday Dr
- 512 Fairlane St
- 329 W Mary St
- 715 Holiday Dr
- 804 N Main St
- 930 Josela Ct
- 3200 Shrine Park Rd
- 925 Brookside St
- 501 Vilas St
- 3025 S 14th St
- 2150 Shenandoah Dr
- 1908 S Broadway St
- 1619 5th Ave Unit E
- 1331 Stonleigh Ct
- 1320 S Esplanade St
- 1100 3rd Ave
- 1425 High St
- 401 S 2nd St
- 614 Cherokee St Unit 616-C
- 311 S 10th St
- 111 Shawnee St
- 200 Seneca St Unit 222.1410630
