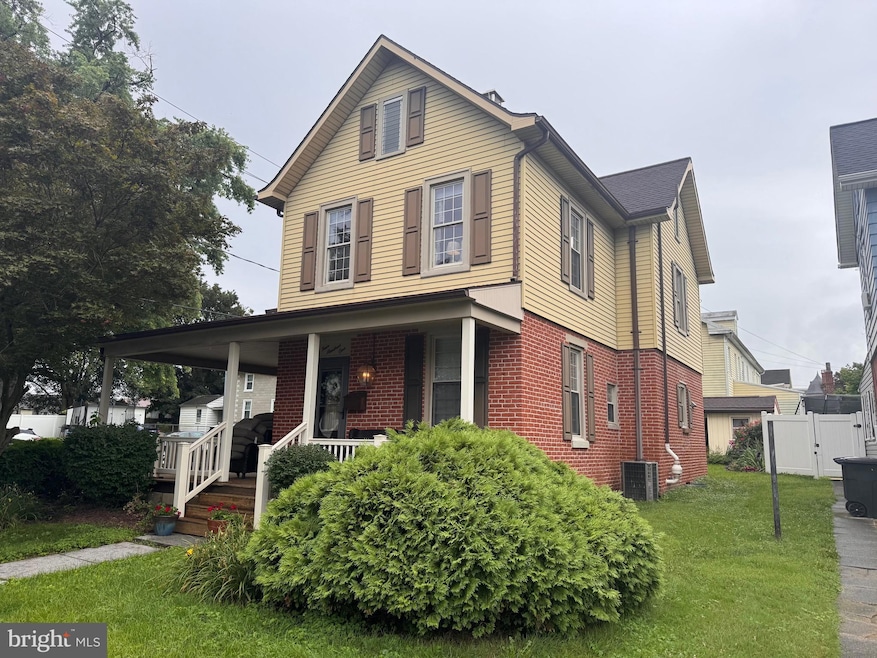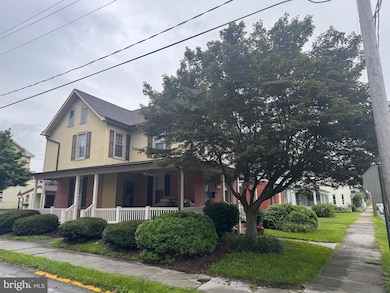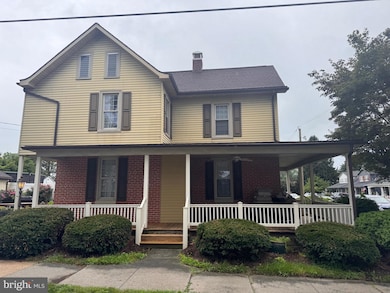
401 Walnut St Wrightsville, PA 17368
Estimated payment $1,593/month
Highlights
- Popular Property
- No HOA
- Dining Room
- Colonial Architecture
- Central Air
- Family Room
About This Home
FULL PICTURES WILL BE UPLOADED TUESDAY 7-22-25. Welcome to Wrightsville Boro! The first thing you will notice is an affordably priced detached home with great curb appeal. All of the brick has been carefully repointed and becomes a stunning backdrop for the beautiful wrap around porch. Whether you prefer a quiet morning sipping coffee or an evening unwinding with a relaxing beverage in your hand, this porch might become your favorite place to recharge your mind. Inside, your first feeling will be relief as you read the report from the YCPC - September 2024 stating "This property has passed the visual examination and dust wipe analysis and is considered Lead Safe". The full report is available for your review. The layout is traditional and features a spacious kitchen, dining area, and family room on the first floor. All three bedrooms and the full bath are located on the second floor. Central A/C will keep you cool in the summer and the baseboard hot water heat will keep you toasty warm in the winter. Create extra space for cooking by relocating the laundry area to the basement or upstairs. Located just minutes from the Wrightsville exit of Route 30 allows you to easily get to work in Lancaster, York, and Columbia. Showings begin on Thursday 7-24-25. Reserve your appointment time now or plan to attend the Open House on Sunday 7-27-25.
Listing Agent
Berkshire Hathaway HomeServices Homesale Realty License #RS347419 Listed on: 07/20/2025

Open House Schedule
-
Sunday, July 27, 202512:00 to 3:00 pm7/27/2025 12:00:00 PM +00:007/27/2025 3:00:00 PM +00:00Add to Calendar
Home Details
Home Type
- Single Family
Est. Annual Taxes
- $3,829
Year Built
- Built in 1900
Lot Details
- 3,511 Sq Ft Lot
- Property is in very good condition
- Property is zoned R1 RESIDENTIAL
Parking
- On-Street Parking
Home Design
- Colonial Architecture
- Stone Foundation
- Frame Construction
- Shingle Roof
- Masonry
Interior Spaces
- 1,392 Sq Ft Home
- Property has 2 Levels
- Family Room
- Dining Room
- Unfinished Basement
Bedrooms and Bathrooms
- 3 Bedrooms
- 1 Full Bathroom
Schools
- Eastern York High School
Utilities
- Central Air
- Hot Water Baseboard Heater
- Natural Gas Water Heater
Community Details
- No Home Owners Association
Listing and Financial Details
- Coming Soon on 7/24/25
- Tax Lot 0176
- Assessor Parcel Number 91-000-02-0176-00-00000
Map
Home Values in the Area
Average Home Value in this Area
Tax History
| Year | Tax Paid | Tax Assessment Tax Assessment Total Assessment is a certain percentage of the fair market value that is determined by local assessors to be the total taxable value of land and additions on the property. | Land | Improvement |
|---|---|---|---|---|
| 2025 | $3,889 | $98,870 | $22,720 | $76,150 |
| 2024 | $3,706 | $98,870 | $22,720 | $76,150 |
| 2023 | $3,706 | $98,870 | $22,720 | $76,150 |
| 2022 | $3,657 | $98,870 | $22,720 | $76,150 |
| 2021 | $3,618 | $98,870 | $22,720 | $76,150 |
| 2020 | $3,618 | $98,870 | $22,720 | $76,150 |
| 2019 | $3,538 | $98,870 | $22,720 | $76,150 |
| 2018 | $3,396 | $98,870 | $22,720 | $76,150 |
| 2017 | $3,255 | $98,870 | $22,720 | $76,150 |
| 2016 | $0 | $98,870 | $22,720 | $76,150 |
| 2015 | -- | $98,870 | $22,720 | $76,150 |
| 2014 | -- | $98,870 | $22,720 | $76,150 |
Property History
| Date | Event | Price | Change | Sq Ft Price |
|---|---|---|---|---|
| 04/13/2018 04/13/18 | Sold | $150,000 | -6.2% | $110 / Sq Ft |
| 03/03/2018 03/03/18 | Pending | -- | -- | -- |
| 01/30/2018 01/30/18 | For Sale | $159,900 | -- | $117 / Sq Ft |
Purchase History
| Date | Type | Sale Price | Title Company |
|---|---|---|---|
| Interfamily Deed Transfer | -- | First Amer Abstract Of Pa | |
| Deed | $150,000 | None Available | |
| Deed | $5,000 | -- |
Mortgage History
| Date | Status | Loan Amount | Loan Type |
|---|---|---|---|
| Open | $114,500 | New Conventional | |
| Closed | $120,000 | New Conventional |
Similar Homes in Wrightsville, PA
Source: Bright MLS
MLS Number: PAYK2086348
APN: 91-000-02-0176.00-00000
- 211 N 4th St
- 501 Hellam St
- 114 N 2nd St
- 414 S 6th St
- 1250 Shore Ln
- 519 N 2nd St
- 114 Walnut St
- 241 Murphys Hollow Ln
- 247 N 2nd St
- 160 Walnut St
- 1318 E River Dr
- 318 Poplar St
- 438 Maple St
- 328 Walnut St
- 312 N 5th St
- 308 Cherry St
- 725 Chickies Dr
- 1181 Knights View Rd
- 502 Winding Way Unit EVERSON MODEL
- 502 Winding Way Unit BERKLEY MODEL
- 202 Hellam St Unit 5
- 303 Chestnut St Unit 3
- 315 Locust St
- 313 Cherry St
- 369 Locust St
- 331 S 3rd St
- 745 Manor St Unit 14
- 745 Manor St Unit 7
- 421 W Market St
- 310 Honeysuckle Dr
- 150 Franklin Rd
- 301 Friendship Ave
- 21 W Maple St
- 20 W Maple St
- 20 W Maple St Unit 5
- 159 S Prospect St
- 39 E High St
- 192 Boyd Rd
- 211 Harvestview N
- 314 Primrose Ln


