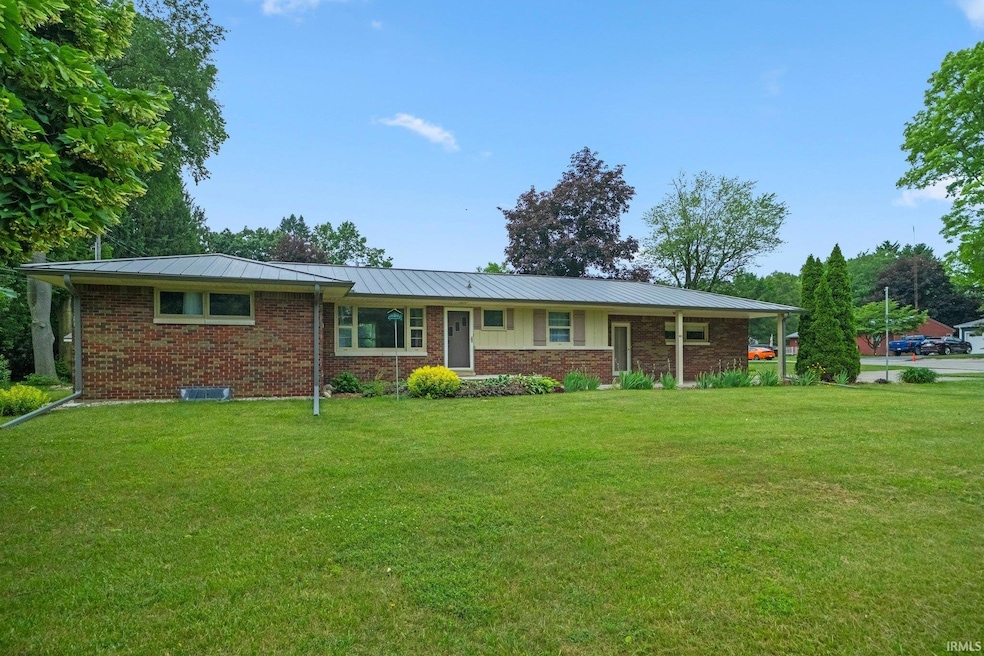
401 Woodland Dr North Manchester, IN 46962
Estimated payment $1,539/month
Highlights
- Utility Sink
- Eat-In Kitchen
- Woodwork
- 2 Car Attached Garage
- Built-in Bookshelves
- Patio
About This Home
Brick Ranch Home with 2-Car Garage! This classic brick ranch situated near a scenic walking trail and a college campus, offers comfortable living with 3 bedrooms and 1.5 baths. The spacious living room flows seamlessly into the dining area, which leads to an inviting eat-in kitchen featuring stainless steel appliances and a convenient built-in desk—perfect for work or meal planning. Fresh paint and some updated flooring add a refreshed touch throughout. The partially finished basement includes a versatile recreational room, utility room with laundry area and utility sink, and a workshop area. Additional highlights include a heated 2-car attached garage, a storage shed, and a location that blends quiet community living with easy access to nearby amenities. Come see for yourself!
Listing Agent
Metzger Property Services, LLC Brokerage Email: chad@metzgerauction.com Listed on: 06/19/2025
Home Details
Home Type
- Single Family
Est. Annual Taxes
- $3,530
Year Built
- Built in 1956
Lot Details
- 0.33 Acre Lot
- Lot Dimensions are 95x150
- Landscaped
Parking
- 2 Car Attached Garage
- Garage Door Opener
- Driveway
Home Design
- Metal Roof
- Block Exterior
Interior Spaces
- 1-Story Property
- Built-in Bookshelves
- Woodwork
- Attic Fan
- Fire and Smoke Detector
- Gas And Electric Dryer Hookup
Kitchen
- Eat-In Kitchen
- Gas Oven or Range
- Laminate Countertops
- Utility Sink
Bedrooms and Bathrooms
- 3 Bedrooms
- Separate Shower
Partially Finished Basement
- Basement Fills Entire Space Under The House
- Block Basement Construction
Schools
- Manchester Elementary And Middle School
- Manchester Jr/Sr High School
Utilities
- Central Air
- Baseboard Heating
- Hot Water Heating System
- Heating System Uses Gas
- Cable TV Available
Additional Features
- Patio
- Suburban Location
Community Details
- Rolling Acres Subdivision
Listing and Financial Details
- Assessor Parcel Number 85-03-32-201-087.000-002
Map
Home Values in the Area
Average Home Value in this Area
Tax History
| Year | Tax Paid | Tax Assessment Tax Assessment Total Assessment is a certain percentage of the fair market value that is determined by local assessors to be the total taxable value of land and additions on the property. | Land | Improvement |
|---|---|---|---|---|
| 2024 | $3,518 | $175,900 | $20,300 | $155,600 |
| 2023 | $3,439 | $171,800 | $20,300 | $151,500 |
| 2022 | $3,093 | $154,500 | $18,100 | $136,400 |
| 2021 | $1,436 | $142,900 | $18,100 | $124,800 |
| 2020 | $1,395 | $138,700 | $18,100 | $120,600 |
| 2019 | $1,391 | $142,000 | $18,100 | $123,900 |
| 2018 | $1,343 | $140,000 | $18,100 | $121,900 |
| 2017 | $1,135 | $133,400 | $18,100 | $115,300 |
| 2016 | $728 | $130,400 | $18,100 | $112,300 |
| 2014 | $702 | $127,100 | $18,100 | $109,000 |
| 2013 | $557 | $124,600 | $18,100 | $106,500 |
Property History
| Date | Event | Price | Change | Sq Ft Price |
|---|---|---|---|---|
| 07/22/2025 07/22/25 | Price Changed | $224,900 | 0.0% | $163 / Sq Ft |
| 06/19/2025 06/19/25 | For Sale | $224,900 | +12.5% | $163 / Sq Ft |
| 03/12/2024 03/12/24 | Sold | $200,000 | 0.0% | $145 / Sq Ft |
| 02/27/2024 02/27/24 | Pending | -- | -- | -- |
| 01/25/2024 01/25/24 | For Sale | $200,000 | -- | $145 / Sq Ft |
Purchase History
| Date | Type | Sale Price | Title Company |
|---|---|---|---|
| Warranty Deed | $200,000 | None Listed On Document | |
| Interfamily Deed Transfer | -- | None Available |
Mortgage History
| Date | Status | Loan Amount | Loan Type |
|---|---|---|---|
| Previous Owner | $175,000 | Seller Take Back |
Similar Homes in North Manchester, IN
Source: Indiana Regional MLS
MLS Number: 202523503
APN: 85-03-32-201-087.000-002
- 1107 N Market St
- 908 N Wayne St
- 1406 W Orchard Dr
- 715 N Mill St
- 717 Ruse St
- 709 N Wayne St
- TBD N Sycamore St
- 601 N Mill St
- 13392 N State Road 13
- 208 E 3rd St
- 405 N Washington St
- 607 W 4th St
- 1103 1/2 State Road 114 E
- 1104 Marshall Way
- 908 Marshall Way
- 1106 Marshall Way
- 801 Marshall Way
- 801 Thorn St
- 12632 N 325 E
- 106 River Cove Ln
- 114 E Main St Unit 2
- 1001 Clear Creek Trail
- 5707 W Maple Grove Rd
- 2233 County Farm Crossing
- 409 Mineral Springs Ave
- 494 N Wabash St
- 362 E Hill St
- 347 W Hill St Unit 347.5 west hill st
- 75 N Orchard Dr
- 200 Kinney Dr
- 3023 Murwood Place
- 123 Parker St
- 600 Bartlett St
- 208 W State St
- 208 W State St
- 48 E Franklin St
- 5000 Kuder Ln
- 1510 Dot St Unit B
- 307 S Whitley St
- 100 Raleigh Ct Unit 420 Raleigh Court






