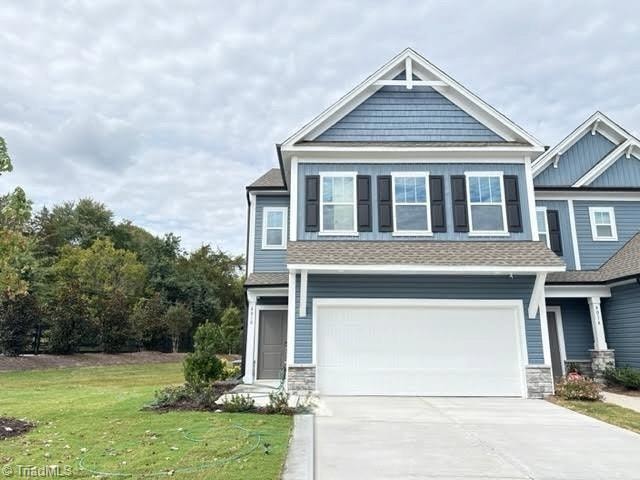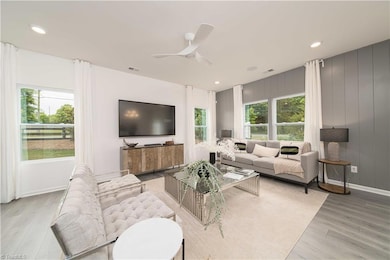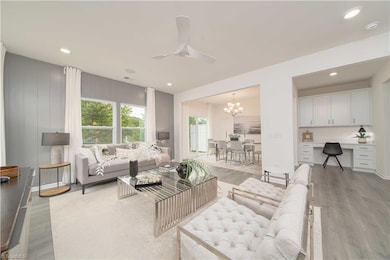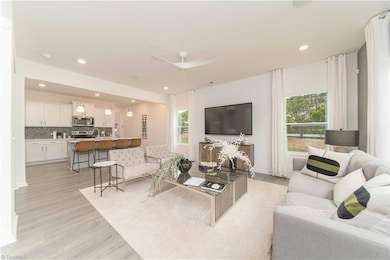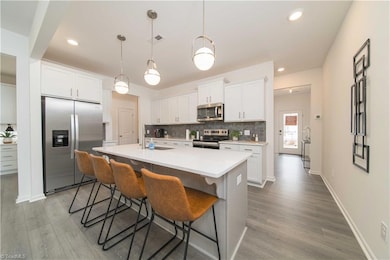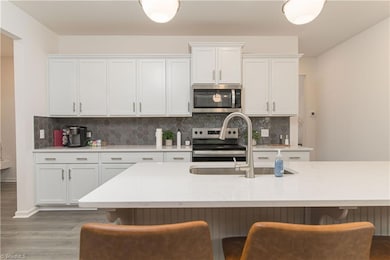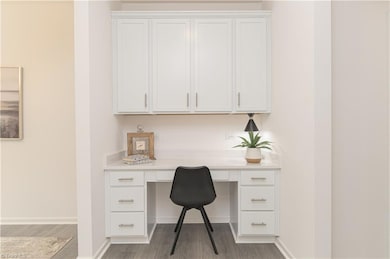4010 Aster Point Ct Winston-Salem, NC 27040
Estimated payment $2,267/month
Highlights
- Corner Lot
- Solid Surface Countertops
- 2 Car Attached Garage
- Thomas Jefferson Middle School Rated A-
- Porch
- Tile Flooring
About This Home
Former model home!! Seller offering $2500 towards closing costs with acceptable offer! This beautiful home comes with all the bells and whistles, promising style and comfort in every corner. Discover your dream home in this stunning townhouse, perfectly situated for convenience and lifestyle. Step inside to an inviting open living room with a lot natural light, showcasing sleek LVP flooring and a state-of-the-art surround sound system—ideal for entertaining. The heart of the home is the spacious kitchen, complete with a built-in desk, ample cabinetry, and a beautiful backsplash. The large island, along with all stainless steel appliances included, makes this kitchen a chef's delight! Retreat to the expansive primary bedroom featuring a luxurious en-suite bathroom with a generous walk-in shower and dual sinks, complemented by a sizable primary closet. A large loft area offers additional flexible living space, while the hall bath also boasts a double sink for added convenience.
Townhouse Details
Home Type
- Townhome
Year Built
- Built in 2024
Lot Details
- 1,742 Sq Ft Lot
- Level Lot
HOA Fees
- $200 Monthly HOA Fees
Parking
- 2 Car Attached Garage
- Driveway
Home Design
- Slab Foundation
- Vinyl Siding
Interior Spaces
- 2,241 Sq Ft Home
- Property has 2 Levels
- Ceiling Fan
- Dryer Hookup
Kitchen
- Dishwasher
- Kitchen Island
- Solid Surface Countertops
- Disposal
Flooring
- Carpet
- Tile
- Vinyl
Bedrooms and Bathrooms
- 3 Bedrooms
- Separate Shower
Outdoor Features
- Porch
Utilities
- Central Air
- Heat Pump System
- Electric Water Heater
Community Details
- Villas At Grandview Subdivision
Listing and Financial Details
- Assessor Parcel Number 5897975706
Map
Home Values in the Area
Average Home Value in this Area
Property History
| Date | Event | Price | List to Sale | Price per Sq Ft |
|---|---|---|---|---|
| 12/01/2025 12/01/25 | For Sale | $329,900 | 0.0% | $147 / Sq Ft |
| 11/30/2025 11/30/25 | Off Market | $329,900 | -- | -- |
| 11/05/2025 11/05/25 | Price Changed | $329,900 | -1.5% | $147 / Sq Ft |
| 09/17/2025 09/17/25 | Price Changed | $334,990 | -1.5% | $149 / Sq Ft |
| 07/23/2025 07/23/25 | Price Changed | $339,990 | -1.4% | $152 / Sq Ft |
| 06/19/2025 06/19/25 | For Sale | $344,900 | -- | $154 / Sq Ft |
Source: Triad MLS
MLS Number: 1184169
- 4572 Bottoms Rock Ln
- 4632 Pinehill Dr
- 4321 Honeysuckle Vine Dr
- 2587 Raspberry Hill Dr
- 4315 Honeysuckle Vine Dr
- 4436 Lochurst Dr
- 2569 Raspberry Hill Dr
- 2563 Raspberry Hill Dr
- 4357 Honeysuckle Vine Dr
- 3493 Waterway Dr
- 4444 Lochurst Dr
- 511 Raspberry Hill Dr
- 4798 Pfaff Ln
- 523 Raspberry Hill Dr
- 529 Raspberry Hill Dr
- 4362 Honeysuckle Vine Dr
- 535 Raspberry Hill Dr
- 2533 Raspberry Hill Dr
- 516 Raspberry Hill Dr
- 559 Raspberry Hill Rd
- 3235 Grandview Club Rd
- 4210 Lindsey Ln
- 4205 Lindsey Ln
- 2298 Beechwood View Dr
- 4625 Stimpson Ridge Dr
- 5303 Spicewood Lk Dr
- 4215 Lochurst Dr
- 4130 Leinbach Dr
- 3946 Poindexter Ave
- 4025 Lofter Ct
- 5313 Westrock Dr
- 3850 Whitehaven Rd
- 4131 Crestview Place Dr
- 2884 Millwheel Rd
- 4664 Wesmar Dr
- 3712 Burbank Ln
- 3745 Avera Ave
- 2309 Providence Pt Ln
- 3690 Yarbrough Ave
- 3482 Hartford St
