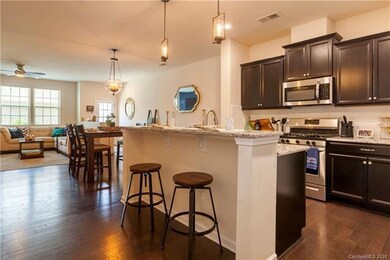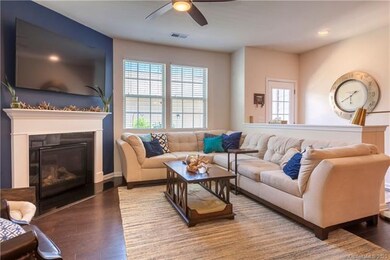
4010 Black Walnut Way Indian Land, SC 29707
Estimated Value: $376,000 - $440,000
Highlights
- Open Floorplan
- Community Pool
- Walk-In Closet
- Van Wyck Elementary School Rated A-
- Fireplace
- Garden Bath
About This Home
As of August 2020MOVE IN READY! Forget waiting to build just to wind up living in a construction zone for the next several months to YEARS! YIKES!! This brick front, 2000sqft, 3 bed TH offers the same features & is still fit as a fiddle being only 3 years old! Take note of the granite countertops, stainless steel appliances and the gorgeous laminate wood & tile flooring. The downstairs "flex room", with French doors, offers added space for an office for more less "lively" zoom meetings, another bedroom or just extra living space that may come in handy for any social distancing you may want to do inside as well. ;-). While driving into The Grove neighborhood, you'll see beautiful mature landscaping, fully paved roads & a community pool you can use right away!! And best of all, after unpacking, head straight to your backyard for some R&R with a cold beverage on your deck! The fully fenced, private, pint sized green space requires minimal upkeep, yet is ideal for pets and/or improving your green thumb.
Last Agent to Sell the Property
Megan Barnes
5 Points Realty License #244328 Listed on: 05/25/2020
Property Details
Home Type
- Condominium
Year Built
- Built in 2017
Lot Details
- 1
HOA Fees
- $182 Monthly HOA Fees
Parking
- 1
Home Design
- Slab Foundation
- Vinyl Siding
Interior Spaces
- Open Floorplan
- Fireplace
- Kitchen Island
Flooring
- Laminate
- Tile
- Vinyl
Bedrooms and Bathrooms
- Walk-In Closet
- Garden Bath
Listing and Financial Details
- Assessor Parcel Number 0013M-0B-153.00
Community Details
Recreation
- Community Pool
Ownership History
Purchase Details
Home Financials for this Owner
Home Financials are based on the most recent Mortgage that was taken out on this home.Purchase Details
Home Financials for this Owner
Home Financials are based on the most recent Mortgage that was taken out on this home.Similar Homes in the area
Home Values in the Area
Average Home Value in this Area
Purchase History
| Date | Buyer | Sale Price | Title Company |
|---|---|---|---|
| Banks Olivia M | $250,000 | None Available | |
| Groves Joseph T | $197,664 | None Available |
Mortgage History
| Date | Status | Borrower | Loan Amount |
|---|---|---|---|
| Open | Banks Olivia Marie | $80,000 | |
| Open | Banks Olivia M | $242,500 | |
| Previous Owner | Groves Joseph T | $191,066 |
Property History
| Date | Event | Price | Change | Sq Ft Price |
|---|---|---|---|---|
| 08/13/2020 08/13/20 | Sold | $250,000 | +2.1% | $125 / Sq Ft |
| 07/11/2020 07/11/20 | Pending | -- | -- | -- |
| 07/08/2020 07/08/20 | Price Changed | $244,900 | -2.0% | $122 / Sq Ft |
| 06/16/2020 06/16/20 | Price Changed | $249,900 | -3.5% | $125 / Sq Ft |
| 06/16/2020 06/16/20 | Price Changed | $259,000 | -0.3% | $130 / Sq Ft |
| 06/08/2020 06/08/20 | Price Changed | $259,900 | -3.0% | $130 / Sq Ft |
| 06/04/2020 06/04/20 | Price Changed | $267,900 | -0.7% | $134 / Sq Ft |
| 05/25/2020 05/25/20 | For Sale | $269,900 | -- | $135 / Sq Ft |
Tax History Compared to Growth
Tax History
| Year | Tax Paid | Tax Assessment Tax Assessment Total Assessment is a certain percentage of the fair market value that is determined by local assessors to be the total taxable value of land and additions on the property. | Land | Improvement |
|---|---|---|---|---|
| 2024 | $1,822 | $9,920 | $1,200 | $8,720 |
| 2023 | $1,726 | $9,920 | $1,200 | $8,720 |
| 2022 | $1,661 | $9,920 | $1,200 | $8,720 |
| 2021 | $4,983 | $14,880 | $1,800 | $13,080 |
| 2020 | $1,364 | $7,916 | $1,200 | $6,716 |
| 2019 | $2,678 | $7,916 | $1,200 | $6,716 |
| 2018 | $2,577 | $7,916 | $1,200 | $6,716 |
| 2017 | $101 | $0 | $0 | $0 |
| 2016 | $0 | $0 | $0 | $0 |
Agents Affiliated with this Home
-
M
Seller's Agent in 2020
Megan Barnes
5 Points Realty
-
Greg Macaluso

Buyer's Agent in 2020
Greg Macaluso
EXP Realty LLC Ballantyne
(914) 522-4398
11 in this area
61 Total Sales
Map
Source: Canopy MLS (Canopy Realtor® Association)
MLS Number: CAR3624308
APN: 0013M-0B-153.00
- 3033 Honeylocust Ln
- 8031 Scarlet Oak Terrace
- 6021 Sweetbay Ln
- 5332 Orchid Bloom Dr
- 4093 Perth Rd
- 5337 Orchid Bloom Dr
- 6814 Piper Thorn Way
- 8145 English Clover Ln
- 5254 Spanish Ivy Ln Unit 133
- 6007 Edinburgh Ln Unit 214
- 9424 Avery Lilac Ln Unit 83
- 3436 Scottish Fern Ln Unit 172
- 5025 Kinross Ln
- 5050 Kinross Ln
- 4001 Perth Rd
- 3224 Dunbar Ln
- 3008 Sweetleaf Dr
- 1082 Wallace Lake Rd
- 31415 Royal Tern Ln
- 1100 Wallace Lake Rd
- 4010 Black Walnut Way
- 4008 Black Walnut Way Unit 154
- 4008 Black Walnut Way
- 4012 Black Walnut Way
- 4006 Black Walnut Way
- 4016 Black Walnut Way
- 4018 Black Walnut Way
- 4020 Black Walnut Way Unit 148
- 4020 Black Walnut Way
- 3013 Honeylocust Ln
- 3015 Honeylocust Ln
- 3011 Honeylocust Ln Unit 80
- 3009 Honeylocust Ln Unit 79
- 3009 Honeylocust Ln
- 3017 Honeylocust Ln
- 4013 Black Walnut Way
- 4011 Black Walnut Way
- 4009 Black Walnut Way Unit 158
- 4022 Black Walnut Way
- 3007 Honeylocust Ln Unit 78






