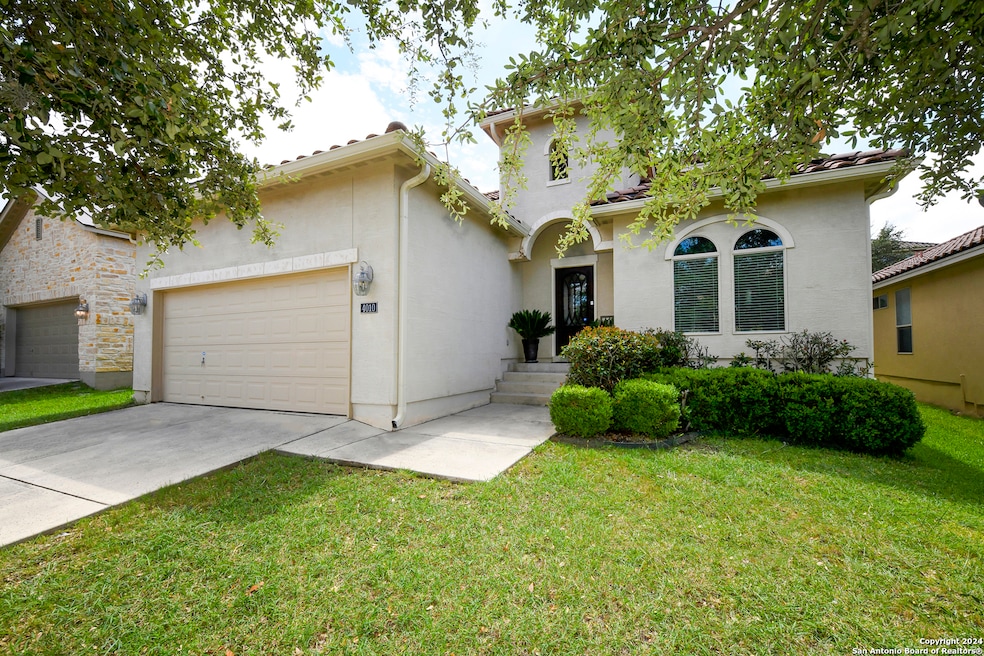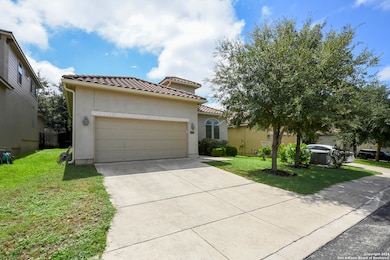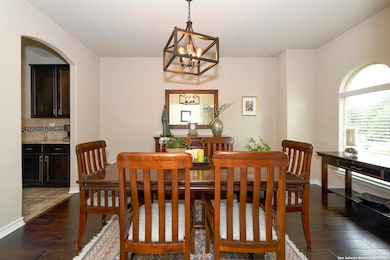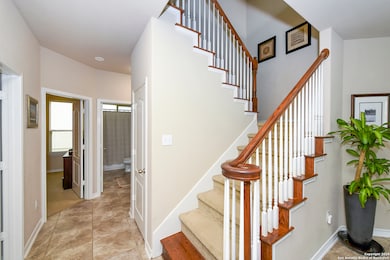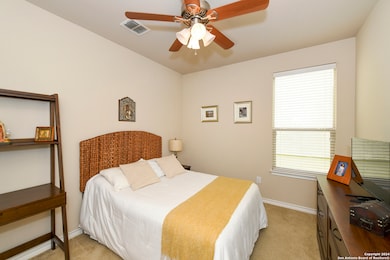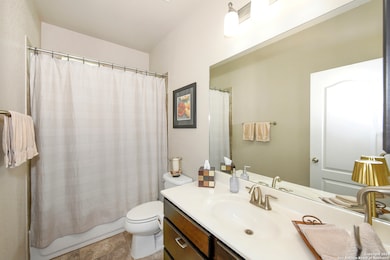4010 Calle de Cobre San Antonio, TX 78257
Shavano NeighborhoodHighlights
- Deck
- Wood Flooring
- Walk-In Pantry
- Blattman Elementary School Rated A
- Game Room
- Eat-In Kitchen
About This Home
This meticulously maintained home features a desirable open floor plan and numerous upgrades. The main level boasts new flooring and an opened wall between the dining room and kitchen with an oversized island, stainless steel appliances, gas cooktop, and wall oven. Upgrades include a new deck (2022), sliding glass door (2022), attic AC unit (2024), gutters & backyard grass (2022), and modern light fixtures. Two bedrooms downstairs are separate from the primary suite.
Listing Agent
Ignazio Pizzo
JB Goodwin, REALTORS Listed on: 10/25/2024
Home Details
Home Type
- Single Family
Est. Annual Taxes
- $10,927
Year Built
- Built in 2011
Lot Details
- 6,011 Sq Ft Lot
- Fenced
Parking
- 2 Car Garage
Home Design
- Slab Foundation
- Tile Roof
- Stucco
Interior Spaces
- 2,622 Sq Ft Home
- 2-Story Property
- Ceiling Fan
- Double Pane Windows
- Window Treatments
- Combination Dining and Living Room
- Game Room
Kitchen
- Eat-In Kitchen
- Walk-In Pantry
- Stove
- Microwave
- Dishwasher
Flooring
- Wood
- Carpet
- Ceramic Tile
Bedrooms and Bathrooms
- 4 Bedrooms
- Walk-In Closet
- 3 Full Bathrooms
Laundry
- Laundry Room
- Laundry on main level
- Dryer
- Washer
Outdoor Features
- Deck
- Rain Gutters
Schools
- Blattman Elementary School
- Rawlinson Middle School
- Clark High School
Utilities
- Central Heating and Cooling System
- Water Softener is Owned
- Cable TV Available
Community Details
- Built by McMillin
- Presidio Subdivision
Listing and Financial Details
- Assessor Parcel Number 177010170030
Map
Source: San Antonio Board of REALTORS®
MLS Number: 1818913
APN: 17701-017-0030
- 4034 Calle de Cobre
- 18027 Camino Del Mar
- 18131 Muir Glen Dr
- 4130 Woodbridge Way
- 17710 Bellini Hill
- 18206 Camino Del Mar
- 17419 Hillsedge
- 18111 Abingdon Place
- 3626 Hyland Frost
- 18306 Muir Glen Dr
- 17819 Camino Grande
- 17739 Via Del Oro
- 107 Wellesley Cove
- Tobias Plan at The Shavano Highlands - Shavano Highlands
- 4042 Wood Creek
- 103 Wellesley Cove
- Yovanni Plan at The Shavano Highlands - Shavano Highlands
- Xander Plan at The Shavano Highlands - Shavano Highlands
- Winry Plan at The Shavano Highlands - Shavano Highlands
- Belissa II Plan at The Shavano Highlands - Shavano Highlands
- 4122 Woodbridge Way
- 4003 N Loop 1604 W
- 17710 Horseman Rd
- 4311 Woodbridge Way
- 17811 Camino Grande
- 3715 Coggeshall Ln
- 17814 Hillsedge
- 17203 NW Military Hwy
- 17475 Happys Round
- 18530 Canoe Brook
- 18710 Beardsley Cove
- 3231 N Loop 1604 W
- 18803 Millhollow
- 2727 Treble Creek
- 18315 Rogers Pike
- 18743 Danforth Cove
- 14907 Sylvan Woods
- 4506 Rock Elm Woods
- 7 Inwood Knolls
- 18306 Beargrass Ct
