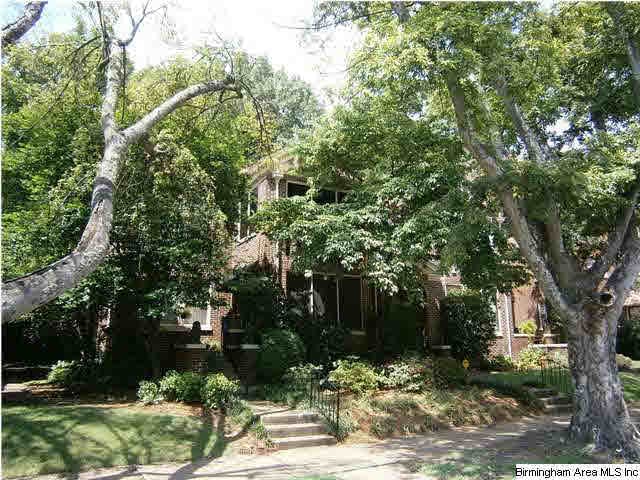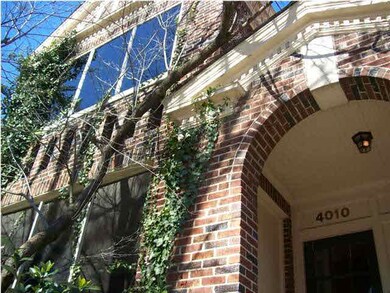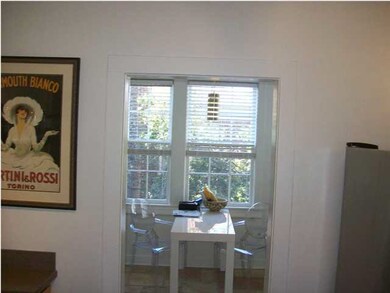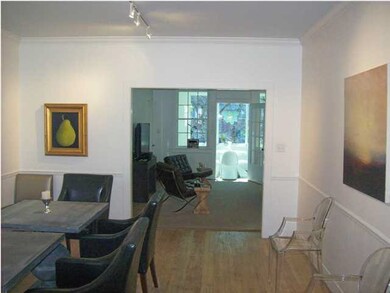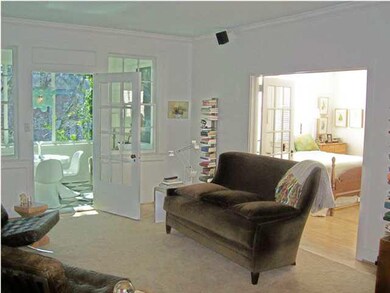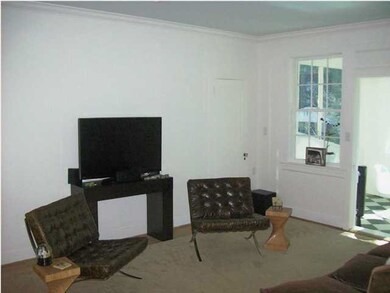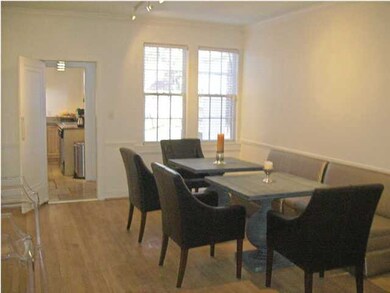
4010 Clairmont Ave S Unit 4010 Birmingham, AL 35222
Forest Park NeighborhoodEstimated Value: $335,820
Highlights
- Deck
- Attic
- Breakfast Room
- Wood Flooring
- Sun or Florida Room
- Stainless Steel Appliances
About This Home
As of September 2013RARE UPSTAIRS UNIT AVAILABLE. Charming 2 Bedroom - 1 Bath Unit that boasts close to 1500 SF and 9' ceilings! Hardwoods. Great flow from the Kitchen into the Living area (wired for surround sound: speakers to remain with acceptable contract). Unit also has a glassed-in Sunporch perfect for uses of Office or just relaxing. PARKING to this Upstairs unit is simple- Seller has a fantastic Deck that leads to Parking-Literally steps away. This Deck is IDEAL for Entertaining/many mornings of read and coffee. STORAGE. Previous condominium storage an issue???--- not with this...Tons of storage....Attic, Basement. Great Neighbors and Neighborhood. 1/2 block from grocery, dining, shopping. Golf and Tennis are just around the corner at Highland Golf and Racquet Club.
Property Details
Home Type
- Condominium
Est. Annual Taxes
- $2,296
Year Built
- 1920
HOA Fees
- $300 Monthly HOA Fees
Parking
- Off-Street Parking
Interior Spaces
- Smooth Ceilings
- Ceiling Fan
- Breakfast Room
- Dining Room
- Sun or Florida Room
- Partial Basement
- Pull Down Stairs to Attic
- Laundry Room
Kitchen
- Stove
- Dishwasher
- Stainless Steel Appliances
- Tile Countertops
- Disposal
Flooring
- Wood
- Carpet
- Stone
- Tile
Bedrooms and Bathrooms
- 2 Bedrooms
- 1 Full Bathroom
- Bathtub and Shower Combination in Primary Bathroom
- Linen Closet In Bathroom
Outdoor Features
- Deck
Utilities
- Forced Air Heating and Cooling System
- Heating System Uses Gas
Listing and Financial Details
- Assessor Parcel Number 23-32-2-015-027.307
Community Details
Recreation
- Trails
Ownership History
Purchase Details
Home Financials for this Owner
Home Financials are based on the most recent Mortgage that was taken out on this home.Purchase Details
Home Financials for this Owner
Home Financials are based on the most recent Mortgage that was taken out on this home.Purchase Details
Home Financials for this Owner
Home Financials are based on the most recent Mortgage that was taken out on this home.Similar Homes in Birmingham, AL
Home Values in the Area
Average Home Value in this Area
Purchase History
| Date | Buyer | Sale Price | Title Company |
|---|---|---|---|
| Jackson Robert H | $167,000 | -- | |
| Hatfield Alysonne O | $156,000 | -- | |
| Brazil Sharon K | $135,000 | -- |
Mortgage History
| Date | Status | Borrower | Loan Amount |
|---|---|---|---|
| Previous Owner | Hatfield Alysonne O | $104,700 | |
| Previous Owner | Hatfield Alysonne O | $124,000 | |
| Previous Owner | Hatfield Alysonne O | $124,800 | |
| Previous Owner | Brazil Sharon K | $128,250 |
Property History
| Date | Event | Price | Change | Sq Ft Price |
|---|---|---|---|---|
| 09/30/2013 09/30/13 | Sold | $167,000 | -9.5% | $107 / Sq Ft |
| 09/14/2013 09/14/13 | Pending | -- | -- | -- |
| 08/07/2013 08/07/13 | For Sale | $184,500 | -- | $118 / Sq Ft |
Tax History Compared to Growth
Tax History
| Year | Tax Paid | Tax Assessment Tax Assessment Total Assessment is a certain percentage of the fair market value that is determined by local assessors to be the total taxable value of land and additions on the property. | Land | Improvement |
|---|---|---|---|---|
| 2024 | $2,296 | $32,660 | -- | $32,660 |
| 2022 | $1,908 | $9,870 | $0 | $9,870 |
| 2021 | $1,607 | $9,870 | $0 | $9,870 |
| 2020 | $1,496 | $9,870 | $0 | $9,870 |
| 2019 | $1,496 | $21,620 | $0 | $0 |
| 2018 | $1,142 | $16,740 | $0 | $0 |
| 2017 | $1,142 | $16,740 | $0 | $0 |
| 2016 | $1,142 | $16,740 | $0 | $0 |
| 2015 | $1,148 | $15,540 | $0 | $0 |
| 2014 | $1,343 | $16,640 | $0 | $0 |
| 2013 | $1,343 | $16,640 | $0 | $0 |
Agents Affiliated with this Home
-
Jimbo Kidd

Seller's Agent in 2013
Jimbo Kidd
RealtySouth
(205) 337-6819
3 in this area
81 Total Sales
Map
Source: Greater Alabama MLS
MLS Number: 572238
APN: 23-00-32-2-015-027.307
- 4011 Clairmont Ave S
- 844 42nd St S
- 849 42nd St S
- 3932 Clairmont Ave Unit 3932 and 3934
- 3803 Glenwood Ave
- 4213 Overlook Dr
- 1016 42nd St S Unit A
- 3525 7th Ct S Unit 4
- 4124 Cliff Rd S
- 3520 Cliff Rd S
- 4300 Linwood Dr
- 3809 12th Ct S Unit F4
- 3809 12th Ct S Unit B3
- 720 Linwood Rd
- 4232 6th Ave S
- 4225 4th Ave S
- 4603 Clairmont Ave S
- 1045 32nd St S
- 4411 7th Ave S
- 3417 Altamont Rd Unit 33
- 4010 Clairmont Ave S Unit 4010
- 4004 Clairmont Ave S Unit 4004
- 4016 Clairmont Ave S Unit 4016
- 4014 Clairmont Ave S Unit 4014
- 4018 Clairmont Ave S
- 4022 Clairmont Ave S Unit 4022
- 4012 Clairmont Ave S Unit 4012
- 4008 Clairmont Ave S
- 4006 Clairmont Ave S
- 4002 Clairmont Ave S Unit 4002
- 4020 Clairmont Ave S Unit 4020
- 4000 Clairmont Ave S
- 4000 Clairmont Ave S
- 4000 Clairmont Ave S Unit 4000
- 4028 Clairmont Ave S Unit 4028
- 4030 Clairmont Ave S
- 4030 Clairmont Ave S Unit 4030
- 3909 Clairmont Ave S
- 3925 Clairmont Ave S
- 4024 Clairmont Ave S
