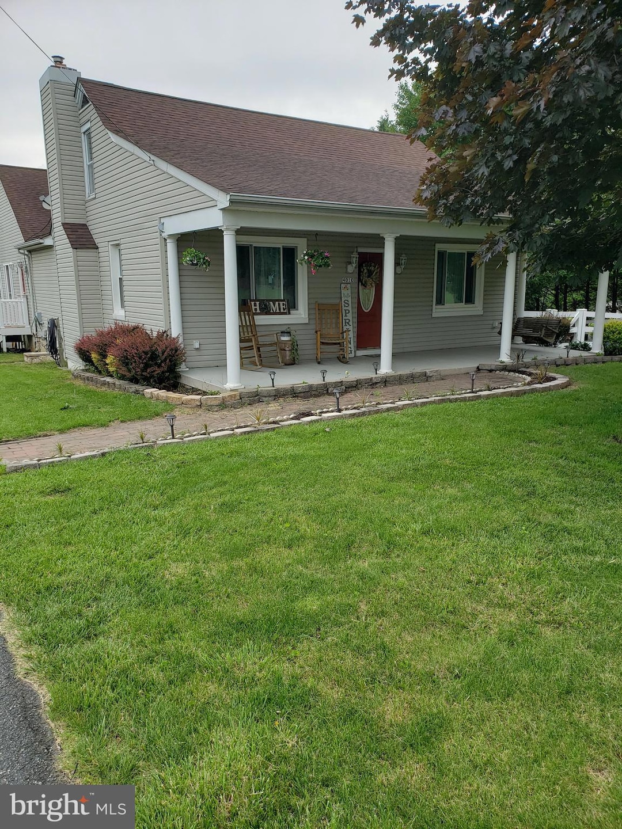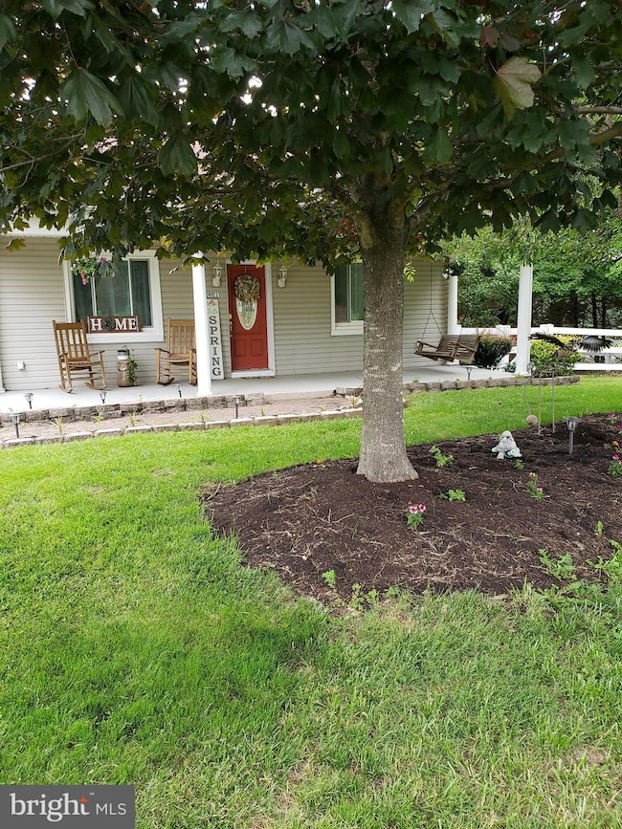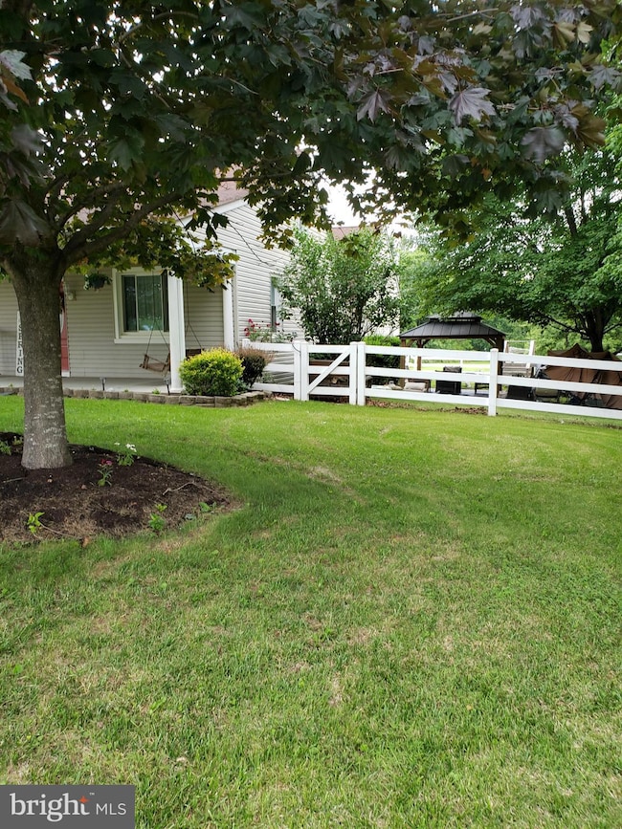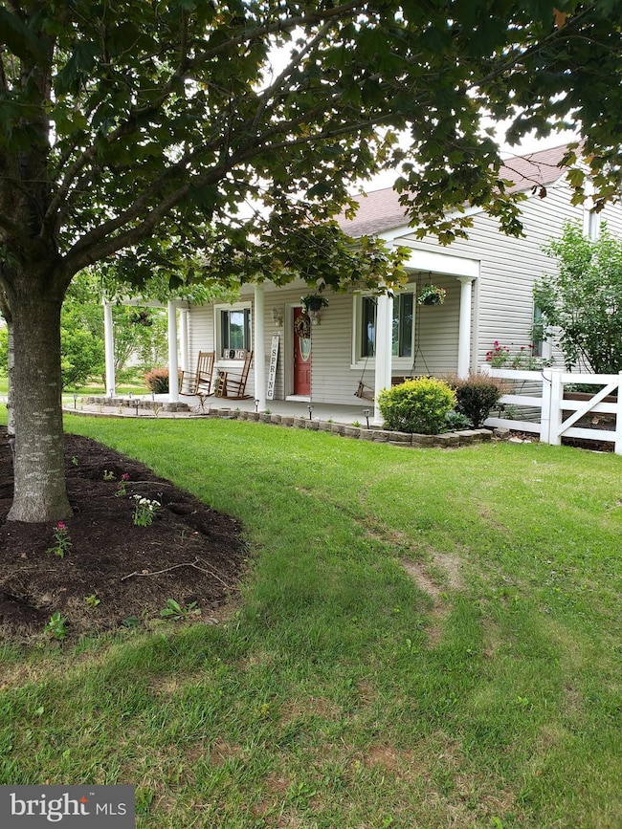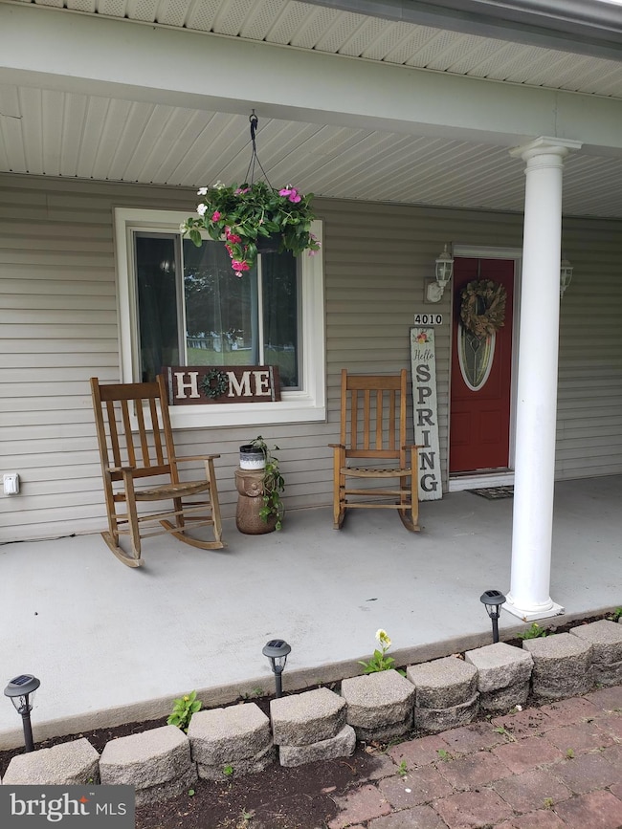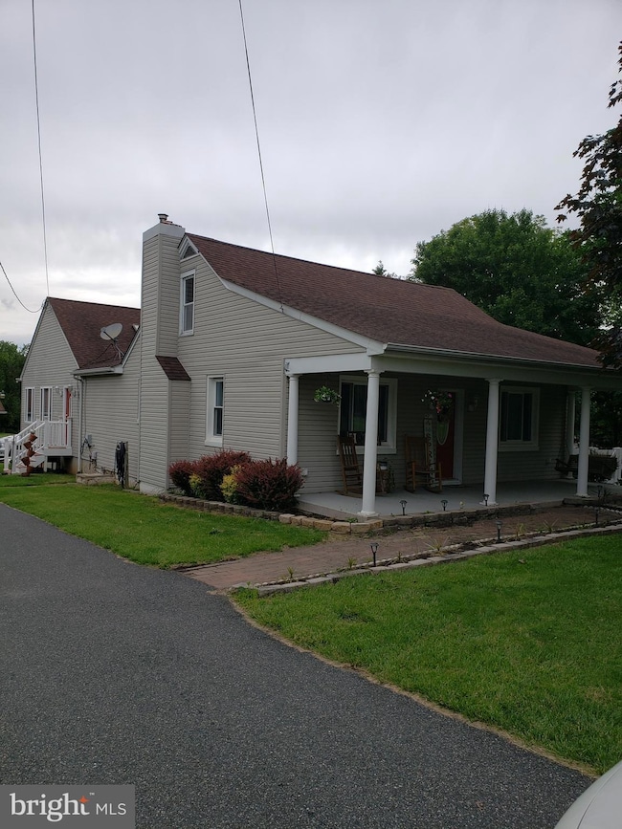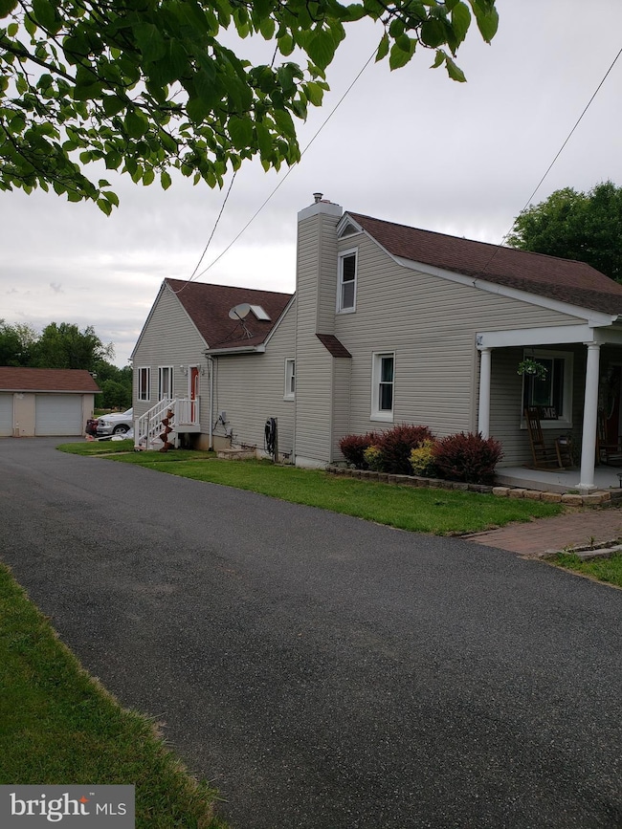4010 Conowingo Rd Darlington, MD 21034
Estimated payment $2,627/month
Highlights
- Filtered Pool
- No HOA
- Corner Fireplace
- Cape Cod Architecture
- 2 Car Detached Garage
- En-Suite Primary Bedroom
About This Home
Beautiful and spacious 2114 sq. ft. of WOW located on .66 acres. Residential Use Zoned B3. This 3 Bedroom and 2 full bath Cape Cod home has a lot to offer. Amazing 30' X 30' Family Room with beautiful stone fireplace/pellet insert. Main floor Master Bedroom with full bath. Beautifully remodeled kitchen with amazing pantry. Recently remodeled baths. Easy inside stair case access to the heart of the home (basement) offering dry, clean, concrete floored area with newer holding tank, hot water heater, water filter system, furnace and washer /dryer. Many additional newer upgrades include roof in 2007, drilled well and concrete septic tank with new drain fields, all in 90's, heat pumps - 2007 & 2024 and all new windows in 2024. Very pretty full covered front porch. Recent passing water test in attached docs. Plenty of parking and 2 car detached garage with 200 AMP elec. service, new windows and concrete floor. Fenced rear/side yard with Gazebo and above ground 16' X 32' pool. Seller will get season ready if buyer intends on keeping it. Nicely decorated with neutral tones. This home has so much to offer, will not last long.
Home Details
Home Type
- Single Family
Est. Annual Taxes
- $2,774
Year Built
- Built in 1950
Lot Details
- 0.66 Acre Lot
- Property is zoned B3
Parking
- 2 Car Detached Garage
- Front Facing Garage
Home Design
- Cape Cod Architecture
- Block Foundation
- Asphalt Roof
- Vinyl Siding
- Stick Built Home
Interior Spaces
- Property has 2 Levels
- Corner Fireplace
- Self Contained Fireplace Unit Or Insert
- Family Room
- Dining Room
- Unfinished Basement
- Connecting Stairway
Kitchen
- Electric Oven or Range
- Range Hood
- Built-In Microwave
- Dishwasher
Bedrooms and Bathrooms
- En-Suite Primary Bedroom
- 2 Full Bathrooms
Laundry
- Electric Dryer
- Washer
Pool
- Filtered Pool
- Above Ground Pool
- Saltwater Pool
- Fence Around Pool
- Permits for Pool
Schools
- Dublin Elementary School
- North Harford Middle School
- North Harford High School
Utilities
- Multiple cooling system units
- Forced Air Heating System
- Heating System Uses Oil
- Heat Pump System
- Back Up Electric Heat Pump System
- Vented Exhaust Fan
- Well
- Electric Water Heater
- Private Sewer
Community Details
- No Home Owners Association
Listing and Financial Details
- Assessor Parcel Number 1305009294
Map
Home Values in the Area
Average Home Value in this Area
Tax History
| Year | Tax Paid | Tax Assessment Tax Assessment Total Assessment is a certain percentage of the fair market value that is determined by local assessors to be the total taxable value of land and additions on the property. | Land | Improvement |
|---|---|---|---|---|
| 2024 | $2,834 | $254,500 | $95,000 | $159,500 |
| 2023 | $2,735 | $245,400 | $0 | $0 |
| 2022 | $2,635 | $236,300 | $0 | $0 |
| 2021 | $2,671 | $227,200 | $95,000 | $132,200 |
| 2020 | $2,671 | $226,267 | $0 | $0 |
| 2019 | $2,660 | $225,333 | $0 | $0 |
| 2018 | $2,626 | $224,400 | $100,800 | $123,600 |
| 2017 | $2,608 | $224,400 | $0 | $0 |
| 2016 | -- | $221,267 | $0 | $0 |
| 2015 | $2,848 | $219,700 | $0 | $0 |
| 2014 | $2,848 | $219,700 | $0 | $0 |
Property History
| Date | Event | Price | Change | Sq Ft Price |
|---|---|---|---|---|
| 06/02/2025 06/02/25 | For Sale | $427,000 | -- | $202 / Sq Ft |
Purchase History
| Date | Type | Sale Price | Title Company |
|---|---|---|---|
| Deed | -- | None Listed On Document | |
| Deed | -- | -- | |
| Deed | -- | -- | |
| Deed | $80,000 | -- | |
| Deed | -- | -- | |
| Deed | -- | -- |
Mortgage History
| Date | Status | Loan Amount | Loan Type |
|---|---|---|---|
| Open | $160,000 | Credit Line Revolving | |
| Previous Owner | $60,000 | New Conventional | |
| Previous Owner | $60,000 | Credit Line Revolving | |
| Previous Owner | $260,000 | New Conventional | |
| Previous Owner | $46,000 | New Conventional | |
| Previous Owner | $228,858 | New Conventional | |
| Previous Owner | $235,000 | Stand Alone Refi Refinance Of Original Loan | |
| Previous Owner | $235,000 | New Conventional | |
| Previous Owner | $140,000 | Stand Alone Second | |
| Closed | -- | No Value Available |
Source: Bright MLS
MLS Number: MDHR2043372
APN: 05-009294
- 4041 Conowingo Rd Unit 8
- 4041 Conowingo Rd
- 4123 Conowingo Rd
- 1768 Glen Cove Rd
- 1525 Arena Rd
- 1825 Castleton Rd
- 1814 Trappe Church Rd
- 3118 Old Scarboro Rd
- 4040 Paddrick Rd
- 1599 Nobles Mill Ct
- 0 Castleton Rd Unit MDHR2043050
- 0 Castleton Rd Unit MDHR2037216
- 2454 Castleton Rd
- 2302 Castleton Rd
- 0 Conowingo Rd
- 3247 Forge Hill Rd
- 3909 Glen Cove Rd
- 1934 Auer Ln
- 1299 Macton Rd
- LOT 3 Bell Manor Rd
