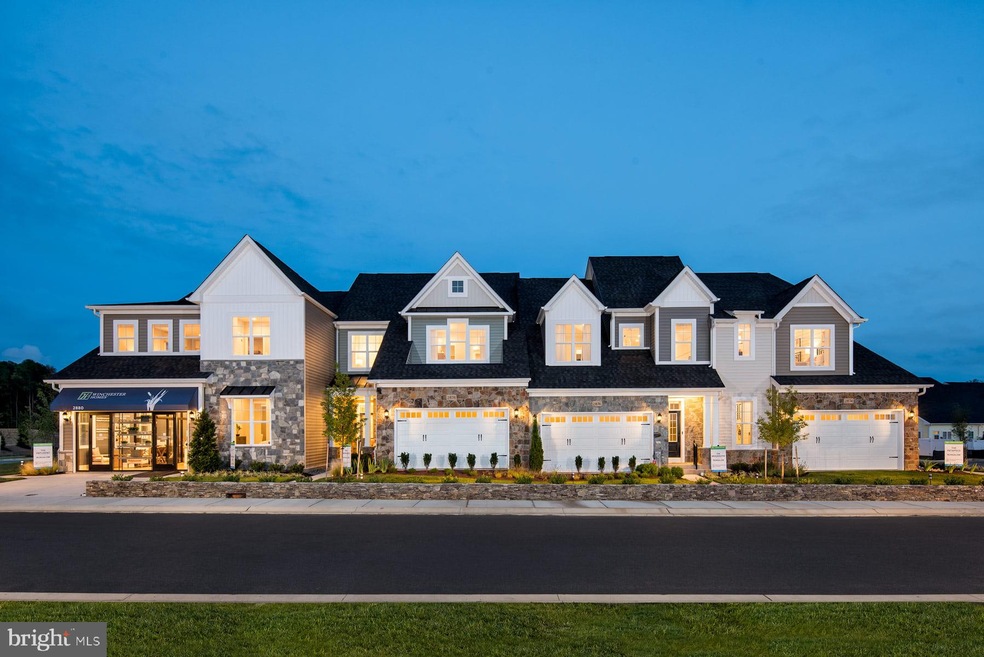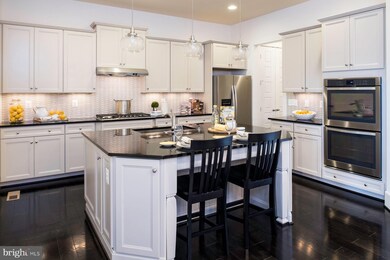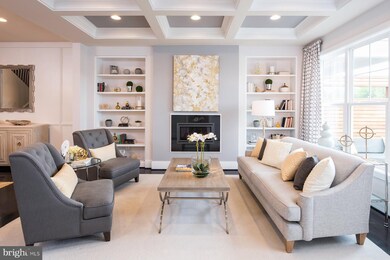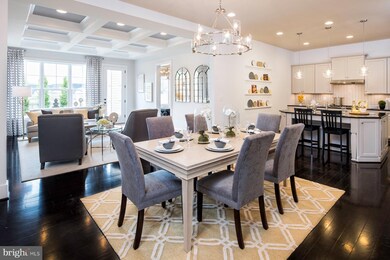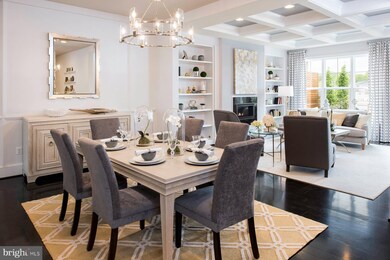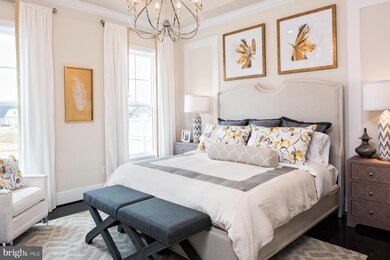
4010 Curled Dock Ln Odenton, MD 21113
Highlights
- New Construction
- Open Floorplan
- Main Floor Bedroom
- Senior Living
- Contemporary Architecture
- 1 Fireplace
About This Home
As of January 2025Incredible Fairwinds located in the amenity-filled Two Rivers community. This home offers the finest in first floor-living with an expansive great room with gas fireplace that opens to the covered outdoor living space. Chef’s dream kitchen with huge center island, Ariel quartz countertops, Stone Gray cabinets, and stainless steel appliances including a double oven and hood. Impressive first floor primary suite with a large walk-in closet and an upgraded primary bath with quartz countertops. The first floor also has a separate study and a huge dining area that flows seamlessly into the kitchen. Upstairs boasts a spacious loft that is the perfect flexible space and an additional bedroom. This homesite is located on a cul-de-sac. Photos and Virtual Tour shown are of the Fairwinds model home.
Last Agent to Sell the Property
Monument Sotheby's International Realty Listed on: 10/08/2021

Townhouse Details
Home Type
- Townhome
Est. Annual Taxes
- $914
Year Built
- Built in 2021 | New Construction
Lot Details
- 3,680 Sq Ft Lot
- Property is in excellent condition
HOA Fees
- $219 Monthly HOA Fees
Parking
- 2 Car Attached Garage
- Front Facing Garage
Home Design
- Semi-Detached or Twin Home
- Contemporary Architecture
- Bungalow
- Slab Foundation
- Stone Siding
- Vinyl Siding
Interior Spaces
- Property has 3 Levels
- Open Floorplan
- 1 Fireplace
- Combination Kitchen and Dining Room
Kitchen
- <<doubleOvenToken>>
- Cooktop<<rangeHoodToken>>
- <<builtInMicrowave>>
- Dishwasher
- Kitchen Island
- Disposal
Bedrooms and Bathrooms
Utilities
- Forced Air Heating and Cooling System
- Humidifier
- Natural Gas Water Heater
Listing and Financial Details
- Tax Lot G-49
- Assessor Parcel Number 020481690247483
Community Details
Overview
- Senior Living
- Senior Community | Residents must be 55 or older
- Built by Tri Pointe Homes
- Two Rivers Subdivision, Fairwinds Floorplan
Recreation
- Community Pool
Ownership History
Purchase Details
Home Financials for this Owner
Home Financials are based on the most recent Mortgage that was taken out on this home.Purchase Details
Home Financials for this Owner
Home Financials are based on the most recent Mortgage that was taken out on this home.Purchase Details
Similar Homes in the area
Home Values in the Area
Average Home Value in this Area
Purchase History
| Date | Type | Sale Price | Title Company |
|---|---|---|---|
| Deed | $699,999 | Realm Title Agency | |
| Deed | $699,999 | Realm Title Agency | |
| Deed | $611,539 | First American Title Ins Co | |
| Deed | $1,402,420 | National Capital T&E Inc |
Mortgage History
| Date | Status | Loan Amount | Loan Type |
|---|---|---|---|
| Open | $585,179 | New Conventional | |
| Closed | $585,179 | New Conventional | |
| Previous Owner | $580,962 | New Conventional |
Property History
| Date | Event | Price | Change | Sq Ft Price |
|---|---|---|---|---|
| 01/06/2025 01/06/25 | Sold | $699,999 | 0.0% | $303 / Sq Ft |
| 12/18/2024 12/18/24 | Pending | -- | -- | -- |
| 12/16/2024 12/16/24 | Off Market | $699,999 | -- | -- |
| 08/27/2024 08/27/24 | Price Changed | $699,999 | -2.1% | $303 / Sq Ft |
| 07/15/2024 07/15/24 | Price Changed | $715,000 | -1.4% | $309 / Sq Ft |
| 06/07/2024 06/07/24 | For Sale | $724,900 | +18.5% | $313 / Sq Ft |
| 12/17/2021 12/17/21 | Sold | $611,539 | -4.7% | $245 / Sq Ft |
| 11/13/2021 11/13/21 | Pending | -- | -- | -- |
| 10/08/2021 10/08/21 | For Sale | $641,539 | -- | $257 / Sq Ft |
Tax History Compared to Growth
Tax History
| Year | Tax Paid | Tax Assessment Tax Assessment Total Assessment is a certain percentage of the fair market value that is determined by local assessors to be the total taxable value of land and additions on the property. | Land | Improvement |
|---|---|---|---|---|
| 2024 | $7,185 | $546,567 | $0 | $0 |
| 2023 | $5,812 | $532,233 | $0 | $0 |
| 2022 | $6,516 | $517,900 | $160,000 | $357,900 |
| 2021 | $946 | $54,833 | $0 | $0 |
| 2020 | $953 | $53,667 | $0 | $0 |
| 2019 | $900 | $52,500 | $52,500 | $0 |
| 2018 | $509 | $50,167 | $0 | $0 |
| 2017 | $0 | $0 | $0 | $0 |
Agents Affiliated with this Home
-
Trish Brow

Seller's Agent in 2025
Trish Brow
EXP Realty, LLC
(301) 481-8485
52 Total Sales
-
Billy Martin
B
Buyer's Agent in 2025
Billy Martin
Creig Northrop Team of Long & Foster
(410) 746-0857
15 Total Sales
-
Joe Petrone

Seller's Agent in 2021
Joe Petrone
Monument Sotheby's International Realty
(240) 274-1219
1,368 Total Sales
-
datacorrect BrightMLS
d
Buyer's Agent in 2021
datacorrect BrightMLS
Non Subscribing Office
Map
Source: Bright MLS
MLS Number: MDAA2000367
APN: 04-816-90247483
- 3029 Woodchuck Way
- 1513 Yellow Sand Ln
- 1602 Canary Grass Dr
- 2662 Orchard Oriole Way
- 2668 Orchard Oriole Way
- 2791 Golden Aster Place
- 1400 Cranesbill Ln
- 2689 Broadhorn Dr
- 2652 Broadhorn Dr
- 2686 Broadhorn Dr Unit ALL AGES
- 2638 Broadhorn Dr Unit ALL AGES
- 1403 Cranesbill Ln
- 1406 Cranesbill Ln
- 1405 Cranesbill Ln Unit ALL AGES
- 1407 Cranesbill Ln Unit ALL AGES
- 1525 Spikerush Dr
- 1114 White Clover Ln
- 2602 Wing Stem Cir
- 1435 Lavender Cliff Way Unit ALL AGES
- 2650 Mariposa Ct Unit ALL AGES
