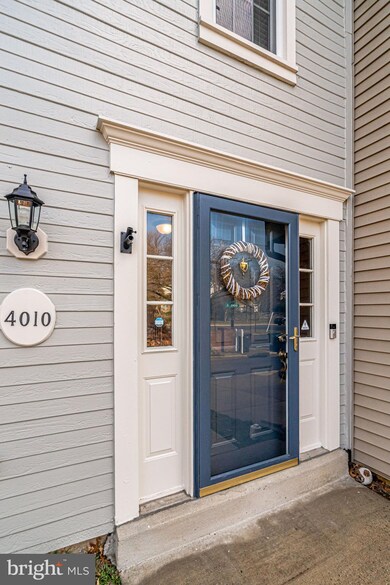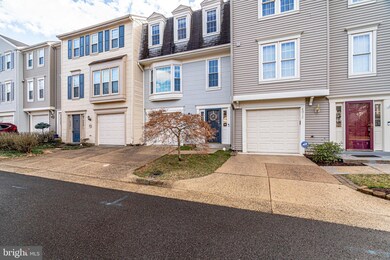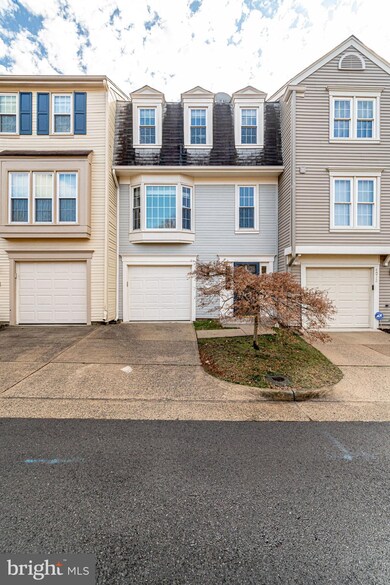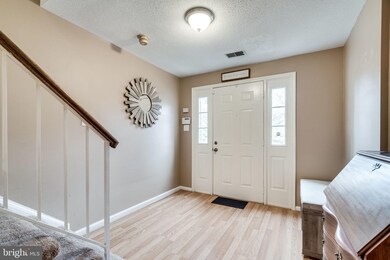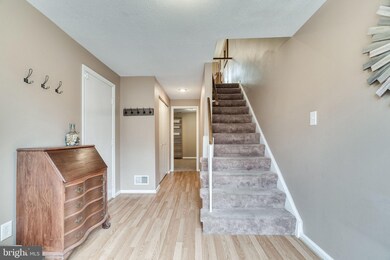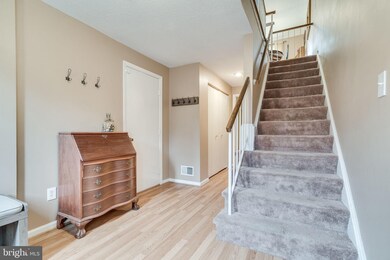
4010 Duke St Alexandria, VA 22304
Seminary Hill NeighborhoodHighlights
- Open Floorplan
- Deck
- Wood Flooring
- Colonial Architecture
- Vaulted Ceiling
- 4-minute walk to South Early Street Park
About This Home
As of April 2020Check out this beautiful 3-level townhouse with one car garage. The first floor has a huge welcoming foyer with plentiful coat closet and access to the garage. The garage has extra overhead storage and a second refrigerator. On the entry level there is a large family room (could be used as 3rd bedroom?), stacked washer and dryer installed in 2019. One level up you will find a bay window that makes for a bright living area with hardwood flooring & a wood burning fireplace. The kitchen has stainless steel appliances, a brand new stove was installed last week!, breakfast bar, granite counter tops. There is a separate dining area with a sliding glass door to the large freshly painted deck..so great for entertaining. The deck has steps to the fenced rear yard and direct access to the open community space. There is a convenient powder room on this level. On the top floor are 2 very large bedrooms both with ensuite baths. The bedroom at the rear of the property has two skylights with shades and there is a skylight in the bathroom. The front bedroom also has a skylight. The HVAC was replaced in 2017. This home is in a super convenient location with easy access commuting to Arlington, DC! You'll like it, come and see.
Last Agent to Sell the Property
Corcoran McEnearney License #0225134713 Listed on: 03/19/2020

Townhouse Details
Home Type
- Townhome
Est. Annual Taxes
- $4,860
Year Built
- Built in 1983
Lot Details
- 1,344 Sq Ft Lot
- North Facing Home
- Back Yard Fenced
- Property is in very good condition
HOA Fees
- $105 Monthly HOA Fees
Parking
- 1 Car Direct Access Garage
- 1 Open Parking Space
- Front Facing Garage
- Garage Door Opener
Home Design
- Colonial Architecture
- Asphalt Roof
Interior Spaces
- 2,135 Sq Ft Home
- Property has 3 Levels
- Open Floorplan
- Vaulted Ceiling
- Ceiling Fan
- Skylights
- Corner Fireplace
- Bay Window
- Sliding Windows
- Entrance Foyer
- Family Room
- Combination Dining and Living Room
Kitchen
- Electric Oven or Range
- Built-In Range
- Built-In Microwave
- Extra Refrigerator or Freezer
- Dishwasher
- Stainless Steel Appliances
- Disposal
Flooring
- Wood
- Carpet
Bedrooms and Bathrooms
- 2 Main Level Bedrooms
- En-Suite Primary Bedroom
- En-Suite Bathroom
- Walk-in Shower
Laundry
- Laundry on lower level
- Stacked Electric Washer and Dryer
Finished Basement
- Heated Basement
- Garage Access
- Front Basement Entry
- Natural lighting in basement
Outdoor Features
- Deck
Schools
- Douglas Macarthur Elementary School
- George Washington Middle School
- T.C. Williams High School Minnie Howard Campus
Utilities
- Central Heating and Cooling System
- Heat Pump System
- Vented Exhaust Fan
- Water Heater
- Cable TV Available
Community Details
- Cameron Knolls Home Owner Association, Phone Number (703) 532-5005
- Cameron Knolls Subdivision
Listing and Financial Details
- Tax Lot 65
- Assessor Parcel Number 060.01-07-61
Ownership History
Purchase Details
Purchase Details
Home Financials for this Owner
Home Financials are based on the most recent Mortgage that was taken out on this home.Purchase Details
Home Financials for this Owner
Home Financials are based on the most recent Mortgage that was taken out on this home.Purchase Details
Home Financials for this Owner
Home Financials are based on the most recent Mortgage that was taken out on this home.Purchase Details
Home Financials for this Owner
Home Financials are based on the most recent Mortgage that was taken out on this home.Similar Homes in Alexandria, VA
Home Values in the Area
Average Home Value in this Area
Purchase History
| Date | Type | Sale Price | Title Company |
|---|---|---|---|
| Interfamily Deed Transfer | -- | None Available | |
| Warranty Deed | $465,000 | Kvs Title Llc | |
| Warranty Deed | $426,000 | -- | |
| Warranty Deed | $399,000 | -- | |
| Deed | $155,000 | -- |
Mortgage History
| Date | Status | Loan Amount | Loan Type |
|---|---|---|---|
| Open | $373,700 | Stand Alone Refi Refinance Of Original Loan | |
| Closed | $377,200 | Adjustable Rate Mortgage/ARM | |
| Previous Owner | $435,159 | VA | |
| Previous Owner | $407,550 | VA | |
| Previous Owner | $351,900 | Adjustable Rate Mortgage/ARM | |
| Previous Owner | $66,000 | Credit Line Revolving | |
| Previous Owner | $146,600 | No Value Available |
Property History
| Date | Event | Price | Change | Sq Ft Price |
|---|---|---|---|---|
| 07/04/2025 07/04/25 | For Sale | $635,000 | +34.7% | $332 / Sq Ft |
| 04/28/2020 04/28/20 | Sold | $471,500 | 0.0% | $221 / Sq Ft |
| 03/25/2020 03/25/20 | Pending | -- | -- | -- |
| 03/25/2020 03/25/20 | Off Market | $471,500 | -- | -- |
| 03/19/2020 03/19/20 | For Sale | $449,900 | +5.6% | $211 / Sq Ft |
| 04/30/2015 04/30/15 | Sold | $426,000 | +0.3% | $287 / Sq Ft |
| 03/30/2015 03/30/15 | Pending | -- | -- | -- |
| 03/27/2015 03/27/15 | For Sale | $424,888 | +6.5% | $286 / Sq Ft |
| 08/13/2012 08/13/12 | Sold | $399,000 | -0.2% | $269 / Sq Ft |
| 06/16/2012 06/16/12 | Pending | -- | -- | -- |
| 05/11/2012 05/11/12 | For Sale | $399,999 | -- | $270 / Sq Ft |
Tax History Compared to Growth
Tax History
| Year | Tax Paid | Tax Assessment Tax Assessment Total Assessment is a certain percentage of the fair market value that is determined by local assessors to be the total taxable value of land and additions on the property. | Land | Improvement |
|---|---|---|---|---|
| 2025 | $6,868 | $577,695 | $275,000 | $302,695 |
| 2024 | $6,868 | $549,369 | $262,000 | $287,369 |
| 2023 | $5,827 | $524,958 | $251,000 | $273,958 |
| 2022 | $5,553 | $500,280 | $239,000 | $261,280 |
| 2021 | $5,302 | $477,668 | $228,000 | $249,668 |
| 2020 | $5,506 | $443,547 | $217,000 | $226,547 |
| 2019 | $4,860 | $430,102 | $211,000 | $219,102 |
| 2018 | $4,860 | $430,102 | $211,000 | $219,102 |
| 2017 | $4,788 | $423,753 | $205,000 | $218,753 |
| 2016 | $4,547 | $423,753 | $205,000 | $218,753 |
| 2015 | $4,425 | $424,232 | $205,000 | $219,232 |
| 2014 | -- | $422,770 | $205,000 | $217,770 |
Agents Affiliated with this Home
-
Kellie Trepkowski
K
Seller's Agent in 2025
Kellie Trepkowski
EXP Realty, LLC
(317) 413-4318
5 Total Sales
-
Susan Minnick

Seller's Agent in 2020
Susan Minnick
McEnearney Associates
(703) 585-1861
1 in this area
19 Total Sales
-
Robert Sanders

Buyer's Agent in 2020
Robert Sanders
TTR Sotheby's International Realty
(202) 744-6463
339 Total Sales
-
Eric Thompson

Seller's Agent in 2015
Eric Thompson
Long & Foster
(703) 863-1308
6 Total Sales
-
P
Buyer's Agent in 2015
Pauline Witty
The Luckenbaugh Group LLC
-
Aman Randhawa

Seller's Agent in 2012
Aman Randhawa
Samson Properties
(703) 945-7378
62 Total Sales
Map
Source: Bright MLS
MLS Number: VAAX244322
APN: 060.01-07-61
- 3816 Usher Ct
- 3810 Usher Ct
- 142 N French St
- 10 Phoenix Mill Place
- 132 N Early St
- 3818 White Post Ct
- 3814 Woodlawn Ct
- 3716 Taft Ave
- 132 N Gladden St
- 4065 Taney Ave
- 129 Fort Williams Pkwy
- 3545 Goddard Way
- 4431 Venable Ave
- 4422 Vermont Ave
- 318 N Quaker Ln
- 3507 Saylor Place
- 4105 Sunburst Ct
- 55 Arell Ct
- 803 N Howard St Unit 333
- 803 N Howard St Unit 252

